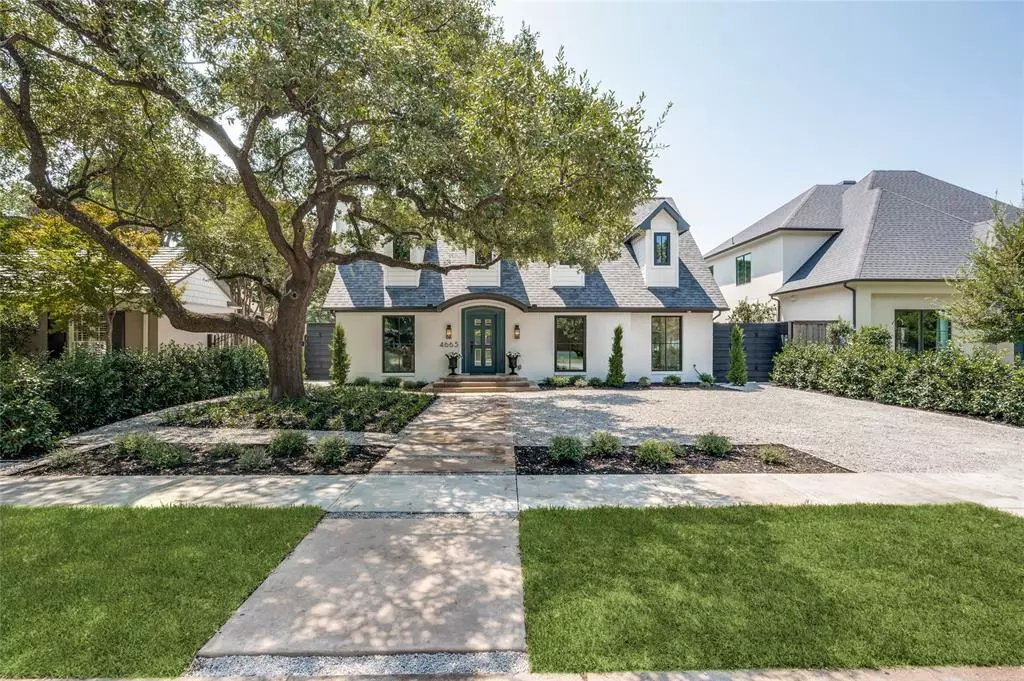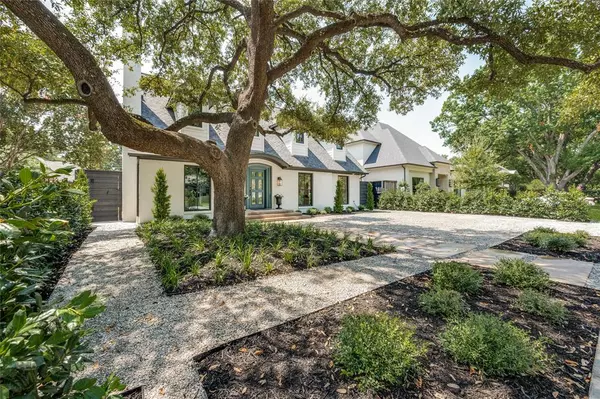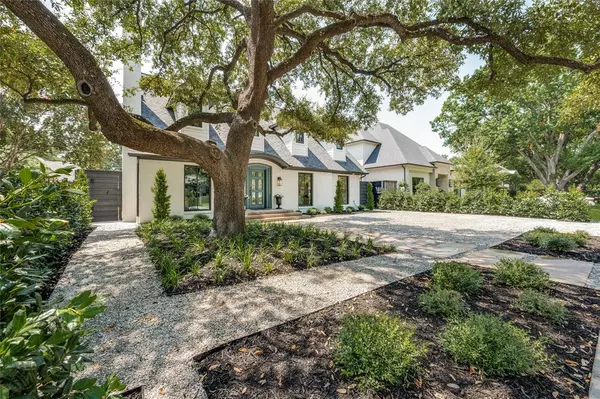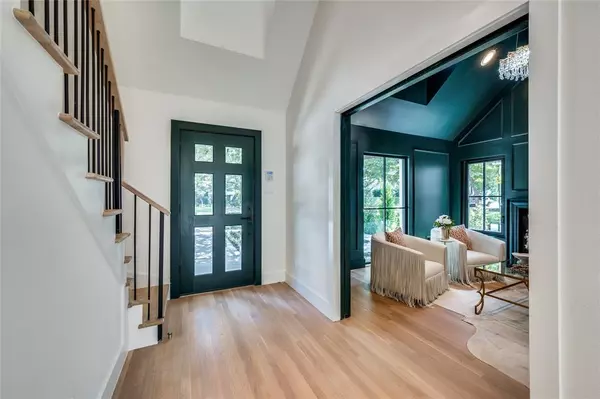
4665 Belclaire Avenue Highland Park, TX 75209
4 Beds
6 Baths
3,294 SqFt
UPDATED:
11/17/2024 10:04 PM
Key Details
Property Type Single Family Home
Sub Type Single Family Residence
Listing Status Active
Purchase Type For Sale
Square Footage 3,294 sqft
Price per Sqft $757
Subdivision Highland Park
MLS Listing ID 20626479
Bedrooms 4
Full Baths 4
Half Baths 2
HOA Y/N None
Year Built 2024
Lot Size 7,927 Sqft
Acres 0.182
Lot Dimensions 60 X 130
Property Description
Location
State TX
County Dallas
Community Community Pool, Tennis Court(S)
Direction In West Highland Park, Use GPS.. between Beverly Drive and Bordeaux Ave.
Rooms
Dining Room 2
Interior
Interior Features Built-in Features, Decorative Lighting, Kitchen Island, Open Floorplan, Pantry, Vaulted Ceiling(s), Walk-In Closet(s)
Heating Central, Natural Gas
Cooling Ceiling Fan(s), Central Air, Electric
Flooring Ceramic Tile, Hardwood, Tile
Fireplaces Number 2
Fireplaces Type Den, Gas Logs, Gas Starter, Library
Appliance Built-in Refrigerator, Commercial Grade Range, Dishwasher, Gas Range, Microwave, Tankless Water Heater
Heat Source Central, Natural Gas
Laundry Electric Dryer Hookup, Utility Room, Full Size W/D Area, Stacked W/D Area, Washer Hookup
Exterior
Garage Spaces 2.0
Fence Back Yard, Fenced, Gate, Wood
Community Features Community Pool, Tennis Court(s)
Utilities Available Alley, City Sewer, City Water, Sidewalk
Roof Type Composition
Total Parking Spaces 2
Garage Yes
Building
Story Two
Foundation Pillar/Post/Pier
Level or Stories Two
Structure Type Brick
Schools
Elementary Schools Williams
Middle Schools Marsh
High Schools White
School District Dallas Isd
Others
Ownership see agent
Acceptable Financing Cash, Conventional
Listing Terms Cash, Conventional


GET MORE INFORMATION





