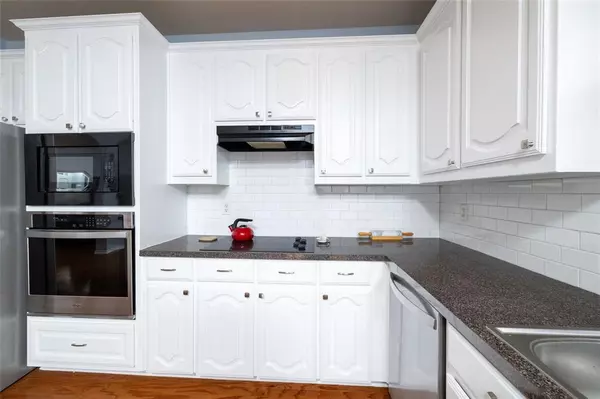
2729 White Rock Drive Fort Worth, TX 76131
3 Beds
2 Baths
2,607 SqFt
UPDATED:
11/08/2024 04:10 AM
Key Details
Property Type Single Family Home
Sub Type Single Family Residence
Listing Status Active
Purchase Type For Sale
Square Footage 2,607 sqft
Price per Sqft $141
Subdivision Crossing At Fossil Creek
MLS Listing ID 20664782
Style Traditional
Bedrooms 3
Full Baths 2
HOA Fees $390/ann
HOA Y/N Mandatory
Year Built 2002
Lot Dimensions .152
Property Description
Location
State TX
County Tarrant
Direction HEADED NORTH ON I-35, GO WEST ON WESTERN CENTER BLVD, SOUTH ON OLD DENTON RD, THEN WEST ON FOSSIL RUN, SOUTH TO TABLE ROCK AND WHITE ROCK
Rooms
Dining Room 1
Interior
Interior Features Cable TV Available, Double Vanity, Flat Screen Wiring, Granite Counters, High Speed Internet Available, Kitchen Island, Open Floorplan, Walk-In Closet(s)
Heating Central
Cooling Central Air
Fireplaces Number 1
Fireplaces Type Brick, Gas Logs
Appliance Dishwasher, Disposal, Electric Cooktop, Microwave
Heat Source Central
Laundry Electric Dryer Hookup
Exterior
Garage Spaces 2.0
Utilities Available Cable Available, City Sewer, Community Mailbox, Curbs, Electricity Available, Individual Gas Meter, Individual Water Meter
Roof Type Composition
Total Parking Spaces 2
Garage Yes
Building
Story One
Foundation Slab
Level or Stories One
Structure Type Brick
Schools
Elementary Schools Northbrook
Middle Schools Prairie Vista
High Schools Saginaw
School District Eagle Mt-Saginaw Isd
Others
Ownership COBB
Acceptable Financing Cash, FHA, VA Loan
Listing Terms Cash, FHA, VA Loan


GET MORE INFORMATION





