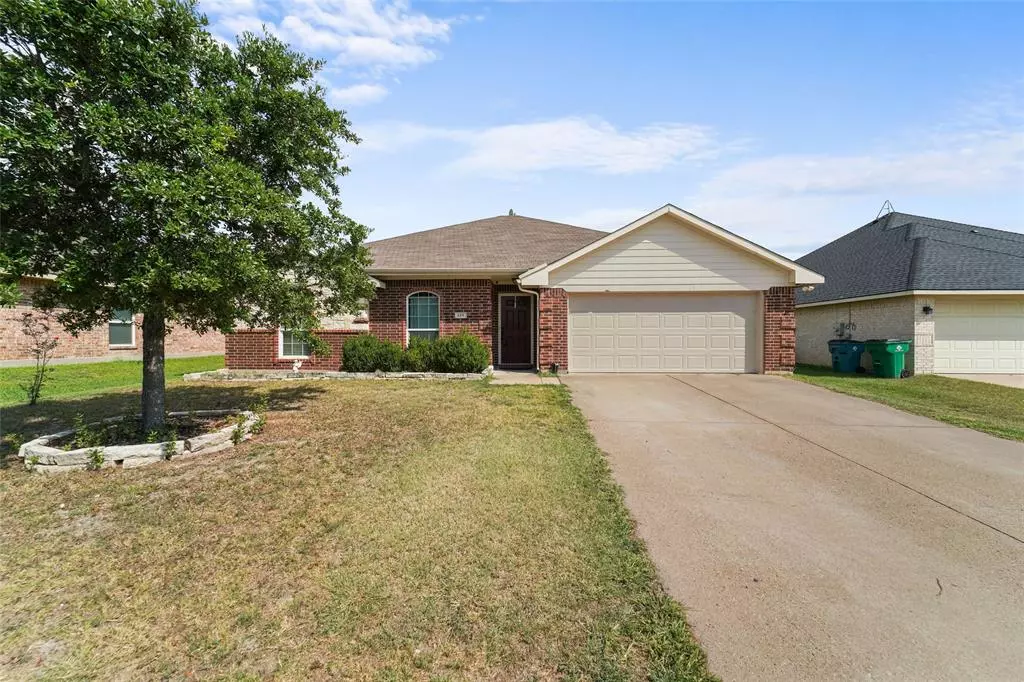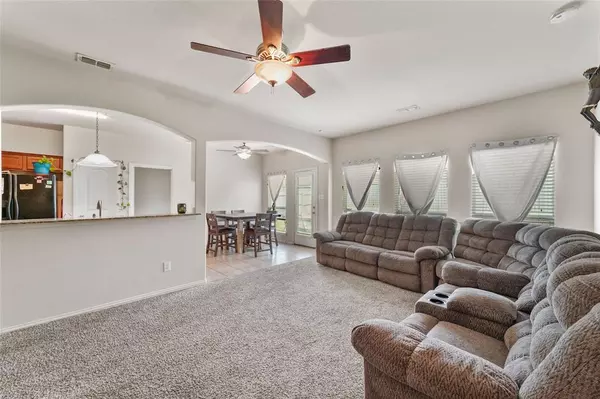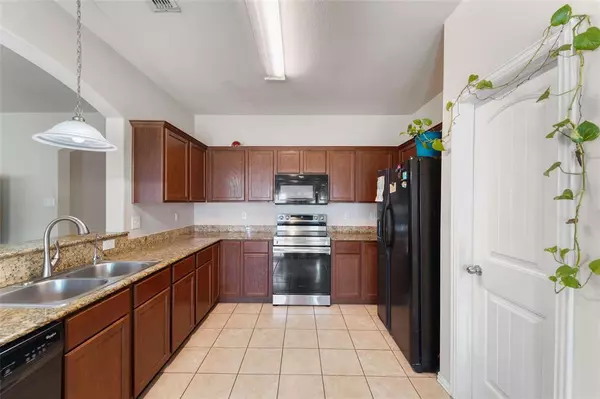
619 Antonio Lane Waxahachie, TX 75165
4 Beds
2 Baths
1,757 SqFt
UPDATED:
11/07/2024 09:25 PM
Key Details
Property Type Single Family Home
Sub Type Single Family Residence
Listing Status Active Option Contract
Purchase Type For Sale
Square Footage 1,757 sqft
Price per Sqft $173
Subdivision Clift Estates Ph Iv-A
MLS Listing ID 20672267
Style Traditional
Bedrooms 4
Full Baths 2
HOA Y/N None
Year Built 2014
Annual Tax Amount $7,100
Lot Size 6,838 Sqft
Acres 0.157
Property Description
Charming 4-Bedroom Home in Waxahachie - No HOA!
Discover this spacious 4-bedroom, 2-bathroom home boasting 1,757 sq. ft. of comfortable living space. The large living room provides a welcoming atmosphere, perfect for family gatherings. The open kitchen features ample cabinet and countertop space, seamlessly connecting to the dining area for easy entertaining. The primary bedroom is thoughtfully separated from the other bedrooms, offering privacy and tranquility. The primary bathroom is well-appointed with double sinks, a tub and shower combo, and a walk-in closet. Home includes water filter that guards against harmful chemical contaminants while also protecting your pipes, appliances, and fixtures from corrosion and limescale. Step outside to a backyard enclosed by a wood fence, ideal for outdoor activities and relaxation. Conveniently located less than 4 miles from downtown Waxahachie, you'll have easy access to grocery stores, restaurants, and more.
Location
State TX
County Ellis
Direction Take I-35E South to Waco.Continue on I-35E South towards Waxahachie, TX.Take the exit for US-287 South towards Corsicana.Drive approximately 4 miles on US-287 South.Exit and turn right onto Parks School House Rd.Turn left onto Carter St.Turn right onto Antonio Ln.The home will be on the right side.
Rooms
Dining Room 1
Interior
Interior Features Cable TV Available, Decorative Lighting, Granite Counters, High Speed Internet Available, Open Floorplan, Pantry, Walk-In Closet(s)
Heating Central, Electric
Cooling Central Air, Electric
Flooring Carpet, Ceramic Tile
Appliance Dishwasher, Disposal, Electric Range, Microwave
Heat Source Central, Electric
Laundry Electric Dryer Hookup, Utility Room, Full Size W/D Area, Washer Hookup
Exterior
Exterior Feature Rain Gutters, Lighting
Garage Spaces 2.0
Fence Back Yard, Wood
Utilities Available Cable Available, City Sewer, City Water, Concrete, Curbs, Electricity Available, Sidewalk
Roof Type Composition
Total Parking Spaces 2
Garage Yes
Building
Lot Description Interior Lot, Subdivision
Story One
Foundation Slab
Level or Stories One
Structure Type Brick
Schools
Elementary Schools Oliver Clift
High Schools Waxahachie
School District Waxahachie Isd
Others
Ownership See tax record
Acceptable Financing Cash, Conventional, FHA, VA Loan
Listing Terms Cash, Conventional, FHA, VA Loan


GET MORE INFORMATION





