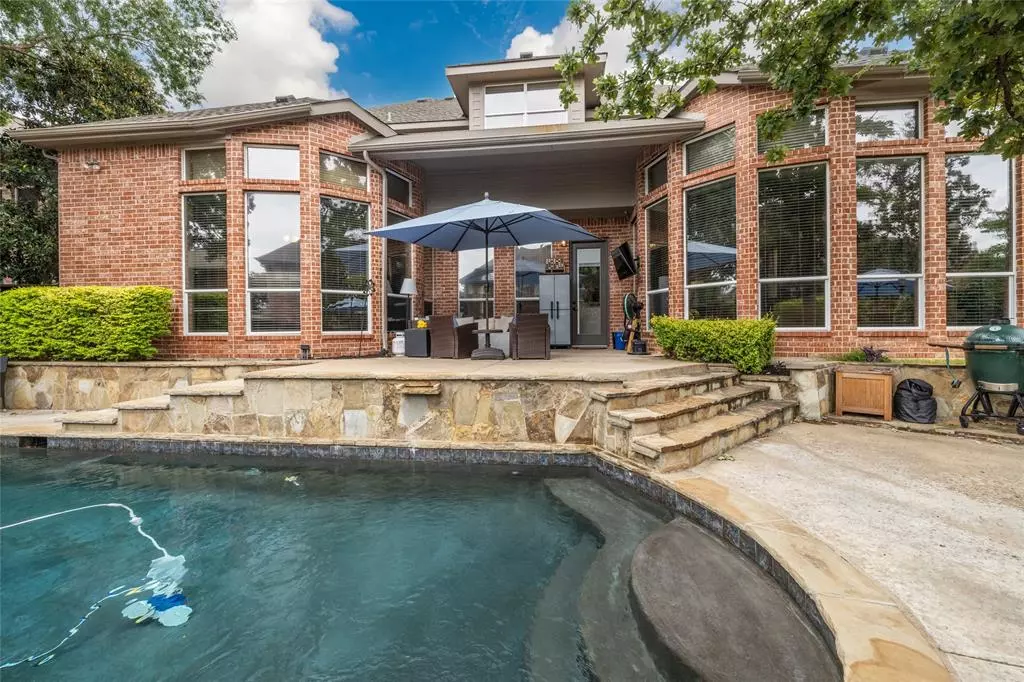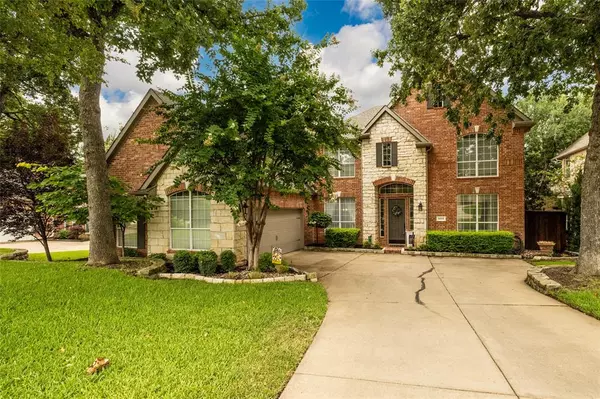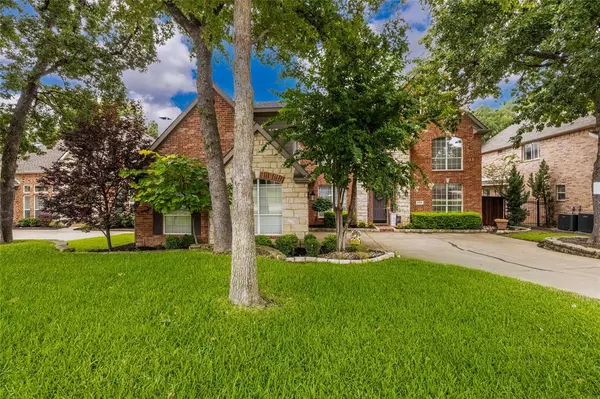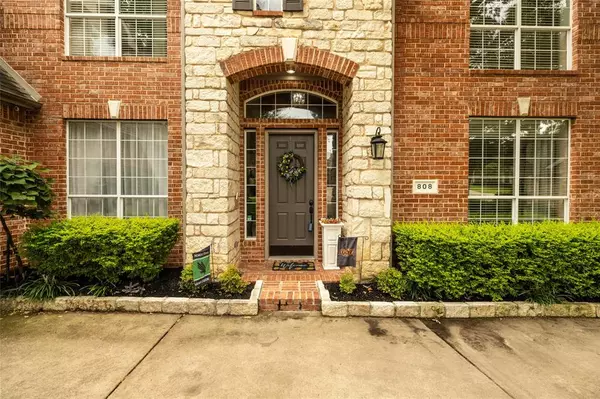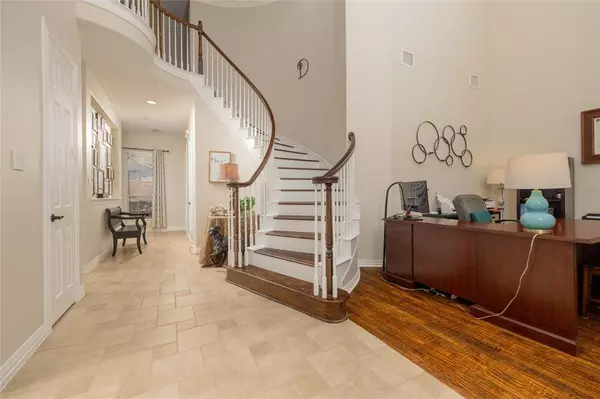
808 Edgewood Drive Keller, TX 76248
4 Beds
4 Baths
3,613 SqFt
UPDATED:
11/28/2024 03:03 PM
Key Details
Property Type Single Family Home
Sub Type Single Family Residence
Listing Status Active
Purchase Type For Sale
Square Footage 3,613 sqft
Price per Sqft $202
Subdivision Idlewood Green Hidden Lakes
MLS Listing ID 20675711
Style Traditional
Bedrooms 4
Full Baths 3
Half Baths 1
HOA Fees $968/ann
HOA Y/N Mandatory
Year Built 1999
Annual Tax Amount $12,434
Lot Size 8,407 Sqft
Acres 0.193
Property Description
Location
State TX
County Tarrant
Community Community Pool, Community Sprinkler, Curbs, Gated, Golf, Jogging Path/Bike Path, Park, Perimeter Fencing, Playground, Pool, Sidewalks
Direction From Keller Parkway, go south on Davis, turn right on Bear Creek Parkway, Left on Preston, Left on Moss Hill, go either left or right and follow the road around to the home on Edgewood.
Rooms
Dining Room 2
Interior
Interior Features Built-in Features, Cable TV Available, Cathedral Ceiling(s), Decorative Lighting, Eat-in Kitchen, Flat Screen Wiring, Granite Counters, High Speed Internet Available, Kitchen Island, Open Floorplan, Vaulted Ceiling(s), Walk-In Closet(s)
Heating Central, Natural Gas
Cooling Ceiling Fan(s), Central Air, Electric
Flooring Ceramic Tile, Hardwood, Simulated Wood, Wood
Fireplaces Number 1
Fireplaces Type Gas Starter, Wood Burning
Equipment Satellite Dish
Appliance Dishwasher, Disposal, Electric Cooktop, Electric Oven, Electric Range, Gas Water Heater, Microwave, Plumbed For Gas in Kitchen
Heat Source Central, Natural Gas
Laundry Electric Dryer Hookup, Washer Hookup
Exterior
Exterior Feature Courtyard, Covered Patio/Porch, Rain Gutters, Outdoor Living Center
Garage Spaces 2.0
Fence Fenced, Wood
Pool Gunite, In Ground, Pool Sweep, Salt Water, Sport, Water Feature
Community Features Community Pool, Community Sprinkler, Curbs, Gated, Golf, Jogging Path/Bike Path, Park, Perimeter Fencing, Playground, Pool, Sidewalks
Utilities Available City Sewer, City Water, Natural Gas Available
Roof Type Composition
Total Parking Spaces 2
Garage Yes
Private Pool 1
Building
Lot Description Interior Lot, Irregular Lot, Landscaped, Sprinkler System
Story Two
Foundation Slab
Level or Stories Two
Structure Type Brick,Rock/Stone,Wood
Schools
Elementary Schools Hiddenlake
Middle Schools Keller
High Schools Keller
School District Keller Isd
Others
Ownership Carla Davie
Acceptable Financing Cash, Conventional, VA Loan
Listing Terms Cash, Conventional, VA Loan


GET MORE INFORMATION

