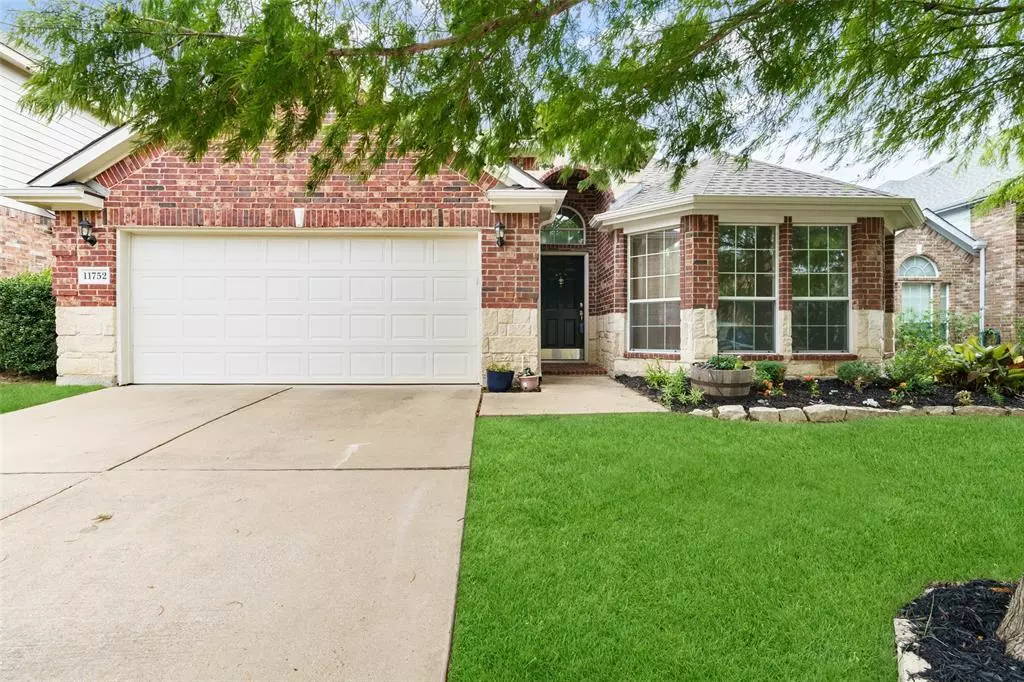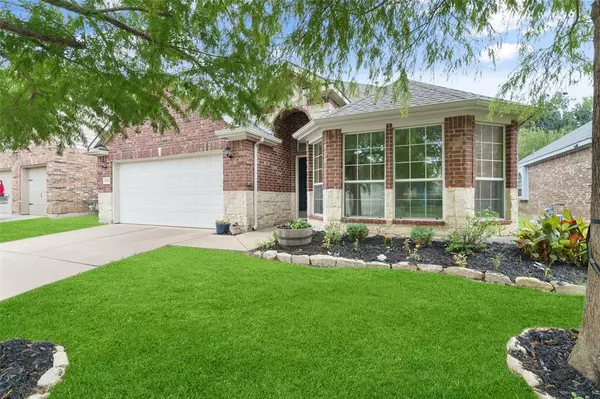
11752 Wild Pear Lane Fort Worth, TX 76244
4 Beds
2 Baths
2,310 SqFt
UPDATED:
11/07/2024 03:14 PM
Key Details
Property Type Single Family Home
Sub Type Single Family Residence
Listing Status Active
Purchase Type For Sale
Square Footage 2,310 sqft
Price per Sqft $173
Subdivision Villages Of Woodland Spgs
MLS Listing ID 20688622
Style Traditional
Bedrooms 4
Full Baths 2
HOA Fees $425
HOA Y/N Mandatory
Year Built 2007
Annual Tax Amount $7,141
Lot Size 5,749 Sqft
Acres 0.132
Property Description
Location
State TX
County Tarrant
Community Community Pool, Fishing, Jogging Path/Bike Path, Park, Sidewalks, Other
Direction Please Use GPS
Rooms
Dining Room 1
Interior
Interior Features Cable TV Available, Double Vanity, Granite Counters, High Speed Internet Available, Kitchen Island, Open Floorplan, Pantry, Walk-In Closet(s)
Heating Central, Electric, Fireplace(s)
Cooling Ceiling Fan(s), Central Air, Electric
Flooring Carpet, Ceramic Tile
Fireplaces Number 1
Fireplaces Type Wood Burning
Appliance Dishwasher, Disposal, Electric Oven, Gas Range, Microwave, Plumbed For Gas in Kitchen
Heat Source Central, Electric, Fireplace(s)
Laundry Electric Dryer Hookup, Utility Room, Washer Hookup
Exterior
Exterior Feature Covered Patio/Porch, Fire Pit, Rain Gutters, Playground
Garage Spaces 2.0
Fence Wood
Community Features Community Pool, Fishing, Jogging Path/Bike Path, Park, Sidewalks, Other
Utilities Available All Weather Road, Cable Available, City Sewer, City Water, Sidewalk
Roof Type Composition
Total Parking Spaces 2
Garage Yes
Building
Lot Description Interior Lot, Landscaped, Sprinkler System, Subdivision
Story One
Foundation Slab
Level or Stories One
Structure Type Brick
Schools
Elementary Schools Independence
Middle Schools Trinity Springs
High Schools Timber Creek
School District Keller Isd
Others
Ownership See Tax
Acceptable Financing 1031 Exchange, Cash, Conventional, FHA
Listing Terms 1031 Exchange, Cash, Conventional, FHA
Special Listing Condition Survey Available


GET MORE INFORMATION





