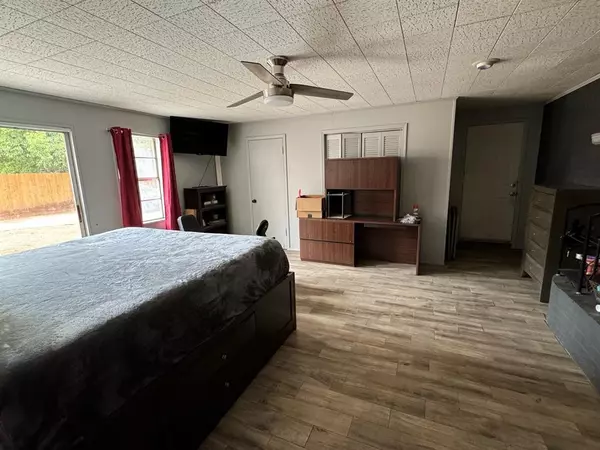
1408 Normandy Drive Wichita Falls, TX 76301
3 Beds
3 Baths
1,817 SqFt
UPDATED:
11/04/2024 04:32 AM
Key Details
Property Type Single Family Home
Sub Type Single Family Residence
Listing Status Active
Purchase Type For Sale
Square Footage 1,817 sqft
Price per Sqft $118
Subdivision Highland Park Est
MLS Listing ID 20721034
Bedrooms 3
Full Baths 1
Half Baths 2
HOA Y/N None
Year Built 1970
Lot Size 9,147 Sqft
Acres 0.21
Lot Dimensions 75 x 120
Property Description
Location
State TX
County Wichita
Direction From East Scott, turn on S. Rosewood Ave, turn right on MLK, Jr. Blvd. Turn left on Whitfield Ln, right on Trout St, and left on Normandy Dr. Property is GPS friendly.
Rooms
Dining Room 1
Interior
Interior Features Cable TV Available, Chandelier, High Speed Internet Available
Heating Central, Electric
Cooling Ceiling Fan(s), Central Air, Electric
Flooring Carpet, Ceramic Tile
Fireplaces Number 1
Fireplaces Type Brick, Den, Wood Burning
Appliance Dishwasher, Disposal, Electric Range, Electric Water Heater, Refrigerator
Heat Source Central, Electric
Laundry Electric Dryer Hookup, In Hall, Stacked W/D Area, Washer Hookup
Exterior
Exterior Feature Dog Run
Garage Spaces 2.0
Fence Back Yard, Privacy
Utilities Available Cable Available, City Sewer, City Water, Curbs, Electricity Connected, Natural Gas Available, Phone Available
Roof Type Composition
Total Parking Spaces 2
Garage Yes
Building
Lot Description Cul-De-Sac, Interior Lot
Story One
Foundation Pillar/Post/Pier
Level or Stories One
Structure Type Brick
Schools
Elementary Schools Booker T Washington
Middle Schools Kirby
High Schools Hirschi
School District Wichita Falls Isd
Others
Ownership Stephanie Bailey
Acceptable Financing Cash, Conventional, FHA, USDA Loan, VA Loan
Listing Terms Cash, Conventional, FHA, USDA Loan, VA Loan


GET MORE INFORMATION





