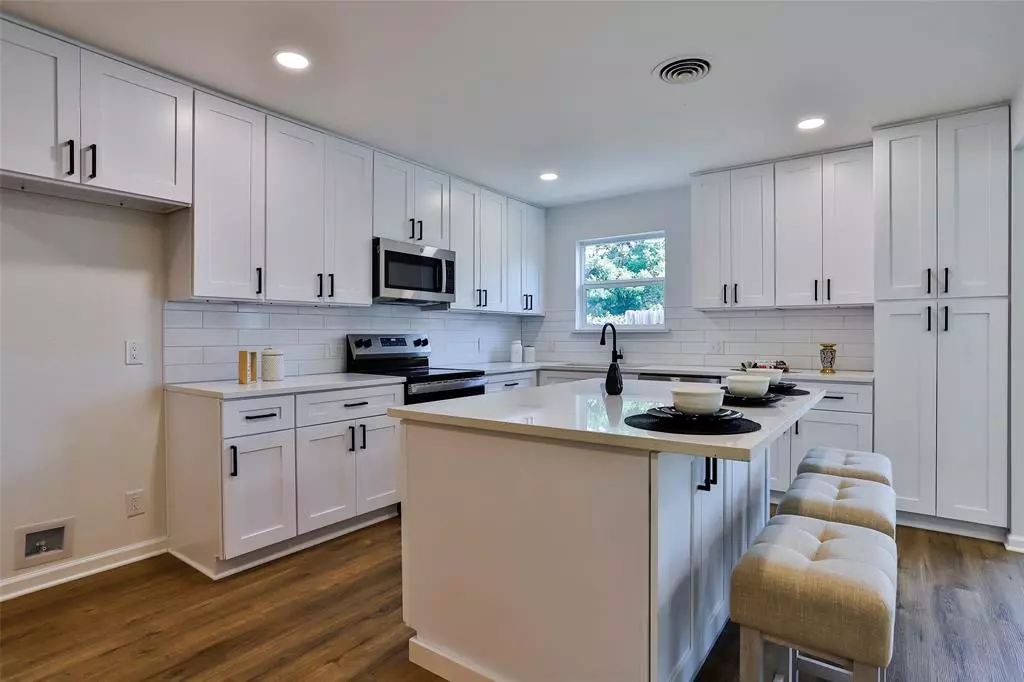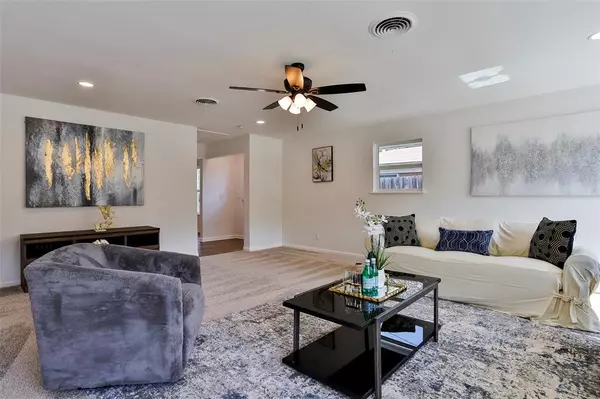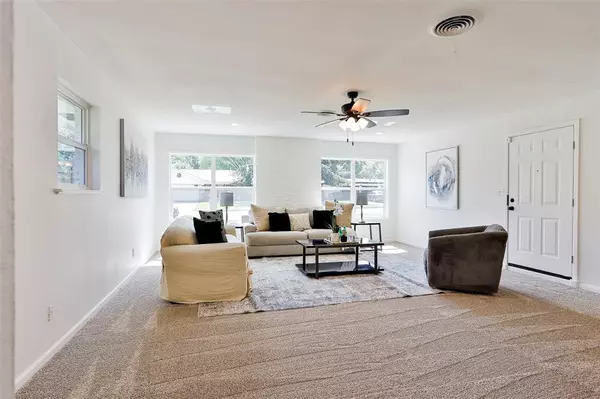
5812 Waltham Avenue Fort Worth, TX 76133
4 Beds
3 Baths
2,817 SqFt
UPDATED:
11/14/2024 01:46 PM
Key Details
Property Type Single Family Home
Sub Type Single Family Residence
Listing Status Active
Purchase Type For Sale
Square Footage 2,817 sqft
Price per Sqft $161
Subdivision Wedgwood Add
MLS Listing ID 20736677
Style Traditional
Bedrooms 4
Full Baths 3
HOA Y/N None
Year Built 1958
Annual Tax Amount $4,261
Lot Size 9,452 Sqft
Acres 0.217
Property Description
Location
State TX
County Tarrant
Direction From I20 West exit Grandbury Rd or South Dr. Take a left on Grandbury, left on Welch Avenue and right on Waltham Ave. Home will be on the right.
Rooms
Dining Room 1
Interior
Interior Features Cable TV Available, Chandelier, Decorative Lighting, Eat-in Kitchen, Granite Counters, High Speed Internet Available, Kitchen Island, Open Floorplan, Walk-In Closet(s)
Heating Central, Natural Gas
Cooling Ceiling Fan(s), Central Air, Electric
Flooring Carpet, Luxury Vinyl Plank, Tile
Appliance Dishwasher, Disposal, Electric Range
Heat Source Central, Natural Gas
Laundry Electric Dryer Hookup, Utility Room, Full Size W/D Area, Washer Hookup
Exterior
Exterior Feature Rain Gutters
Fence Chain Link, Fenced, Wood
Utilities Available City Sewer, City Water, Overhead Utilities, Sidewalk
Roof Type Composition
Garage No
Building
Lot Description Interior Lot
Story One
Foundation Slab
Level or Stories One
Structure Type Brick
Schools
Elementary Schools Jt Stevens
High Schools Southwest
School District Fort Worth Isd
Others
Ownership Liebrum Construction LLC
Acceptable Financing Cash, Conventional, VA Loan
Listing Terms Cash, Conventional, VA Loan


GET MORE INFORMATION





