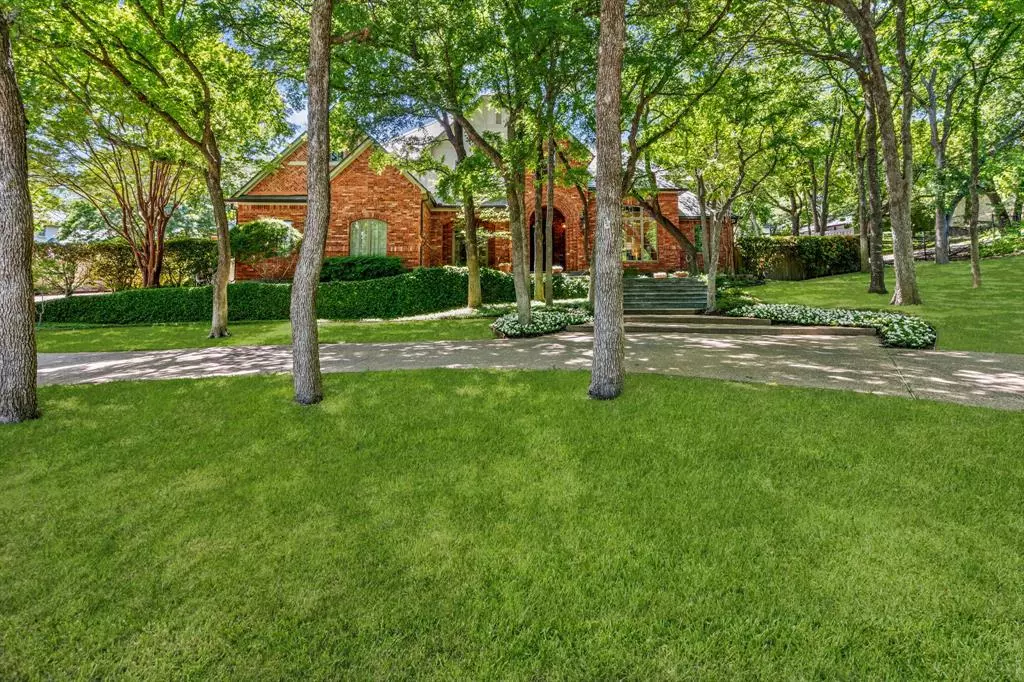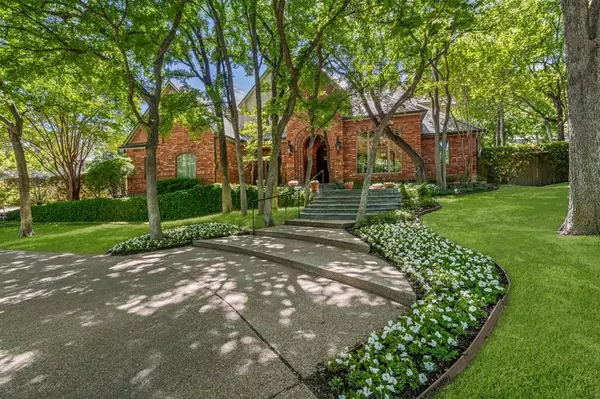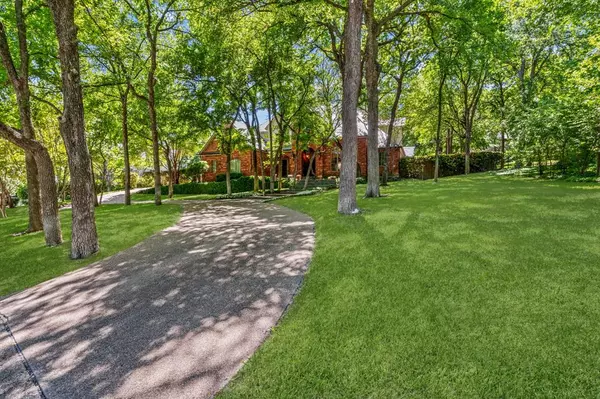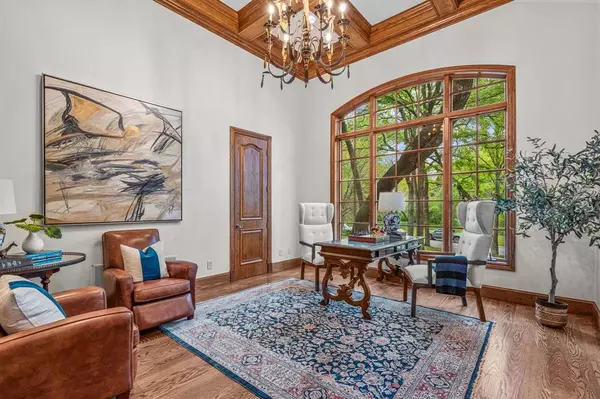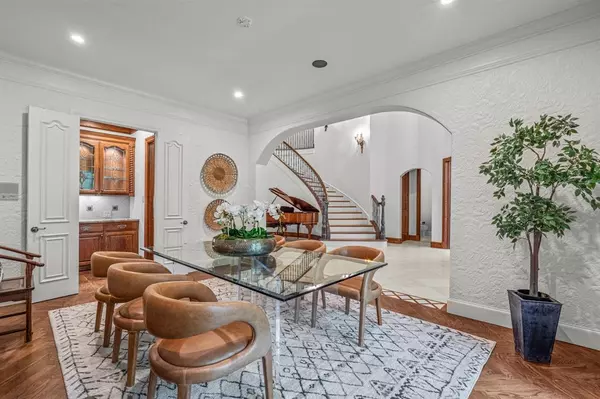
1802 Deepdale Drive Westover Hills, TX 76107
5 Beds
8 Baths
8,006 SqFt
UPDATED:
11/22/2024 06:09 PM
Key Details
Property Type Single Family Home
Sub Type Single Family Residence
Listing Status Active
Purchase Type For Rent
Square Footage 8,006 sqft
Subdivision Westover Hills Add
MLS Listing ID 20744142
Style Traditional
Bedrooms 5
Full Baths 6
Half Baths 2
PAD Fee $1
HOA Y/N None
Year Built 2001
Lot Size 0.930 Acres
Acres 0.93
Property Description
The living room flows into a chef's dream kitchen with Thermador double ovens, Viking cooktop, and Subzero fridge. A butler's pantry complements this space. The primary suite offers dual bathrooms and French doors to the backyard. A guest suite provides privacy.
Upstairs, a loft and game room with a wet bar offer entertainment. Three bedrooms with ensuite baths ensure comfort. Outside, a pool with a spa and water feature awaits. With a three-car garage and proximity to Shady Oaks golf course, this home embodies exclusive living.
Location
State TX
County Tarrant
Direction This property is GPS friendly.
Rooms
Dining Room 2
Interior
Interior Features Built-in Features, Built-in Wine Cooler, Cable TV Available, Chandelier, Decorative Lighting, Double Vanity, Eat-in Kitchen, Flat Screen Wiring, Granite Counters, High Speed Internet Available, Kitchen Island, Loft, Multiple Staircases, Open Floorplan, Sound System Wiring, Tile Counters, Vaulted Ceiling(s), Walk-In Closet(s), Wet Bar
Heating Central, Fireplace(s), Natural Gas, Zoned
Cooling Ceiling Fan(s), Central Air, Electric, Zoned
Flooring Brick, Brick/Adobe, Carpet, Ceramic Tile, Hardwood, Slate
Fireplaces Number 2
Fireplaces Type Family Room, Gas, Gas Logs, Gas Starter, Living Room
Appliance Built-in Refrigerator, Dishwasher, Disposal
Heat Source Central, Fireplace(s), Natural Gas, Zoned
Exterior
Exterior Feature Balcony, Covered Patio/Porch, Rain Gutters, Lighting, Private Yard
Garage Spaces 3.0
Fence Back Yard, Privacy, Wood
Pool Gunite, In Ground, Pool/Spa Combo, Water Feature
Utilities Available City Sewer, City Water, Curbs, Electricity Available, Electricity Connected
Roof Type Concrete,Tile
Total Parking Spaces 3
Garage Yes
Private Pool 1
Building
Lot Description Interior Lot, Landscaped, Lrg. Backyard Grass, Many Trees, Sprinkler System
Story Two
Foundation Slab
Level or Stories Two
Structure Type Brick,Stucco
Schools
Elementary Schools Phillips M
Middle Schools Monnig
High Schools Arlngtnhts
School District Fort Worth Isd
Others
Pets Allowed Call
Restrictions No Smoking,No Sublease
Ownership Of record
Pets Description Call


GET MORE INFORMATION

