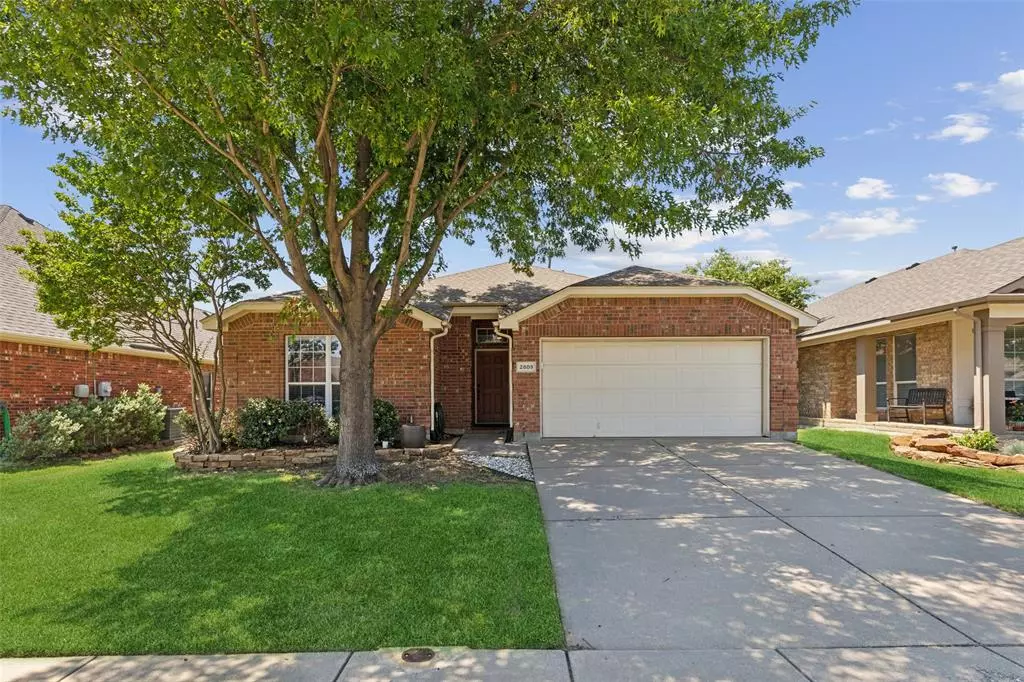
2809 Red Wolf Drive Fort Worth, TX 76244
3 Beds
2 Baths
1,660 SqFt
UPDATED:
10/20/2024 07:04 PM
Key Details
Property Type Single Family Home
Sub Type Single Family Residence
Listing Status Active
Purchase Type For Sale
Square Footage 1,660 sqft
Price per Sqft $204
Subdivision Villages Of Woodland Spgs W
MLS Listing ID 20749683
Style Traditional
Bedrooms 3
Full Baths 2
HOA Fees $860/ann
HOA Y/N Mandatory
Year Built 2004
Annual Tax Amount $6,271
Lot Size 6,621 Sqft
Acres 0.152
Property Description
Location
State TX
County Tarrant
Direction From 35W North exit Golden Triangle. Right on Timberland, left on Spotted Owl, left on Red Wolf, house is on the right.
Rooms
Dining Room 1
Interior
Interior Features Flat Screen Wiring, High Speed Internet Available, Kitchen Island, Pantry, Wired for Data
Heating Central, Fireplace(s)
Cooling Ceiling Fan(s), Central Air, Electric
Flooring Tile
Fireplaces Number 1
Fireplaces Type Gas Logs, Gas Starter
Appliance Dishwasher, Disposal, Gas Oven, Gas Range, Gas Water Heater, Plumbed For Gas in Kitchen, Vented Exhaust Fan
Heat Source Central, Fireplace(s)
Exterior
Exterior Feature Covered Patio/Porch
Garage Spaces 2.0
Fence Back Yard, Wood
Utilities Available City Sewer, City Water, Electricity Connected, Individual Gas Meter, Individual Water Meter
Roof Type Composition,Shingle
Total Parking Spaces 2
Garage Yes
Building
Story One
Foundation Slab
Level or Stories One
Structure Type Brick
Schools
Elementary Schools Kay Granger
Middle Schools John M Tidwell
High Schools Byron Nelson
School District Northwest Isd
Others
Ownership See Owner of Record
Acceptable Financing Cash, Conventional, FHA, VA Loan
Listing Terms Cash, Conventional, FHA, VA Loan


GET MORE INFORMATION





