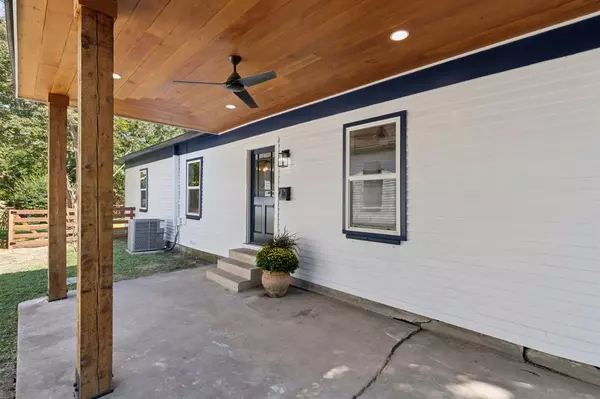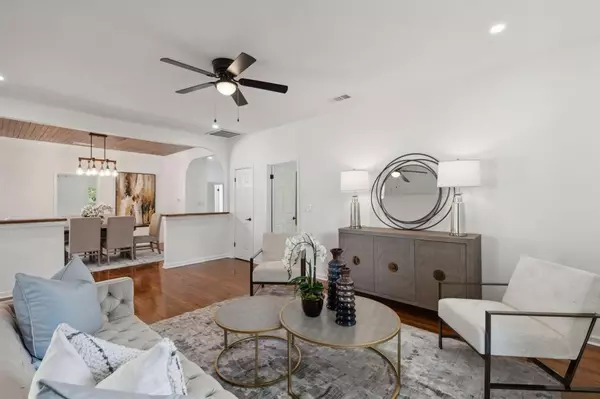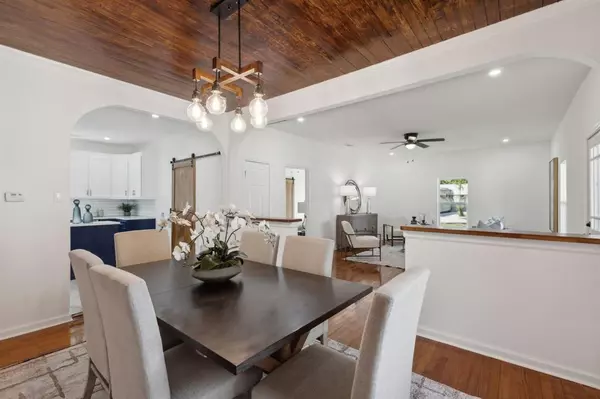
10373 Bel Aire Drive Dallas, TX 75218
3 Beds
2 Baths
1,560 SqFt
UPDATED:
11/23/2024 07:04 PM
Key Details
Property Type Single Family Home
Sub Type Single Family Residence
Listing Status Active
Purchase Type For Sale
Square Footage 1,560 sqft
Price per Sqft $362
Subdivision Bel Aire Estates 2
MLS Listing ID 20742241
Style Traditional
Bedrooms 3
Full Baths 2
HOA Y/N None
Year Built 1945
Annual Tax Amount $9,170
Lot Size 9,365 Sqft
Acres 0.215
Property Description
Location
State TX
County Dallas
Direction Head East on 635, Exit Walnut Hill and turn left on Plano Rd, turn right on Park Brook Drive, and right onto Bel Aire Drive, house is on your right
Rooms
Dining Room 1
Interior
Interior Features Decorative Lighting, Granite Counters, In-Law Suite Floorplan, Kitchen Island, Open Floorplan, Pantry, Walk-In Closet(s), Second Primary Bedroom
Heating Central, Natural Gas
Cooling Central Air, Electric
Flooring Tile, Wood
Appliance Dishwasher, Disposal, Gas Range, Tankless Water Heater
Heat Source Central, Natural Gas
Laundry Utility Room, Full Size W/D Area
Exterior
Exterior Feature Lighting, Private Yard
Fence Wood
Utilities Available City Sewer, City Water, Electricity Available, Individual Gas Meter
Waterfront Description Creek
Roof Type Composition
Total Parking Spaces 1
Garage No
Building
Lot Description Landscaped, Lrg. Backyard Grass, Many Trees, Park View
Story One
Level or Stories One
Structure Type Siding
Schools
Elementary Schools Hexter
Middle Schools Robert Hill
High Schools Adams
School District Dallas Isd
Others
Ownership see tax records


GET MORE INFORMATION





