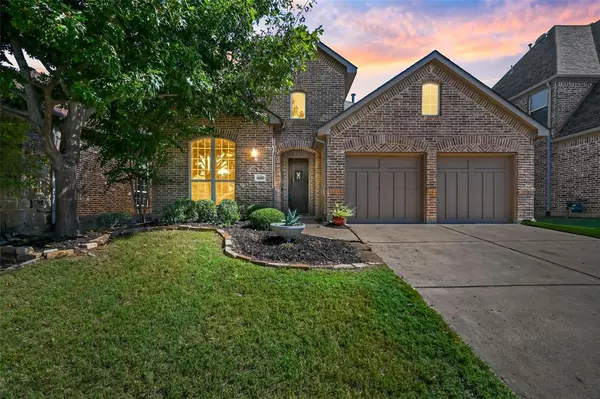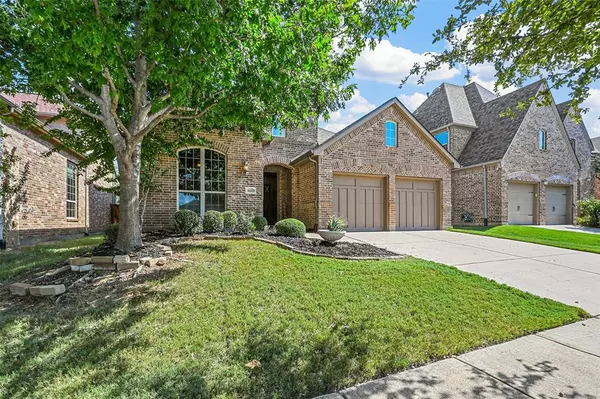
8600 Silverleaf Circle Argyle, TX 76226
4 Beds
4 Baths
3,126 SqFt
UPDATED:
11/06/2024 06:16 PM
Key Details
Property Type Single Family Home
Sub Type Single Family Residence
Listing Status Pending
Purchase Type For Sale
Square Footage 3,126 sqft
Price per Sqft $185
Subdivision Bandera Add
MLS Listing ID 20745273
Style Traditional
Bedrooms 4
Full Baths 3
Half Baths 1
HOA Fees $123/mo
HOA Y/N Mandatory
Year Built 2013
Annual Tax Amount $12,425
Lot Size 5,749 Sqft
Acres 0.132
Property Description
Location
State TX
County Denton
Community Club House, Community Pool, Curbs, Fishing, Fitness Center, Golf, Greenbelt, Jogging Path/Bike Path, Park, Playground, Pool, Restaurant, Sidewalks, Tennis Court(S), Other
Direction GPS
Rooms
Dining Room 2
Interior
Interior Features Cable TV Available, Decorative Lighting, Eat-in Kitchen, High Speed Internet Available, Kitchen Island, Open Floorplan, Other, Pantry, Vaulted Ceiling(s), Walk-In Closet(s), Wired for Data
Heating Central, ENERGY STAR Qualified Equipment, Fireplace(s), Natural Gas
Cooling Ceiling Fan(s), Central Air, Electric
Flooring Carpet, Hardwood, Tile
Fireplaces Number 1
Fireplaces Type Gas Starter, Living Room, Wood Burning
Appliance Built-in Gas Range, Dishwasher, Disposal, Gas Oven, Gas Range, Gas Water Heater, Microwave, Plumbed For Gas in Kitchen, Vented Exhaust Fan
Heat Source Central, ENERGY STAR Qualified Equipment, Fireplace(s), Natural Gas
Laundry Electric Dryer Hookup, Utility Room, Full Size W/D Area, Washer Hookup
Exterior
Exterior Feature Covered Patio/Porch, Private Yard
Garage Spaces 2.0
Fence Back Yard, Wood
Community Features Club House, Community Pool, Curbs, Fishing, Fitness Center, Golf, Greenbelt, Jogging Path/Bike Path, Park, Playground, Pool, Restaurant, Sidewalks, Tennis Court(s), Other
Utilities Available Cable Available, Concrete, Curbs, Electricity Available, Electricity Connected, Individual Gas Meter, Individual Water Meter, MUD Sewer, MUD Water, Natural Gas Available, Sidewalk, Underground Utilities, Other
Roof Type Asphalt
Total Parking Spaces 2
Garage Yes
Building
Lot Description Cul-De-Sac, Sprinkler System, Subdivision
Story Two
Foundation Slab
Level or Stories Two
Structure Type Brick,Siding
Schools
Elementary Schools Annie Webb Blanton
Middle Schools Tom Harpool
High Schools Guyer
School District Denton Isd
Others
Restrictions Architectural,Deed
Ownership Of Record
Acceptable Financing Cash, Conventional, FHA, VA Loan
Listing Terms Cash, Conventional, FHA, VA Loan
Special Listing Condition Deed Restrictions, Special Assessments, Survey Available


GET MORE INFORMATION





