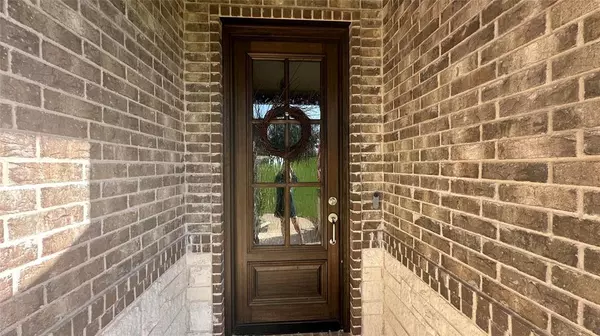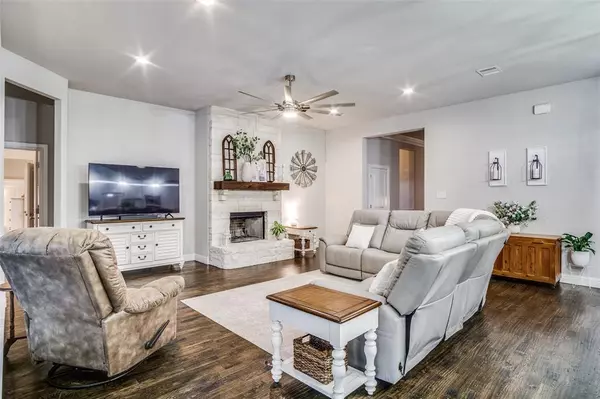
1188 Riverwood Trail Cleburne, TX 76033
4 Beds
3 Baths
2,581 SqFt
UPDATED:
10/23/2024 04:13 PM
Key Details
Property Type Single Family Home
Sub Type Single Family Residence
Listing Status Active
Purchase Type For Sale
Square Footage 2,581 sqft
Price per Sqft $230
Subdivision Riverwood Estates
MLS Listing ID 20729729
Bedrooms 4
Full Baths 2
Half Baths 1
HOA Y/N None
Year Built 2018
Lot Size 1.010 Acres
Acres 1.01
Property Description
Location
State TX
County Somervell
Community Curbs
Direction Use GPS Home is in family-friendly neighborhood this home is ideally located just a few miles off Highway 67 and about 20 minutes from the Chisholm Trail Tollway.
Rooms
Dining Room 1
Interior
Interior Features Decorative Lighting, Double Vanity, Eat-in Kitchen, Granite Counters, High Speed Internet Available, Kitchen Island, Open Floorplan, Pantry, Smart Home System, Vaulted Ceiling(s), Walk-In Closet(s)
Heating Central, Electric, ENERGY STAR Qualified Equipment, ENERGY STAR/ACCA RSI Qualified Installation, Fireplace(s)
Cooling Attic Fan, Ceiling Fan(s), Central Air, Electric
Flooring Carpet, Ceramic Tile, Hardwood
Fireplaces Number 1
Fireplaces Type Living Room, Masonry, Wood Burning
Appliance Dishwasher, Electric Cooktop, Electric Range, Microwave, Convection Oven, Water Purifier
Heat Source Central, Electric, ENERGY STAR Qualified Equipment, ENERGY STAR/ACCA RSI Qualified Installation, Fireplace(s)
Laundry Electric Dryer Hookup, Full Size W/D Area, Washer Hookup
Exterior
Exterior Feature Playground, Private Yard
Garage Spaces 2.0
Fence Back Yard, Fenced, Metal, Partial, Pipe, Wire, Wrought Iron
Community Features Curbs
Utilities Available Aerobic Septic, All Weather Road, Cable Available, Co-op Electric, Curbs, Electricity Available, Electricity Connected, Outside City Limits, Overhead Utilities, Private Sewer, Private Water, Septic, Well
Total Parking Spaces 2
Garage Yes
Building
Lot Description Cul-De-Sac, Interior Lot, Landscaped, Lrg. Backyard Grass, Many Trees, Sprinkler System, Subdivision
Story One
Foundation Slab
Level or Stories One
Schools
Elementary Schools Glen Rose
High Schools Glen Rose
School District Glen Rose Isd
Others
Restrictions Deed
Ownership Daniel Hardinger & Kali Ewing
Acceptable Financing 1031 Exchange, Cash, Conventional, FHA, USDA Loan, VA Loan
Listing Terms 1031 Exchange, Cash, Conventional, FHA, USDA Loan, VA Loan


GET MORE INFORMATION





