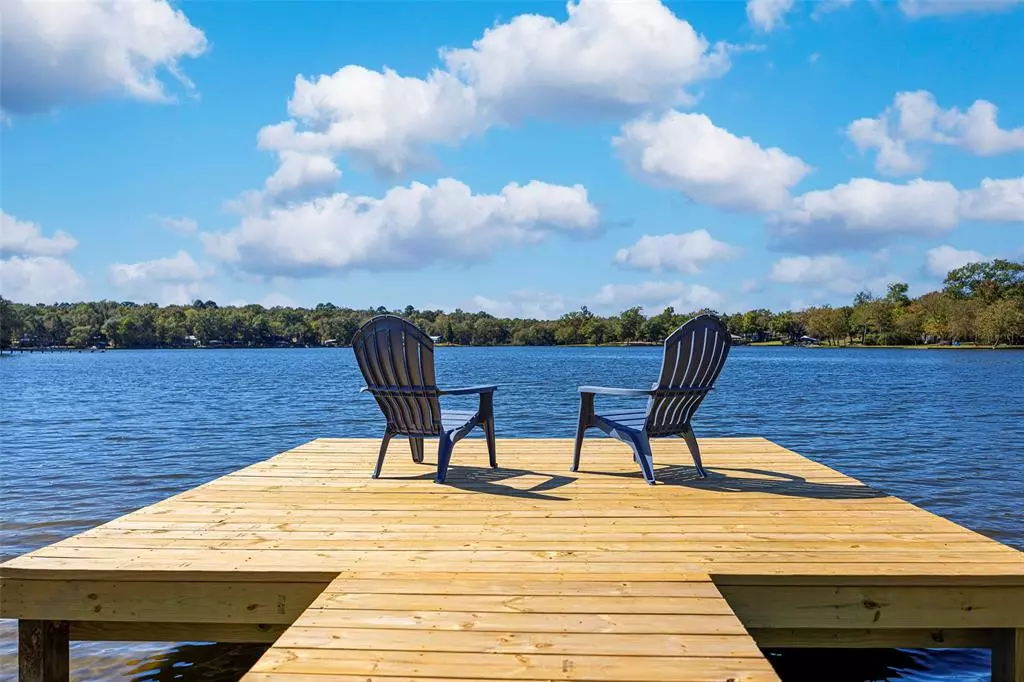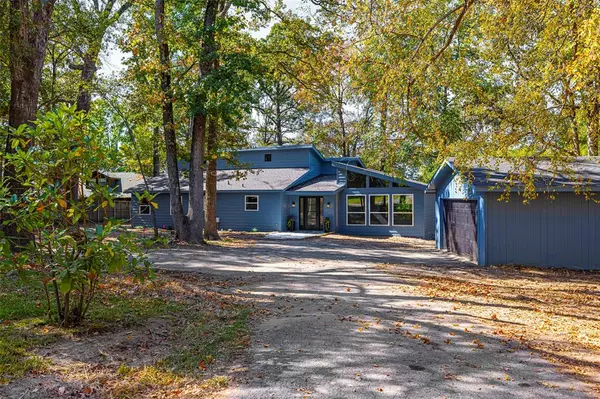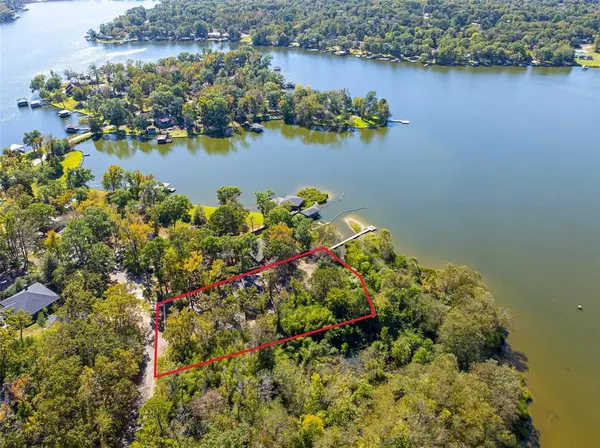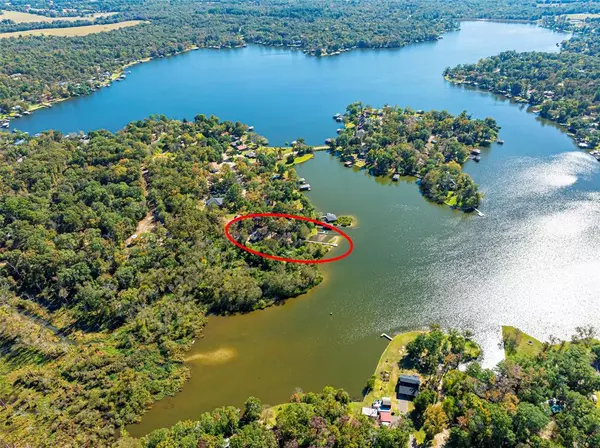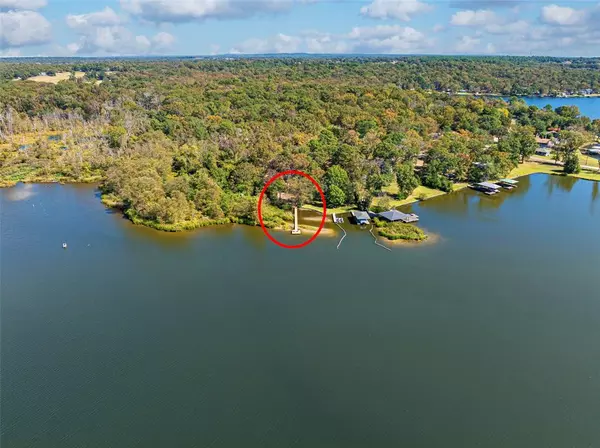
439 Dogwood Drive Murchison, TX 75778
3 Beds
3 Baths
2,126 SqFt
UPDATED:
11/26/2024 03:57 PM
Key Details
Property Type Single Family Home
Sub Type Single Family Residence
Listing Status Active Option Contract
Purchase Type For Sale
Square Footage 2,126 sqft
Price per Sqft $220
Subdivision Callender Lake Xii
MLS Listing ID 20761900
Bedrooms 3
Full Baths 2
Half Baths 1
HOA Fees $345/ann
HOA Y/N Mandatory
Year Built 1975
Annual Tax Amount $2,355
Lot Size 0.760 Acres
Acres 0.76
Property Description
Discover the perfect blend of comfort and affordability in this charming lake house, nestled at the end of a quiet road for ultimate privacy. With a private dock extending into the serene lake, this property offers fantastic opportunities for fishing, swimming, and enjoying nature.
Step inside to find a thoughtfully remodeled interior featuring a large sunroom that doubles as a cozy second living area. This space is filled with natural light and is ideal for relaxing or entertaining friends and family. The spacious laundry-utility room is perfect for storing all your lake activity essentials, including towels, gear, and more, ensuring you’re always ready for a day by the water.
The primary bedroom is generously sized, with room for a comfortable sitting area, perfect for unwinding after a long day. Each aspect of this home has been designed with both style and functionality in mind, making it a great choice for anyone seeking a lakeside escape without the luxury price tag. Outside, you’ll appreciate the detached garage, which provides additional space for an office or extra storage—ideal for all your outdoor gear. This affordable lake house is not just a place to live; it’s an opportunity to embrace a lifestyle filled with outdoor activities and community spirit.
Location
State TX
County Van Zandt
Direction From Ben Wheeler take FM 858 west and left on FM 773, left on FM 2339 past Hickory Hills entrance to Callender Lake
Rooms
Dining Room 2
Interior
Interior Features High Speed Internet Available
Heating Electric
Cooling Ceiling Fan(s), Central Air
Flooring Laminate
Fireplaces Number 1
Fireplaces Type Wood Burning
Appliance Dishwasher
Heat Source Electric
Exterior
Exterior Feature Dock
Garage Spaces 2.0
Utilities Available Aerobic Septic, Co-op Electric, Co-op Water, Individual Water Meter, Outside City Limits
Waterfront Description Dock – Uncovered,Lake Front
Roof Type Shingle
Total Parking Spaces 2
Garage Yes
Building
Story One
Foundation Pillar/Post/Pier, Slab
Level or Stories One
Schools
Elementary Schools Rhodes
Middle Schools Van
High Schools Van
School District Van Isd
Others
Ownership See Tx
Acceptable Financing 1031 Exchange, Cash, Conventional, FHA, VA Loan
Listing Terms 1031 Exchange, Cash, Conventional, FHA, VA Loan


GET MORE INFORMATION

