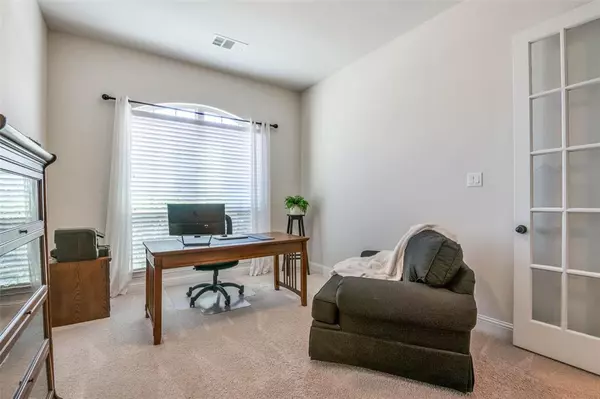
13735 Stallion Heights Lane Frisco, TX 75035
3 Beds
4 Baths
3,111 SqFt
UPDATED:
10/30/2024 11:16 AM
Key Details
Property Type Single Family Home
Sub Type Single Family Residence
Listing Status Active
Purchase Type For Sale
Square Footage 3,111 sqft
Price per Sqft $272
Subdivision Prairie View Ph 1
MLS Listing ID 20764587
Style Traditional
Bedrooms 3
Full Baths 2
Half Baths 2
HOA Fees $235/qua
HOA Y/N Mandatory
Year Built 2017
Annual Tax Amount $11,094
Lot Size 8,363 Sqft
Acres 0.192
Lot Dimensions 65 x 125
Property Description
Location
State TX
County Collin
Direction Prairie View is located at the corner of Coit and Panther Creek.
Rooms
Dining Room 2
Interior
Interior Features Cathedral Ceiling(s), Decorative Lighting, Eat-in Kitchen, Flat Screen Wiring, Granite Counters, High Speed Internet Available, Kitchen Island, Pantry, Walk-In Closet(s)
Heating Central
Cooling Ceiling Fan(s), Central Air
Flooring Carpet, Ceramic Tile, Wood
Fireplaces Number 1
Fireplaces Type Gas, Gas Logs, Gas Starter, Raised Hearth, Stone
Equipment Satellite Dish
Appliance Dishwasher, Disposal, Gas Cooktop, Gas Oven, Tankless Water Heater, Vented Exhaust Fan
Heat Source Central
Exterior
Exterior Feature Rain Gutters
Garage Spaces 3.0
Carport Spaces 2
Fence Wood
Utilities Available City Sewer, City Water, Community Mailbox, Underground Utilities
Roof Type Shingle
Total Parking Spaces 3
Garage Yes
Building
Lot Description Interior Lot
Story One and One Half
Foundation Slab
Level or Stories One and One Half
Structure Type Brick,Siding
Schools
Elementary Schools Jim Spradley
Middle Schools Bill Hays
High Schools Rock Hill
School District Prosper Isd
Others
Restrictions Deed,Development,Easement(s)
Ownership Turland
Acceptable Financing Cash, Conventional, VA Assumable
Listing Terms Cash, Conventional, VA Assumable


GET MORE INFORMATION





