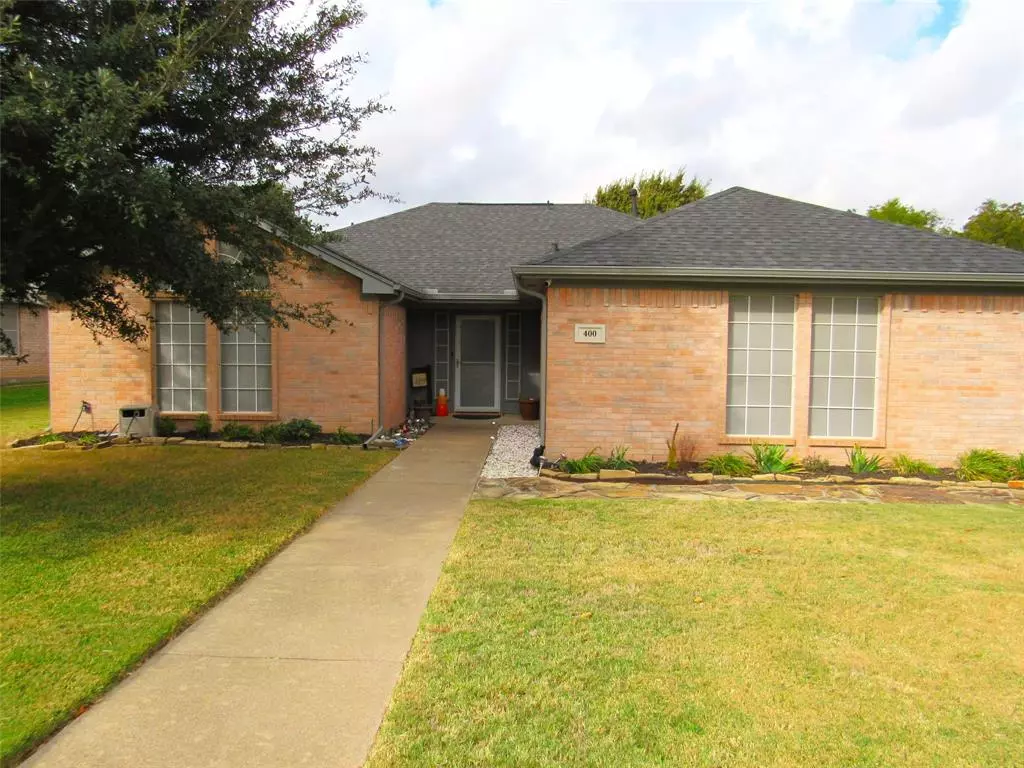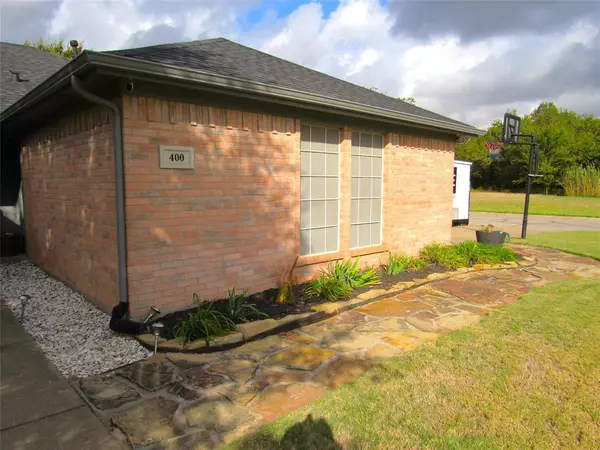
400 Dakota Drive Joshua, TX 76058
4 Beds
2 Baths
1,616 SqFt
UPDATED:
11/13/2024 10:43 PM
Key Details
Property Type Single Family Home
Sub Type Single Family Residence
Listing Status Active Contingent
Purchase Type For Sale
Square Footage 1,616 sqft
Price per Sqft $185
Subdivision Village Creek
MLS Listing ID 20766287
Style Traditional
Bedrooms 4
Full Baths 2
HOA Y/N None
Year Built 2001
Annual Tax Amount $6,298
Lot Size 8,058 Sqft
Acres 0.185
Property Description
Location
State TX
County Johnson
Direction Address is able to be found on GPS.
Rooms
Dining Room 1
Interior
Interior Features Cable TV Available, Decorative Lighting, Granite Counters, High Speed Internet Available, Open Floorplan, Pantry, Smart Home System, Walk-In Closet(s)
Heating Central, Natural Gas
Cooling Ceiling Fan(s), Central Air, Electric
Flooring Carpet, Ceramic Tile, Laminate
Appliance Dishwasher, Disposal, Electric Cooktop, Electric Oven, Microwave
Heat Source Central, Natural Gas
Laundry Electric Dryer Hookup, Utility Room, Full Size W/D Area, Washer Hookup
Exterior
Exterior Feature Covered Patio/Porch, Rain Gutters, Playground
Garage Spaces 2.0
Fence Wood
Utilities Available Cable Available, City Sewer, City Water, Electricity Connected, Individual Gas Meter
Roof Type Composition
Total Parking Spaces 2
Garage Yes
Building
Lot Description Corner Lot, Landscaped, Sprinkler System, Subdivision
Story One
Foundation Slab
Level or Stories One
Structure Type Brick
Schools
Elementary Schools Elder
Middle Schools Loflin
High Schools Joshua
School District Joshua Isd
Others
Ownership Luis and Anais Gomez
Acceptable Financing Cash, Conventional, FHA, VA Loan
Listing Terms Cash, Conventional, FHA, VA Loan


GET MORE INFORMATION





