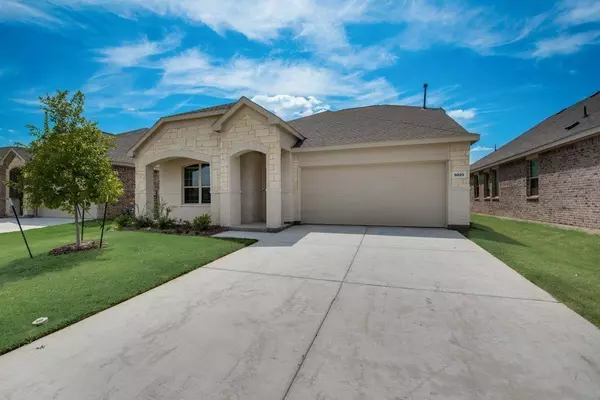
9820 Wild Prairie Way Fort Worth, TX 76036
4 Beds
3 Baths
2,348 SqFt
UPDATED:
11/03/2024 10:10 AM
Key Details
Property Type Single Family Home
Sub Type Single Family Residence
Listing Status Active
Purchase Type For Rent
Square Footage 2,348 sqft
Subdivision Chisholm Trail Ranch
MLS Listing ID 20769112
Bedrooms 4
Full Baths 2
Half Baths 1
PAD Fee $1
HOA Y/N Mandatory
Year Built 2023
Lot Size 5,488 Sqft
Acres 0.126
Lot Dimensions 50x110
Property Description
Location
State TX
County Tarrant
Direction GPS
Rooms
Dining Room 2
Interior
Interior Features Cable TV Available, Decorative Lighting, Eat-in Kitchen, High Speed Internet Available
Heating Central, Natural Gas
Cooling Central Air, Electric, Gas
Flooring Carpet, Luxury Vinyl Plank
Appliance Built-in Gas Range, Dishwasher, Disposal, Gas Cooktop, Microwave
Heat Source Central, Natural Gas
Exterior
Garage Spaces 2.0
Fence Wood
Utilities Available City Sewer, City Water
Roof Type Composition
Total Parking Spaces 2
Garage Yes
Building
Story One and One Half
Foundation Pillar/Post/Pier
Level or Stories One and One Half
Structure Type Brick,Concrete
Schools
Elementary Schools June W Davis
Middle Schools Summer Creek
High Schools North Crowley
School District Crowley Isd
Others
Pets Allowed Breed Restrictions, Number Limit, Size Limit
Restrictions Animals
Ownership See Agent
Pets Description Breed Restrictions, Number Limit, Size Limit


GET MORE INFORMATION





