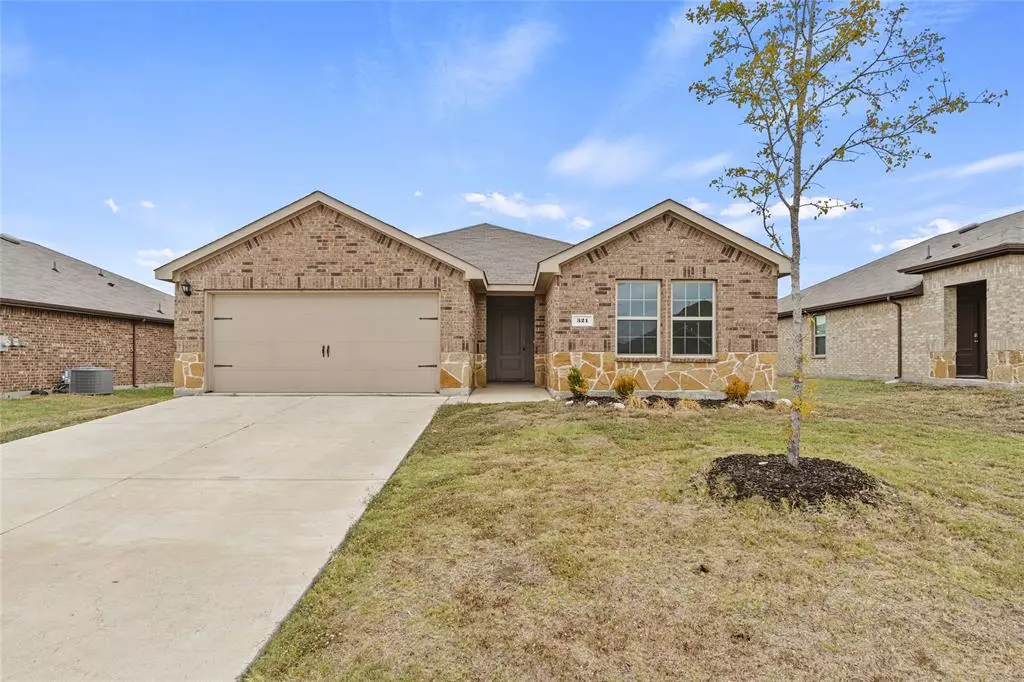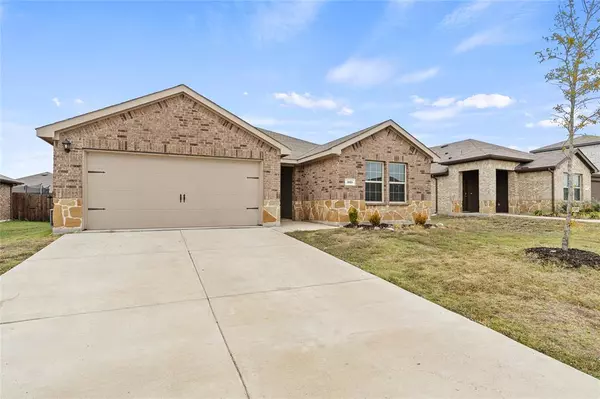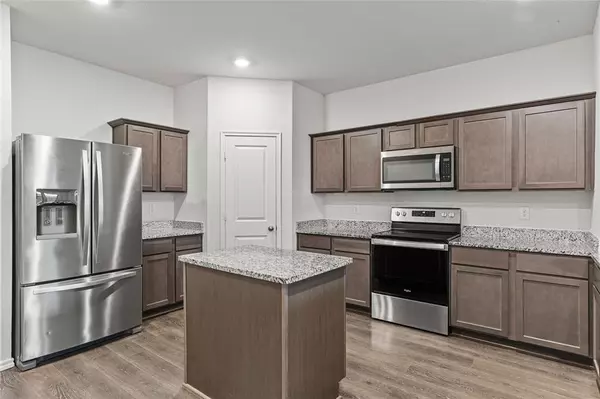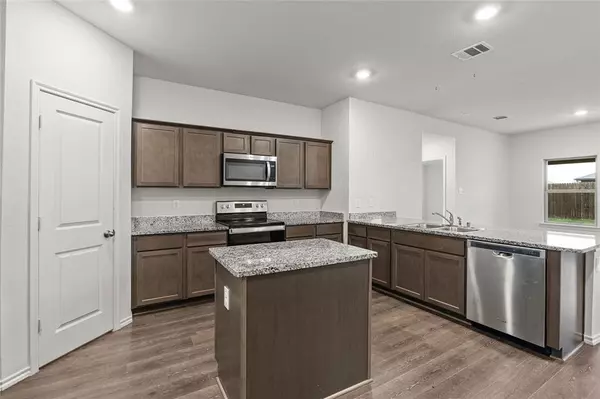
321 Cultivator Court Josephine, TX 75189
5 Beds
2 Baths
1,995 SqFt
UPDATED:
11/20/2024 03:01 AM
Key Details
Property Type Single Family Home
Sub Type Single Family Residence
Listing Status Pending
Purchase Type For Sale
Square Footage 1,995 sqft
Price per Sqft $144
Subdivision Magnolia Ph 6
MLS Listing ID 20769807
Bedrooms 5
Full Baths 2
HOA Fees $480/ann
HOA Y/N Mandatory
Year Built 2021
Annual Tax Amount $7,254
Lot Size 7,187 Sqft
Acres 0.165
Lot Dimensions 120x60
Property Description
Location
State TX
County Collin
Community Club House, Community Pool, Community Sprinkler, Curbs, Fishing, Lake, Perimeter Fencing, Playground, Sidewalks
Direction From McKinney: Take US-380 E, merge onto TX-78 S, left on FM-6 E, then right on CR-2596 to Magnolia. From Dallas: Take I-30 E to TX-205 N, right on TX-276 E, left on FM-548 N, left on FM-6 W, left on CR-2596. From Greenville: Take I-30 W to TX-34 S, right on FM-6 W, left on CR-2596.
Rooms
Dining Room 1
Interior
Interior Features Cable TV Available, Granite Counters, High Speed Internet Available, Kitchen Island, Open Floorplan, Pantry, Vaulted Ceiling(s), Walk-In Closet(s)
Heating Central, Electric, ENERGY STAR Qualified Equipment, ENERGY STAR/ACCA RSI Qualified Installation, Wall Furnace
Cooling Central Air, Electric, ENERGY STAR Qualified Equipment
Flooring Carpet, Laminate
Appliance Dishwasher, Disposal, Electric Cooktop, Electric Oven, Electric Range, Electric Water Heater, Ice Maker, Microwave, Refrigerator, Vented Exhaust Fan, Water Filter
Heat Source Central, Electric, ENERGY STAR Qualified Equipment, ENERGY STAR/ACCA RSI Qualified Installation, Wall Furnace
Laundry Electric Dryer Hookup, Full Size W/D Area, Washer Hookup, On Site
Exterior
Exterior Feature Covered Patio/Porch
Garage Spaces 2.0
Fence Back Yard
Community Features Club House, Community Pool, Community Sprinkler, Curbs, Fishing, Lake, Perimeter Fencing, Playground, Sidewalks
Utilities Available All Weather Road, Cable Available, Concrete, Curbs, Electricity Available, Electricity Connected, Individual Water Meter, MUD Sewer, MUD Water, Phone Available, Underground Utilities
Roof Type Shingle
Total Parking Spaces 2
Garage Yes
Building
Lot Description Interior Lot, Landscaped, Level, Sprinkler System, Subdivision
Story One
Foundation Slab
Level or Stories One
Structure Type Brick,Concrete,Rock/Stone,Siding,Wood
Schools
Elementary Schools John & Barbara Roderick
Middle Schools Leland Edge
High Schools Community
School District Community Isd
Others
Restrictions No Restrictions
Ownership See Tax
Acceptable Financing Cash, Conventional, FHA, VA Loan
Listing Terms Cash, Conventional, FHA, VA Loan
Special Listing Condition Survey Available


GET MORE INFORMATION





