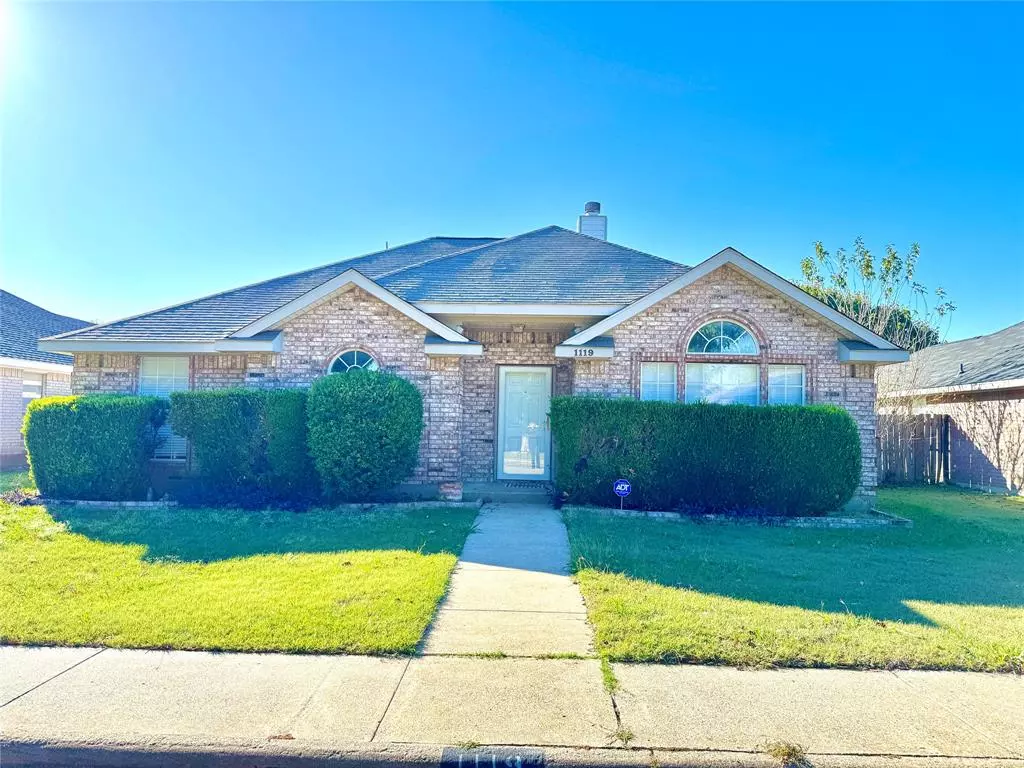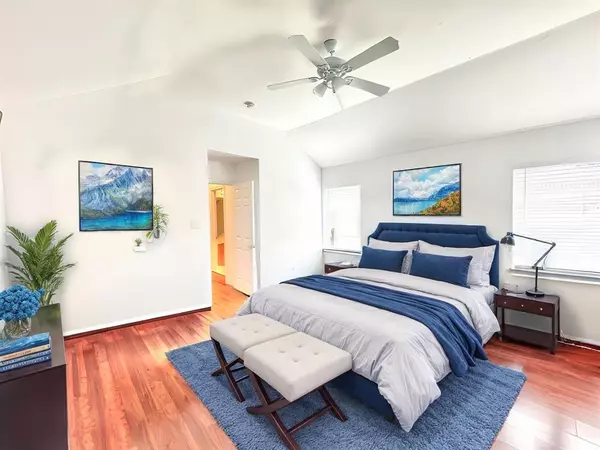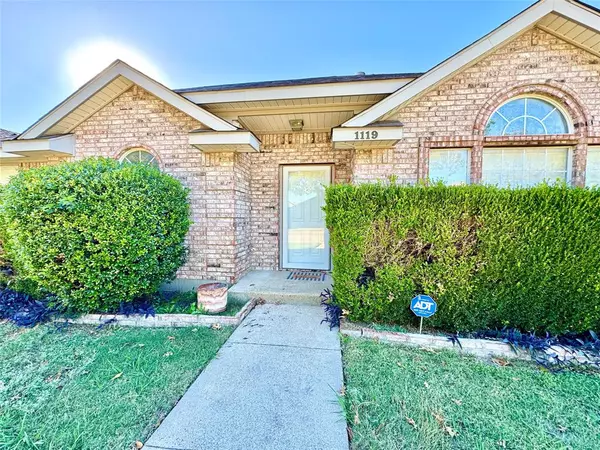
1119 De Haviland Avenue Duncanville, TX 75137
3 Beds
2 Baths
1,776 SqFt
UPDATED:
11/14/2024 06:10 PM
Key Details
Property Type Single Family Home
Sub Type Single Family Residence
Listing Status Active
Purchase Type For Sale
Square Footage 1,776 sqft
Price per Sqft $197
Subdivision Hollywood Park Sec 03
MLS Listing ID 20777793
Bedrooms 3
Full Baths 2
HOA Y/N None
Year Built 1996
Annual Tax Amount $6,771
Lot Size 6,054 Sqft
Acres 0.139
Property Description
Nestled within walking distance of Lions Park and only minutes from the scenic Cedar Ridge Preserve and Joe Pool Lake, this home provides the perfect balance of convenience and tranquility. Make this serene, beautifully designed space yours!
Location
State TX
County Dallas
Direction From E Hwy 67, turn left onto Avenue of the Stars. Then, make a right onto Astaire Ave, followed by another right onto De Haviland Ave. 1119 De Haviland will be on the left.
Rooms
Dining Room 2
Interior
Interior Features Cable TV Available, Eat-in Kitchen, Granite Counters, High Speed Internet Available
Heating Central
Cooling Central Air
Flooring Engineered Wood, Tile
Fireplaces Number 1
Fireplaces Type Gas
Appliance Dishwasher, Disposal, Dryer, Electric Range, Refrigerator, Vented Exhaust Fan, Washer
Heat Source Central
Laundry Electric Dryer Hookup, Utility Room, Full Size W/D Area, Washer Hookup
Exterior
Exterior Feature Private Yard
Garage Spaces 2.0
Utilities Available City Sewer, City Water
Roof Type Shingle
Total Parking Spaces 2
Garage Yes
Building
Story One and One Half
Foundation Slab
Level or Stories One and One Half
Structure Type Brick
Schools
Elementary Schools Merrifield
Middle Schools Reed
High Schools Duncanville
School District Duncanville Isd
Others
Ownership Cecilio and Aurora Martinez
Acceptable Financing Cash, Conventional, FHA, VA Loan
Listing Terms Cash, Conventional, FHA, VA Loan


GET MORE INFORMATION





