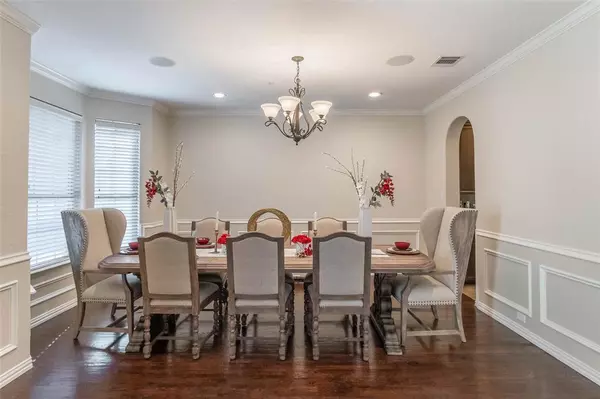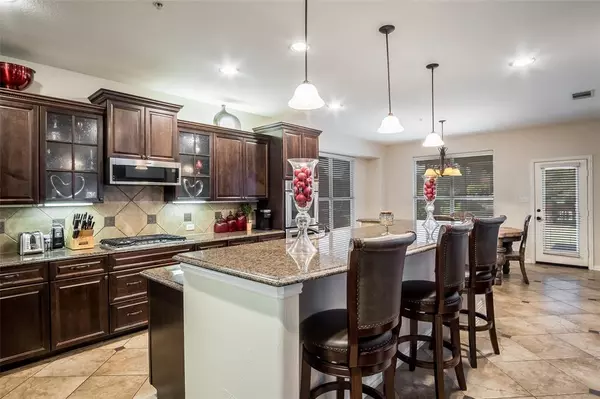
901 Vickery Drive Desoto, TX 75115
7 Beds
5 Baths
5,094 SqFt
UPDATED:
11/16/2024 05:46 AM
Key Details
Property Type Single Family Home
Sub Type Single Family Residence
Listing Status Active
Purchase Type For Sale
Square Footage 5,094 sqft
Price per Sqft $142
Subdivision Kentsdale Farm Ph 01
MLS Listing ID 20735858
Style Traditional
Bedrooms 7
Full Baths 4
Half Baths 1
HOA Fees $33/mo
HOA Y/N Mandatory
Year Built 2008
Annual Tax Amount $11,690
Lot Size 0.258 Acres
Acres 0.258
Property Description
Covered patio with grill, hot tub, basketball court, privacy fence, along with additional covered area for parking beyond the 3 garage spaces with lots of storage. Storage building man cave with electricity.
Don't let this opportunity pass your client by, schedule a tour today, you will not be disappointed.
Buyer must have pre-approval before showing...Thank you
Location
State TX
County Dallas
Direction Please use GPS
Rooms
Dining Room 2
Interior
Interior Features Cable TV Available, Decorative Lighting, Dry Bar, Eat-in Kitchen, Granite Counters, Pantry, Vaulted Ceiling(s), Walk-In Closet(s)
Heating Central, Fireplace(s)
Cooling Ceiling Fan(s), Central Air
Flooring Carpet, Hardwood, Tile, Wood
Fireplaces Number 1
Fireplaces Type Gas, Gas Starter
Appliance Dishwasher, Disposal, Gas Oven, Microwave
Heat Source Central, Fireplace(s)
Laundry Utility Room, Full Size W/D Area, Washer Hookup
Exterior
Exterior Feature Attached Grill, Covered Patio/Porch, Fire Pit, Outdoor Grill, Tennis Court(s)
Garage Spaces 3.0
Carport Spaces 2
Fence Wood, Wrought Iron
Utilities Available City Sewer, City Water, Curbs, Electricity Available, Individual Water Meter
Roof Type Asphalt,Composition
Garage Yes
Building
Story Two
Foundation Slab
Level or Stories Two
Structure Type Brick,Rock/Stone
Schools
Elementary Schools Cockrell Hill
Middle Schools Curtistene S Mccowan
High Schools Desoto
School District Desoto Isd
Others
Ownership Rhionell & Erika Griffin
Acceptable Financing Cash, Conventional, FHA, VA Loan
Listing Terms Cash, Conventional, FHA, VA Loan


GET MORE INFORMATION





