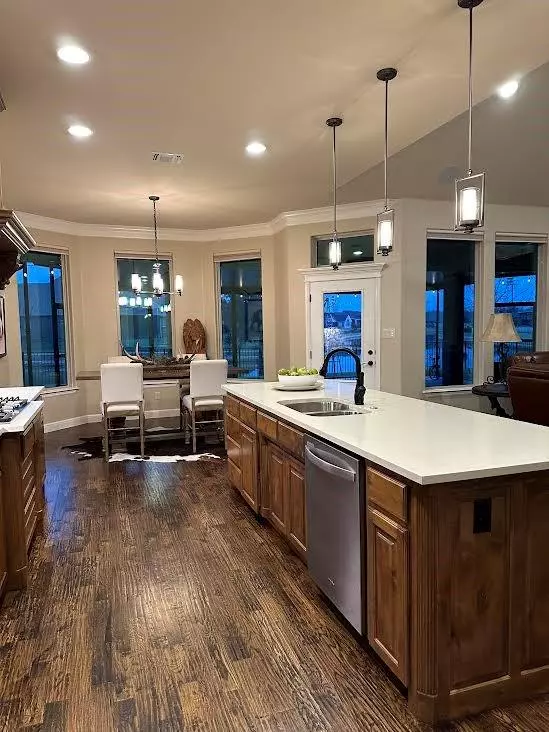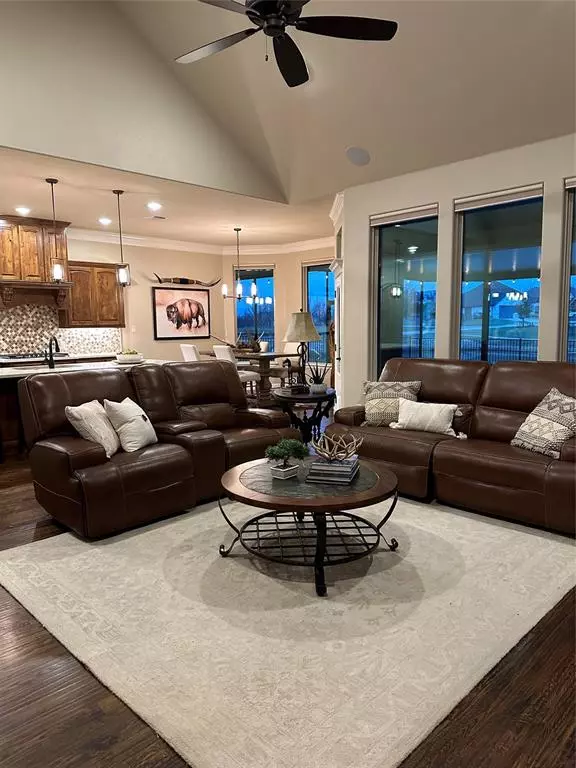
6341 Weatherby Road Granbury, TX 76049
3 Beds
3 Baths
2,651 SqFt
UPDATED:
11/21/2024 01:02 AM
Key Details
Property Type Single Family Home
Sub Type Single Family Residence
Listing Status Active Option Contract
Purchase Type For Sale
Square Footage 2,651 sqft
Price per Sqft $256
Subdivision Pecan Plantation
MLS Listing ID 20763873
Style Traditional
Bedrooms 3
Full Baths 2
Half Baths 1
HOA Fees $201/mo
HOA Y/N Mandatory
Year Built 2018
Annual Tax Amount $7,633
Lot Size 0.329 Acres
Acres 0.329
Property Description
INCLUDED with the home are TVs mounted over fireplace in living area, primary bedroom and patio.
PROFESSIONAL PICTURES COMING ON THURSDAY!!!
Location
State TX
County Hood
Community Boat Ramp, Campground, Club House, Community Dock, Community Pool, Fishing, Gated, Golf, Guarded Entrance, Horse Facilities, Marina, Park, Pickle Ball Court, Playground, Pool, Restaurant, Sidewalks, Stable(S), Tennis Court(S)
Direction From Front Circle of Pecan Plantation take a right on Plantation follow past Retail Center and Pecan Activity Center, then right on Weatherby RD. Home is located on the right.
Rooms
Dining Room 1
Interior
Interior Features Decorative Lighting, Eat-in Kitchen, Flat Screen Wiring, Granite Counters, High Speed Internet Available, Kitchen Island, Open Floorplan, Pantry, Sound System Wiring, Vaulted Ceiling(s), Walk-In Closet(s)
Heating Central, Electric, Fireplace(s), Heat Pump, Propane
Cooling Ceiling Fan(s), Central Air, Electric, Heat Pump
Flooring Carpet, Ceramic Tile, Hardwood, Wood
Fireplaces Number 2
Fireplaces Type Electric, Family Room, Gas Logs, Gas Starter, Insert, Outside, Propane, Stone
Appliance Dishwasher, Disposal, Gas Cooktop, Gas Water Heater, Microwave, Refrigerator, Tankless Water Heater, Vented Exhaust Fan
Heat Source Central, Electric, Fireplace(s), Heat Pump, Propane
Laundry Electric Dryer Hookup, Utility Room, Full Size W/D Area, Stacked W/D Area, Washer Hookup
Exterior
Exterior Feature Covered Patio/Porch, Rain Gutters, Lighting
Garage Spaces 3.0
Fence Back Yard, Fenced, Metal
Community Features Boat Ramp, Campground, Club House, Community Dock, Community Pool, Fishing, Gated, Golf, Guarded Entrance, Horse Facilities, Marina, Park, Pickle Ball Court, Playground, Pool, Restaurant, Sidewalks, Stable(s), Tennis Court(s)
Utilities Available Electricity Connected, MUD Sewer, MUD Water, Propane, Sidewalk, Underground Utilities
Waterfront Yes
Waterfront Description Canal (Man Made)
Roof Type Composition
Garage Yes
Building
Lot Description Few Trees, Interior Lot, Landscaped, Sprinkler System, Subdivision, Water/Lake View
Story One
Foundation Slab
Level or Stories One
Structure Type Brick,Rock/Stone
Schools
Elementary Schools Mambrino
Middle Schools Acton
High Schools Granbury
School District Granbury Isd
Others
Restrictions Architectural,Building,Deed,Development,Easement(s)
Ownership see appraisal district
Acceptable Financing Cash, Conventional
Listing Terms Cash, Conventional
Special Listing Condition Aerial Photo, Deed Restrictions, Survey Available, Utility Easement


GET MORE INFORMATION





