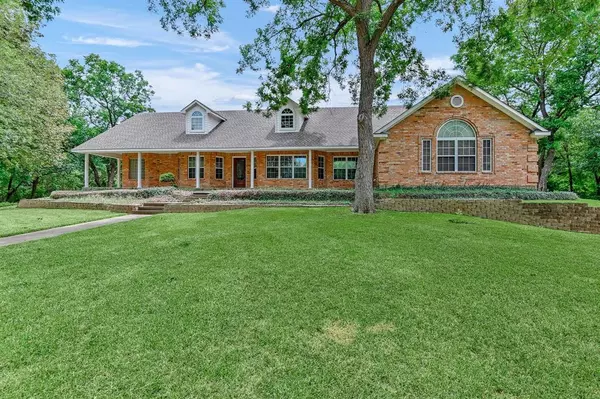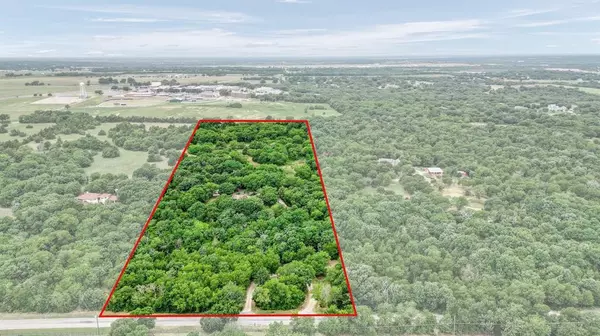
511 Preston Road Denison, TX 75020
4 Beds
3 Baths
3,373 SqFt
UPDATED:
11/21/2024 11:10 PM
Key Details
Property Type Single Family Home
Sub Type Single Family Residence
Listing Status Active
Purchase Type For Sale
Square Footage 3,373 sqft
Price per Sqft $259
Subdivision London
MLS Listing ID 20780346
Style Ranch
Bedrooms 4
Full Baths 3
HOA Y/N None
Year Built 1998
Annual Tax Amount $10,745
Lot Size 15.000 Acres
Acres 15.0
Property Description
Location
State TX
County Grayson
Direction From Hwy 75, Take FM 691 West, Turn North onto Preston Rd., Property is on the West Side of Preston Rd.
Rooms
Dining Room 1
Interior
Interior Features Decorative Lighting, Eat-in Kitchen, Kitchen Island, Open Floorplan, Vaulted Ceiling(s)
Heating Central
Cooling Ceiling Fan(s), Central Air, Electric
Flooring Carpet, Ceramic Tile
Fireplaces Number 1
Fireplaces Type Living Room, Wood Burning
Appliance Dishwasher, Electric Cooktop, Electric Oven, Microwave, Trash Compactor, Vented Exhaust Fan
Heat Source Central
Exterior
Carport Spaces 2
Utilities Available Aerobic Septic, Well
Roof Type Composition
Total Parking Spaces 2
Garage No
Building
Lot Description Acreage, Many Trees, Tank/ Pond
Story One
Level or Stories One
Structure Type Brick
Schools
Middle Schools Sherman
High Schools Sherman
School District Sherman Isd
Others
Ownership Kenneth A Dacus and Bobbie G Dacus
Acceptable Financing Cash, Conventional, VA Loan
Listing Terms Cash, Conventional, VA Loan


GET MORE INFORMATION





