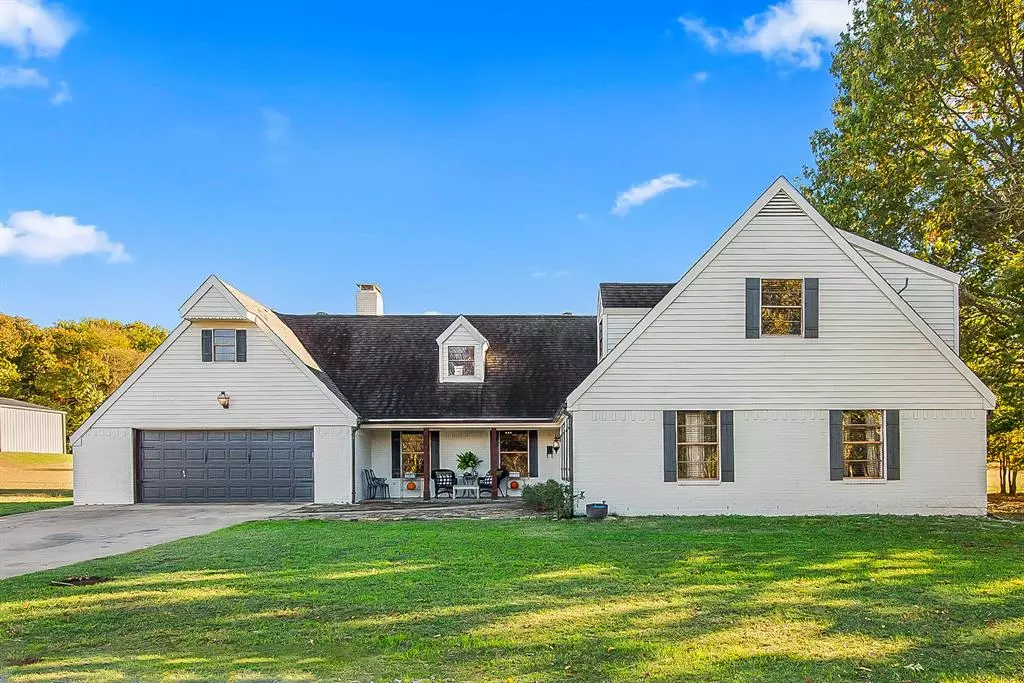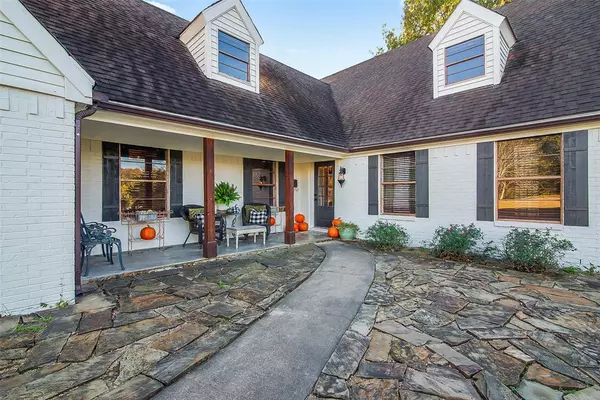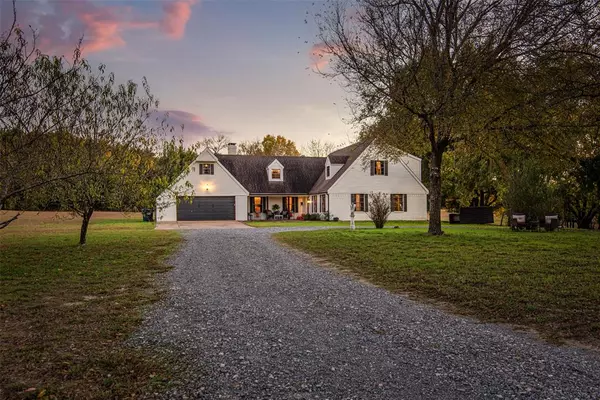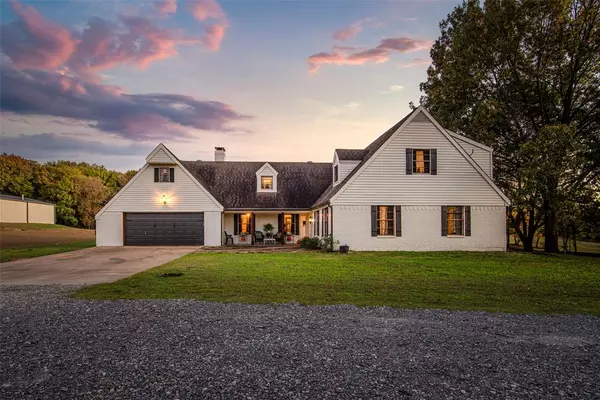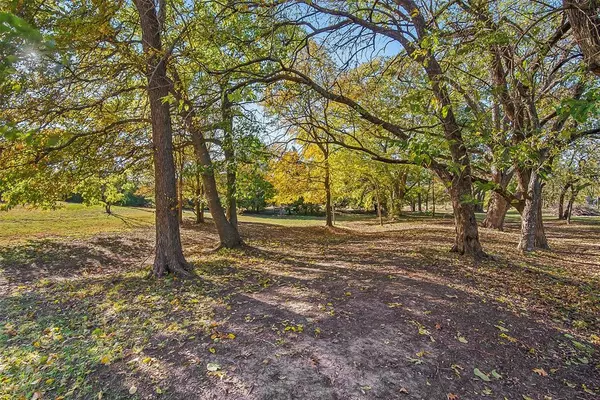
7190 Fm 121 Van Alstyne, TX 75495
4 Beds
3 Baths
2,793 SqFt
UPDATED:
11/27/2024 04:10 AM
Key Details
Property Type Single Family Home
Sub Type Single Family Residence
Listing Status Active
Purchase Type For Sale
Square Footage 2,793 sqft
Price per Sqft $321
Subdivision A Zachary Surv Abs #1398
MLS Listing ID 20785944
Style Early American
Bedrooms 4
Full Baths 3
HOA Y/N None
Year Built 1971
Annual Tax Amount $7,304
Lot Size 5.000 Acres
Acres 5.0
Property Description
Location
State TX
County Grayson
Direction From US 75N, Exit 51 on the right, take a right onto Van Alstyne Parkway, a right onto Highway 5, and then a left on 121. Follow 121 until you get to 7190, it will be on your right with a wrought iron gate. Sign in yard
Rooms
Dining Room 1
Interior
Interior Features Decorative Lighting, Eat-in Kitchen, High Speed Internet Available, Kitchen Island, Pantry, Walk-In Closet(s)
Heating Central, Electric
Cooling Ceiling Fan(s), Central Air, Electric
Flooring Ceramic Tile, Hardwood
Fireplaces Number 2
Fireplaces Type Wood Burning
Appliance Disposal, Electric Oven, Electric Water Heater
Heat Source Central, Electric
Laundry In Garage
Exterior
Exterior Feature Covered Patio/Porch
Garage Spaces 2.0
Fence Gate
Pool Above Ground, Outdoor Pool, Pump
Utilities Available Co-op Water
Roof Type Composition
Total Parking Spaces 2
Garage Yes
Private Pool 1
Building
Lot Description Hilly, Lrg. Backyard Grass, Many Trees, Cedar, Oak
Story Two
Foundation Slab
Level or Stories Two
Structure Type Brick
Schools
Elementary Schools John And Nelda Partin
High Schools Van Alstyne
School District Van Alstyne Isd
Others
Restrictions No Restrictions
Ownership Grace Botirca
Acceptable Financing Cash, Conventional, FHA, VA Loan
Listing Terms Cash, Conventional, FHA, VA Loan
Special Listing Condition Aerial Photo


GET MORE INFORMATION

