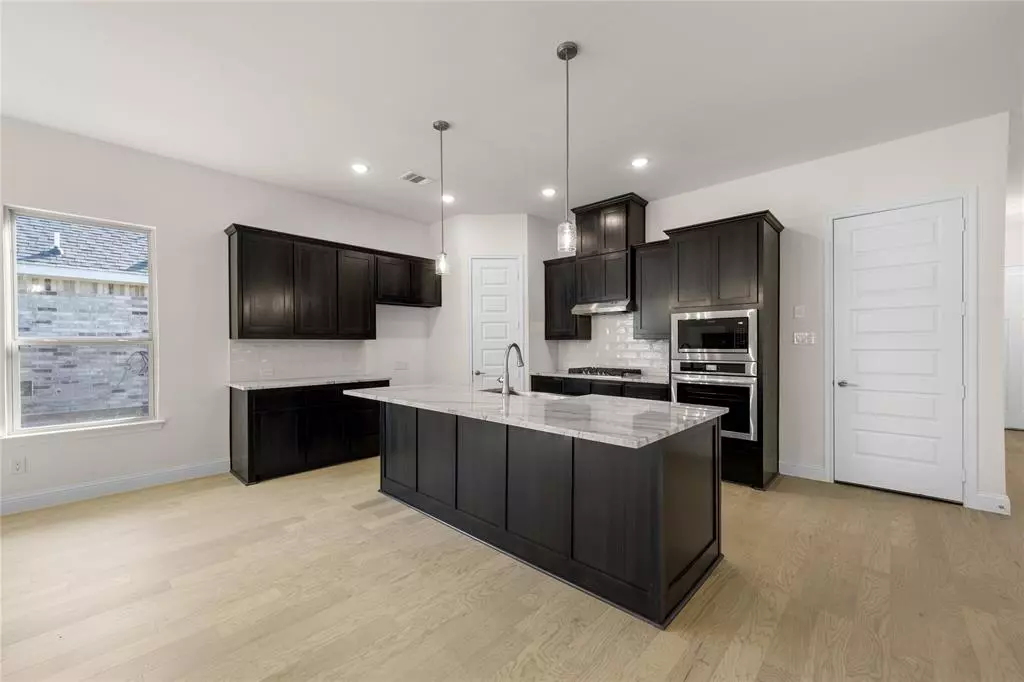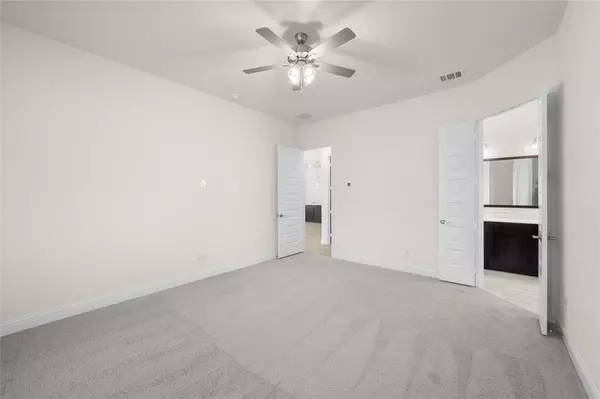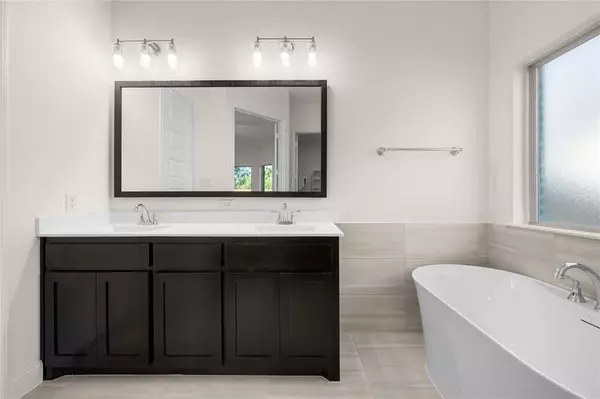2332 High Plain Lane Waxahachie, TX 75167
4 Beds
3 Baths
2,180 SqFt
UPDATED:
02/12/2025 06:10 AM
Key Details
Property Type Single Family Home
Sub Type Single Family Residence
Listing Status Active
Purchase Type For Sale
Square Footage 2,180 sqft
Price per Sqft $201
Subdivision Sheppards Place Ph 2
MLS Listing ID 20841650
Bedrooms 4
Full Baths 3
HOA Fees $500/ann
HOA Y/N Mandatory
Year Built 2024
Annual Tax Amount $903
Lot Size 7,187 Sqft
Acres 0.165
Property Sub-Type Single Family Residence
Property Description
Location
State TX
County Ellis
Community Playground
Direction From Grand Prairie, Arlington take 360 south to 287 south. Exit Ovilla Rd and turn right. Community will be on your right. From the Dallas area, take 35E south and exit Ovilla Rd. Turn left on Ovilla Rd and community will be on right
Rooms
Dining Room 1
Interior
Interior Features Decorative Lighting, Double Vanity, Kitchen Island, Open Floorplan, Pantry, Walk-In Closet(s)
Cooling Ceiling Fan(s), Central Air
Flooring Carpet, Tile, Wood
Fireplaces Number 1
Fireplaces Type Gas, Living Room
Appliance Dishwasher, Disposal, Electric Oven, Gas Cooktop, Microwave, Plumbed For Gas in Kitchen, Tankless Water Heater, Vented Exhaust Fan
Laundry Electric Dryer Hookup, Utility Room
Exterior
Garage Spaces 2.0
Fence Back Yard, Fenced, Wood
Community Features Playground
Utilities Available City Sewer, City Water
Roof Type Shingle
Garage Yes
Building
Story One
Foundation Slab
Level or Stories One
Schools
Elementary Schools Wedgeworth
High Schools Waxahachie
School District Waxahachie Isd
Others
Ownership Sandlin Homes
Acceptable Financing Cash, Conventional, FHA, VA Loan
Listing Terms Cash, Conventional, FHA, VA Loan
Virtual Tour https://www.propertypanorama.com/instaview/ntreis/20841650

GET MORE INFORMATION





