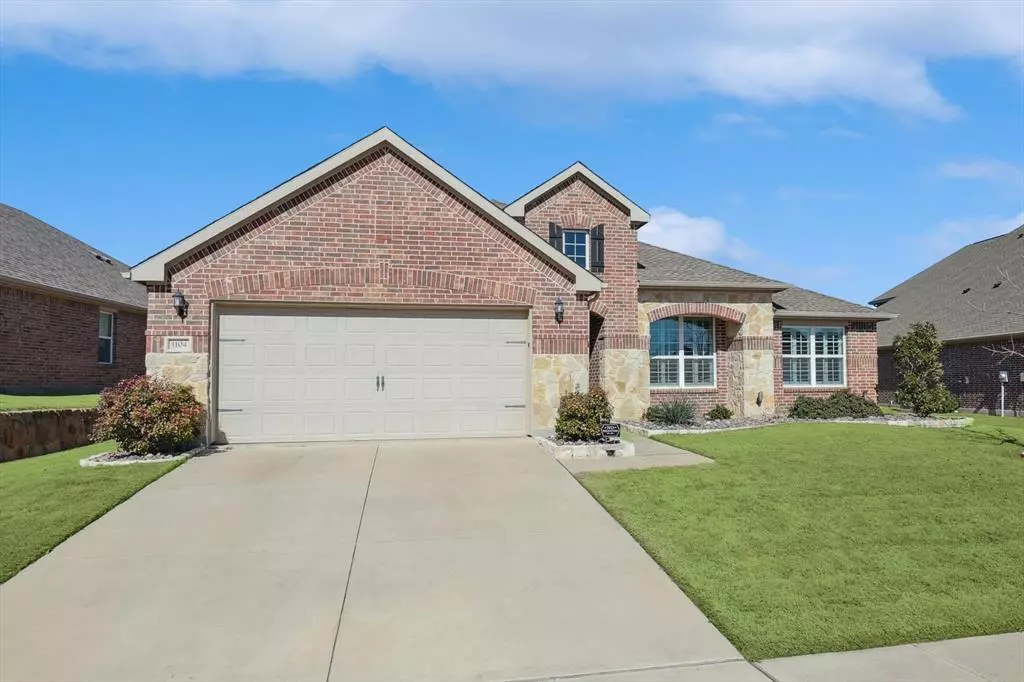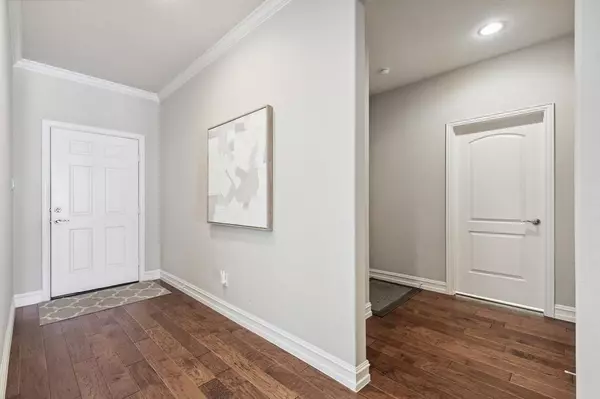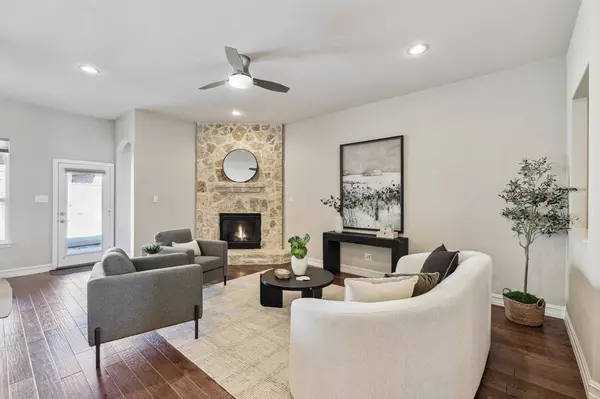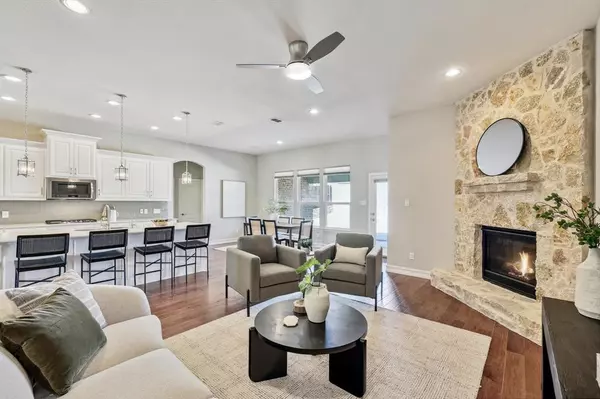1104 Berrydale Drive Northlake, TX 76226
4 Beds
3 Baths
2,550 SqFt
UPDATED:
02/16/2025 09:04 PM
Key Details
Property Type Single Family Home
Sub Type Single Family Residence
Listing Status Active
Purchase Type For Sale
Square Footage 2,550 sqft
Price per Sqft $209
Subdivision Canyon Falls Village W3 Ph
MLS Listing ID 20835538
Bedrooms 4
Full Baths 3
HOA Fees $727/qua
HOA Y/N Mandatory
Year Built 2015
Annual Tax Amount $11,275
Lot Size 8,494 Sqft
Acres 0.195
Property Sub-Type Single Family Residence
Property Description
Upon entering, you're greeted by gorgeous real hardwood floors that flow seamlessly throughout the main living areas. The kitchen is a chef's dream, featuring custom cabinetry, a large central island with full island wrap coupled with wrapround seating, and ample counter space perfect for entertaining. Every bath has also been outfitted with custom cabinetry, bringing a touch of luxury to daily living.
The home features a spacious, open-concept floorplan that includes a bright and airy living room, perfect for family gatherings. Built to last, the home also boasts a Class IV high-impact roof providing peace of mind and protection. A whole house water softener and reverse osmosis drinking system ensure top-quality water throughout the home.
This home blends style, functionality, and modern upgrades—truly a must-see!
Location
State TX
County Denton
Community Club House, Community Pool, Community Sprinkler, Fishing, Fitness Center, Greenbelt, Jogging Path/Bike Path, Lake, Park, Playground, Pool, Sidewalks, Other
Direction I35 N: exit 1171, go right, left on County Rd 338, rt on Westbridge, left on Glendale, rt on Parkland, left on Glendale, rt on Berrydale 114 W: exit 377 go North, left on Cross Timbers, rt on Canyon Falls, left on Westbridge, rt on Meridian, left on Parkdale, rt on Northlake, left on Berrydale.
Rooms
Dining Room 1
Interior
Interior Features Cable TV Available, Double Vanity, Eat-in Kitchen, Flat Screen Wiring, High Speed Internet Available, Kitchen Island, Open Floorplan, Pantry, Walk-In Closet(s), Wired for Data
Heating Central, ENERGY STAR Qualified Equipment, ENERGY STAR/ACCA RSI Qualified Installation, Fireplace(s), Natural Gas
Cooling Ceiling Fan(s), Central Air, Electric, ENERGY STAR Qualified Equipment
Flooring Carpet, Tile, Wood
Fireplaces Number 1
Fireplaces Type Family Room, Gas Logs
Appliance Built-in Gas Range, Dishwasher, Disposal, Gas Range, Gas Water Heater, Microwave, Convection Oven, Plumbed For Gas in Kitchen, Tankless Water Heater, Vented Exhaust Fan, Water Filter, Water Purifier, Water Softener
Heat Source Central, ENERGY STAR Qualified Equipment, ENERGY STAR/ACCA RSI Qualified Installation, Fireplace(s), Natural Gas
Laundry Electric Dryer Hookup, Utility Room, Full Size W/D Area, Washer Hookup, On Site
Exterior
Exterior Feature Covered Patio/Porch, Lighting, Private Yard, Other
Garage Spaces 2.0
Fence Wood
Community Features Club House, Community Pool, Community Sprinkler, Fishing, Fitness Center, Greenbelt, Jogging Path/Bike Path, Lake, Park, Playground, Pool, Sidewalks, Other
Utilities Available All Weather Road, Asphalt, Cable Available, City Sewer, City Water, Co-op Electric, Co-op Membership Included, Curbs, Electricity Available, Electricity Connected, Individual Gas Meter, Individual Water Meter, Natural Gas Available, Phone Available, Sewer Available, Sidewalk, Underground Utilities
Roof Type Shingle
Total Parking Spaces 2
Garage Yes
Building
Lot Description Interior Lot, Landscaped, Sprinkler System, Subdivision
Story One
Foundation Slab
Level or Stories One
Structure Type Brick,Frame,Rock/Stone
Schools
Elementary Schools Lance Thompson
Middle Schools Medlin
High Schools Byron Nelson
School District Northwest Isd
Others
Restrictions Agricultural,Architectural
Ownership Of Record
Acceptable Financing Cash, Conventional, FHA, VA Loan
Listing Terms Cash, Conventional, FHA, VA Loan
Virtual Tour https://www.zillow.com/view-imx/33f5abb4-ce19-4876-8924-4aa1a34087d7?setAttribution=mls&wl=true&initialViewType=pano&utm_source=dashboard

GET MORE INFORMATION





