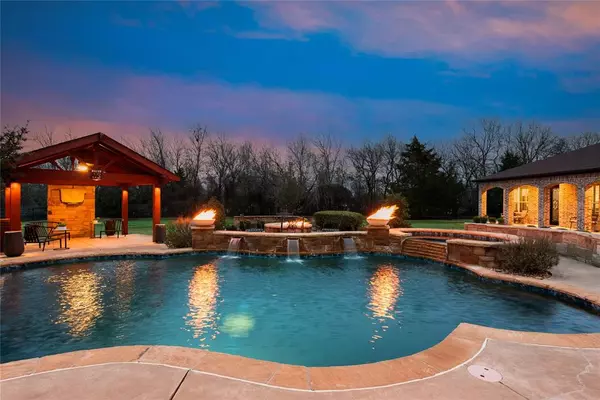1284 Somerset Lane Mclendon Chisholm, TX 75032
6 Beds
7 Baths
6,477 SqFt
UPDATED:
02/17/2025 04:23 PM
Key Details
Property Type Single Family Home
Sub Type Single Family Residence
Listing Status Active
Purchase Type For Sale
Square Footage 6,477 sqft
Price per Sqft $277
Subdivision Kingsbridge Ph 1 Add
MLS Listing ID 20819333
Style Traditional
Bedrooms 6
Full Baths 5
Half Baths 2
HOA Fees $1,643/ann
HOA Y/N Mandatory
Year Built 2011
Annual Tax Amount $20,728
Lot Size 1.541 Acres
Acres 1.541
Property Sub-Type Single Family Residence
Property Description
It is the sole responsibility of the buyer and buyer's agent to verify all information including acreage, sq ft, schools, taxes, amenities, etc. All information is deemed reliable but not guaranteed.
It is the sole responsibility of the buyer and buyer's agent to verify all information including acreage, sq ft, schools, taxes, amenities, etc. All information is deemed reliable but not guaranteed.
Location
State TX
County Rockwall
Community Community Sprinkler, Curbs, Gated, Greenbelt
Direction From 30, exit 205 and head south. Left turn onto Kingsbridge. Left onto Somerset.
Rooms
Dining Room 3
Interior
Interior Features Built-in Features, Chandelier, Decorative Lighting, Double Vanity, Flat Screen Wiring, Granite Counters, High Speed Internet Available, In-Law Suite Floorplan, Kitchen Island, Natural Woodwork, Open Floorplan, Pantry, Sound System Wiring, Vaulted Ceiling(s), Wainscoting, Walk-In Closet(s), Wet Bar, Second Primary Bedroom
Heating Central, Zoned
Cooling Ceiling Fan(s), Central Air, Zoned
Flooring Carpet, Ceramic Tile, Hardwood
Fireplaces Number 2
Fireplaces Type Brick, Family Room, Fire Pit, Gas, Gas Logs, Gas Starter, Living Room, Outside, Stone
Equipment Home Theater, Irrigation Equipment
Appliance Commercial Grade Range, Dishwasher, Disposal, Electric Oven, Gas Cooktop, Gas Water Heater, Microwave, Double Oven, Refrigerator, Tankless Water Heater
Heat Source Central, Zoned
Laundry Electric Dryer Hookup, Utility Room, Full Size W/D Area, Washer Hookup
Exterior
Exterior Feature Built-in Barbecue, Courtyard, Covered Patio/Porch, Fire Pit, Gas Grill, Rain Gutters, Lighting, Outdoor Grill, Outdoor Living Center
Garage Spaces 5.0
Fence Back Yard, Perimeter, Wrought Iron
Pool Gunite, Heated, In Ground, Outdoor Pool, Pool Sweep, Pool/Spa Combo, Private, Water Feature, Waterfall
Community Features Community Sprinkler, Curbs, Gated, Greenbelt
Utilities Available Aerobic Septic, Co-op Electric, Co-op Water, Concrete, Curbs, Individual Gas Meter, Individual Water Meter, Septic
Roof Type Composition,Shingle
Total Parking Spaces 5
Garage Yes
Private Pool 1
Building
Lot Description Interior Lot, Landscaped, Sprinkler System, Subdivision
Story One
Foundation Slab
Level or Stories One
Structure Type Brick,Radiant Barrier,Rock/Stone,Wood
Schools
Elementary Schools Ouida Springer
Middle Schools Cain
High Schools Heath
School District Rockwall Isd
Others
Restrictions Deed
Ownership Darryl & Lasandra Conley
Acceptable Financing Cash, Conventional, VA Loan
Listing Terms Cash, Conventional, VA Loan
Special Listing Condition Aerial Photo, Survey Available
Virtual Tour https://www.dropbox.com/scl/fo/9zxs5y9qkf8o96gn6mt2s/ADKNCKazXAubFdvPzRfBcPM?e=1&preview=1284+Somerset+Ln.mp4&rlkey=29yuqr8sr09c7p6g15h3a0ruz&st=nrsroo1o&dl=0

GET MORE INFORMATION





