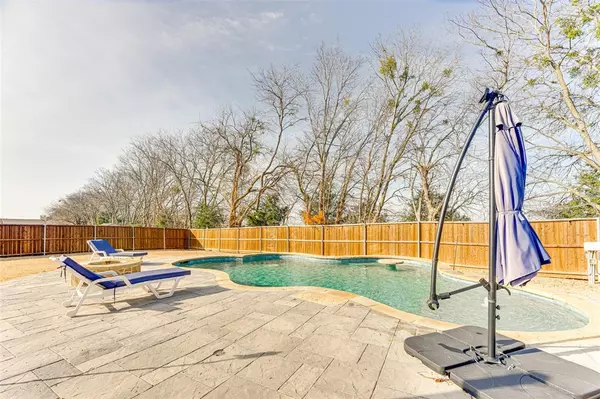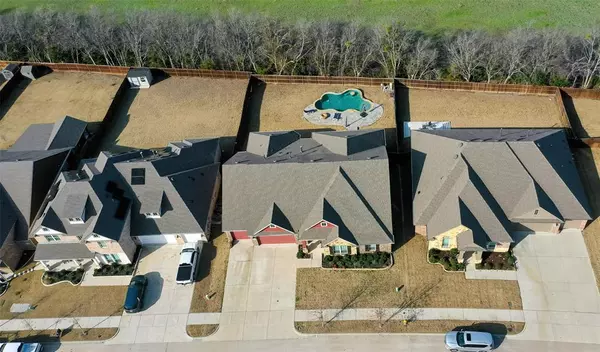4105 Stableglen Drive Rockwall, TX 75032
4 Beds
3 Baths
3,229 SqFt
OPEN HOUSE
Sun Feb 23, 2:00pm - 4:00pm
UPDATED:
02/17/2025 03:49 PM
Key Details
Property Type Single Family Home
Sub Type Single Family Residence
Listing Status Active
Purchase Type For Sale
Square Footage 3,229 sqft
Price per Sqft $213
Subdivision Somerset Park
MLS Listing ID 20844984
Style Traditional
Bedrooms 4
Full Baths 2
Half Baths 1
HOA Fees $226/qua
HOA Y/N Mandatory
Year Built 2020
Annual Tax Amount $9,359
Lot Size 0.283 Acres
Acres 0.283
Lot Dimensions 85x156
Property Sub-Type Single Family Residence
Property Description
Location
State TX
County Rockwall
Community Community Pool
Direction Off I-30 in Rockwall, south on Hwy 205, left on FM, left on Sylvan Park, right on Olmstead, left on Stableglen. Home is down on the right.
Rooms
Dining Room 1
Interior
Interior Features Cable TV Available, Decorative Lighting, Double Vanity, Granite Counters, High Speed Internet Available, Kitchen Island, Open Floorplan, Pantry, Walk-In Closet(s)
Heating Central, Electric, Zoned
Cooling Ceiling Fan(s), Central Air, Electric, Zoned
Flooring Carpet, Ceramic Tile, Tile
Fireplaces Number 1
Fireplaces Type Gas
Appliance Dishwasher, Disposal, Electric Oven, Gas Cooktop, Gas Water Heater, Microwave, Plumbed For Gas in Kitchen, Tankless Water Heater
Heat Source Central, Electric, Zoned
Laundry Utility Room, Full Size W/D Area
Exterior
Exterior Feature Covered Patio/Porch, Fire Pit, Rain Gutters
Garage Spaces 3.0
Fence Wood
Pool Fenced, Gunite, In Ground, Pool Sweep, Salt Water, Sport
Community Features Community Pool
Utilities Available City Sewer, City Water, Individual Gas Meter, Natural Gas Available, Sidewalk, Underground Utilities
Roof Type Composition
Total Parking Spaces 3
Garage Yes
Private Pool 1
Building
Story One
Foundation Slab
Level or Stories One
Structure Type Brick
Schools
Elementary Schools Ouida Springer
Middle Schools Cain
High Schools Heath
School District Rockwall Isd
Others
Restrictions Deed
Ownership Brooke & Matthew Cook
Acceptable Financing Cash, Conventional, FHA, VA Loan
Listing Terms Cash, Conventional, FHA, VA Loan
Special Listing Condition Aerial Photo
Virtual Tour https://www.propertypanorama.com/instaview/ntreis/20844984

GET MORE INFORMATION





