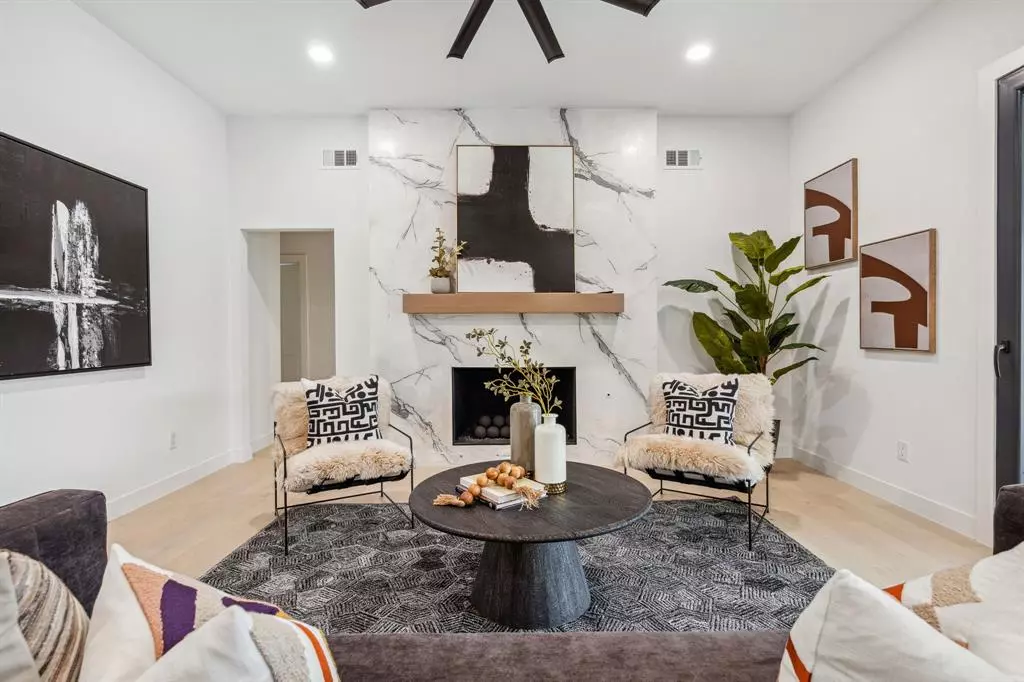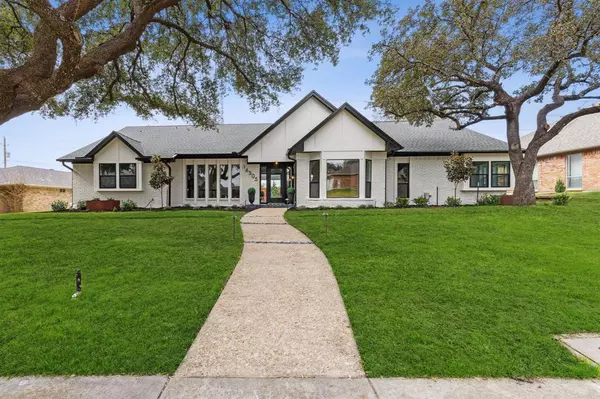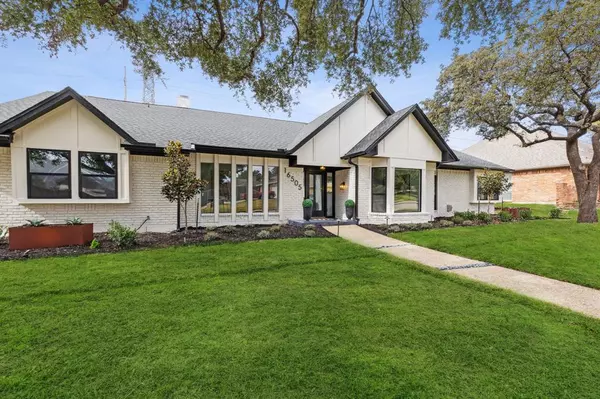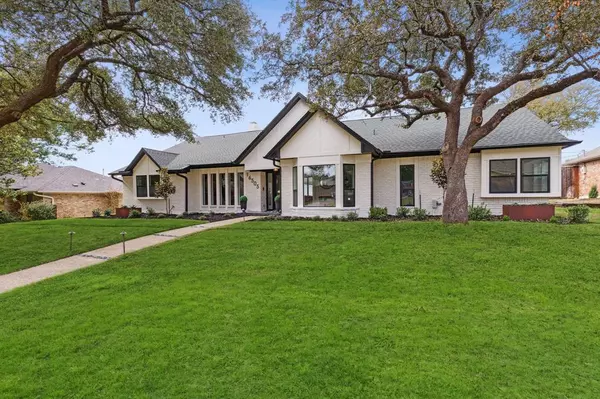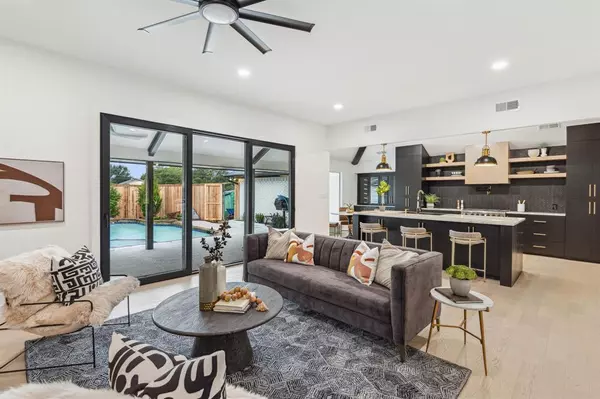16505 Dundrennan Lane Dallas, TX 75248
5 Beds
3 Baths
3,146 SqFt
UPDATED:
02/20/2025 07:34 PM
Key Details
Property Type Single Family Home
Sub Type Single Family Residence
Listing Status Active
Purchase Type For Sale
Square Footage 3,146 sqft
Price per Sqft $313
Subdivision Highlands North Sec 02
MLS Listing ID 20847105
Style Contemporary/Modern,Ranch,Traditional,Tudor
Bedrooms 5
Full Baths 3
HOA Y/N None
Year Built 1978
Annual Tax Amount $19,083
Lot Size 0.262 Acres
Acres 0.262
Property Sub-Type Single Family Residence
Property Description
Located in Richardson ISD, this home boasts impeccable upgrades, including level 5 finish walls, a full sprinkler system, an 8-ft cedar fence, new windows, hardwood floors throughout, and a brand-new roof and gutters. The open-concept kitchen is a true showstopper, featuring expansive quartzite countertops and custom white oak cabinetry that seamlessly combine style and functionality. The living room is anchored by a striking Venetian plaster fireplace, creating an elegant focal point.
With 5 bedrooms, 3 bathrooms, and a dedicated office, this home offers ample space for both work and leisure. Backing up to the scenic Preston Ridge Trail, outdoor enthusiasts will love the easy access to walking and biking paths. Additional highlights include a sleek electric gate for security and convenience, a beautifully designed paver driveway for enhanced curb appeal, and top-of-the-line pool equipment to keep your backyard oasis in pristine condition.
A true gem, this meticulously renovated home delivers the perfect fusion of luxury, comfort, and practicality—ready for you to make it your own.
Location
State TX
County Dallas
Direction GPS
Rooms
Dining Room 2
Interior
Interior Features Cable TV Available, Decorative Lighting, Eat-in Kitchen, Granite Counters, High Speed Internet Available, Kitchen Island, Open Floorplan, Vaulted Ceiling(s), Walk-In Closet(s)
Heating Central, Natural Gas
Cooling Ceiling Fan(s), Central Air, Electric
Flooring Carpet, Ceramic Tile, Wood
Fireplaces Number 1
Fireplaces Type Brick
Appliance Dishwasher, Disposal, Gas Range, Microwave, Plumbed For Gas in Kitchen
Heat Source Central, Natural Gas
Exterior
Exterior Feature Covered Patio/Porch, Rain Gutters, Lighting
Garage Spaces 2.0
Fence Wood
Pool In Ground
Utilities Available Alley, City Sewer, City Water, Concrete, Curbs
Roof Type Composition
Total Parking Spaces 2
Garage Yes
Private Pool 1
Building
Lot Description Few Trees, Landscaped
Story One
Foundation Slab
Level or Stories One
Structure Type Brick,Frame,Siding
Schools
Elementary Schools Bowie
High Schools Pearce
School District Richardson Isd
Others
Ownership See Tax Record
Acceptable Financing Cash, Conventional
Listing Terms Cash, Conventional
Virtual Tour https://www.propertypanorama.com/instaview/ntreis/20847105

GET MORE INFORMATION

