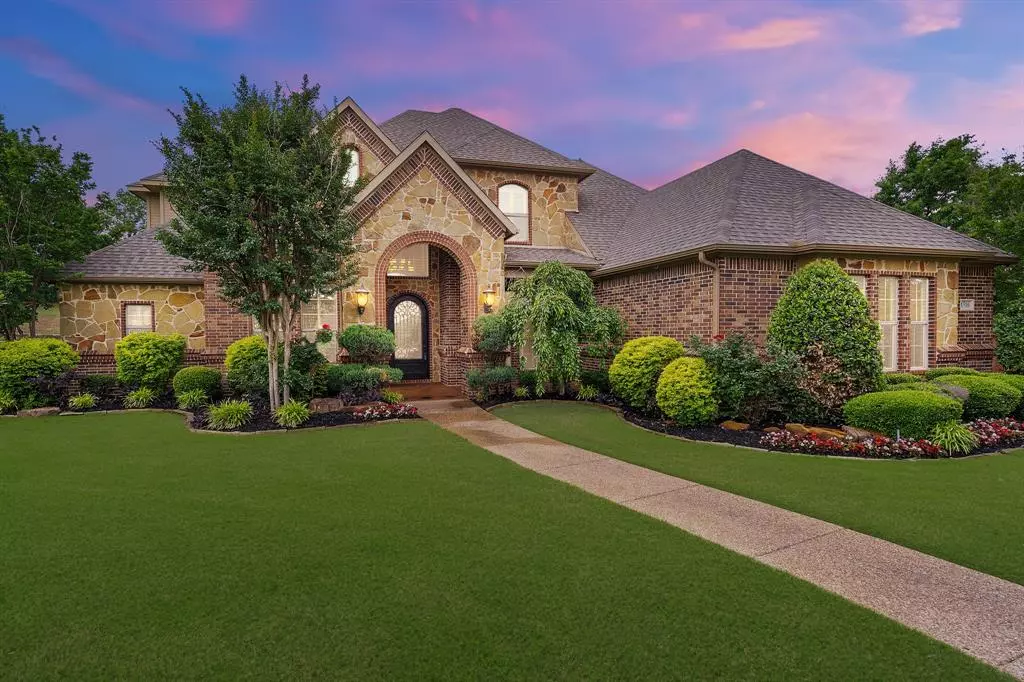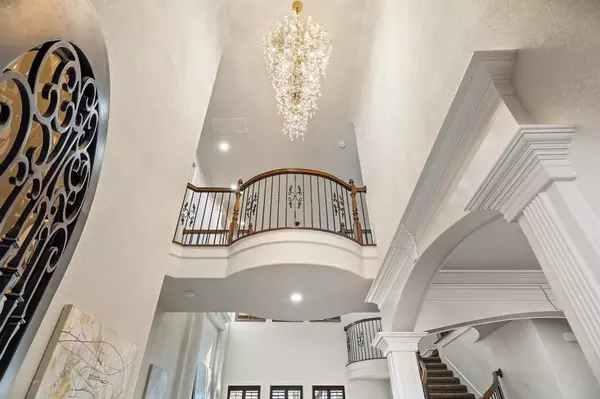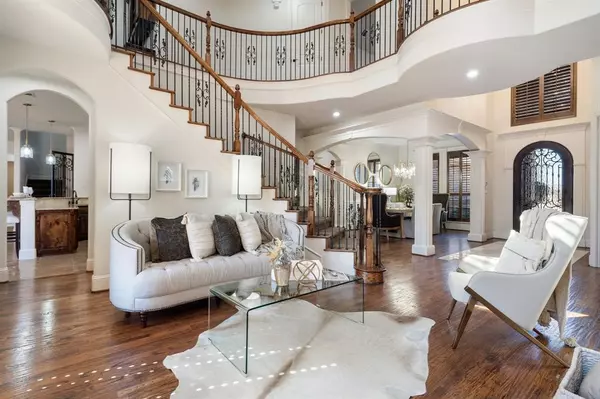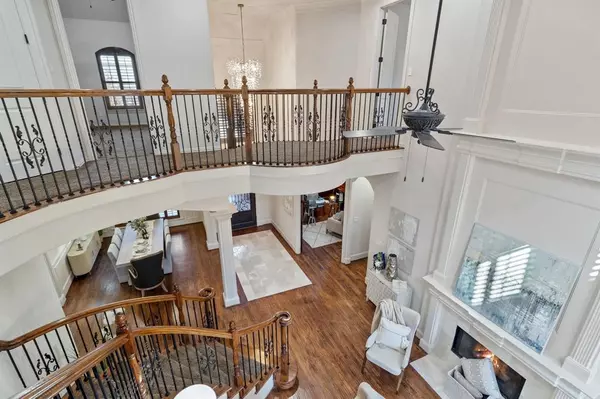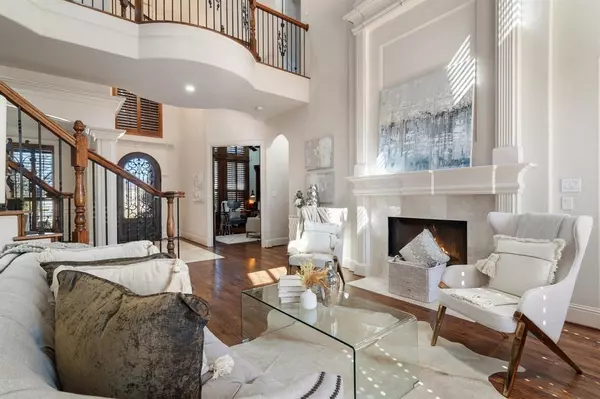1516 Hawthorne Lane Keller, TX 76262
5 Beds
6 Baths
5,150 SqFt
OPEN HOUSE
Sat Mar 01, 1:00pm - 3:00pm
Sun Mar 02, 1:00am - 3:00pm
UPDATED:
02/28/2025 01:10 AM
Key Details
Property Type Single Family Home
Sub Type Single Family Residence
Listing Status Active
Purchase Type For Sale
Square Footage 5,150 sqft
Price per Sqft $308
Subdivision Park View Add
MLS Listing ID 20854672
Style Traditional
Bedrooms 5
Full Baths 5
Half Baths 1
HOA Fees $1,500/ann
HOA Y/N Mandatory
Year Built 2010
Annual Tax Amount $22,482
Lot Size 0.582 Acres
Acres 0.582
Property Sub-Type Single Family Residence
Property Description
island dresser. There is a separate bedroom with Full Bath on the main floor - perfect for mother-in-law suite. The Main
floor executive office is perfect for working from home. Relax in the Main Floor Media Room-wired with surround sound! There are 2
separate staircases in the home. Upstairs is a Game Room with wet bar that opens to a covered deck overlooking the pool. There are 3 additional Bedrooms & 3 Full Baths on the 2nd floor. Custom Wood Louvred Blinds throughout. The home has been freshly painted. Elegant and thoughtfully curated lighting has been added to the home. Relax in the custom pool with waterfall, spa, & manicured grounds with stained concrete patio & outdoor kitchen with Fireplace &
built-in grill! There's also a spacious 3 car garage with EV charger. This Home backs to park space.
Location
State TX
County Tarrant
Direction From 114 turn south on David Blvd. Turn right on Dove Rd. Left on Ottinger. Right on Knox. Left on Hawthorne Ln.
Rooms
Dining Room 2
Interior
Interior Features Built-in Features, Cable TV Available, Cathedral Ceiling(s), Chandelier, Decorative Lighting, Double Vanity, Eat-in Kitchen, Granite Counters, High Speed Internet Available, Kitchen Island, Multiple Staircases, Natural Woodwork, Pantry, Walk-In Closet(s), Wet Bar
Heating Central, Fireplace(s), Natural Gas
Cooling Ceiling Fan(s), Central Air, Electric
Flooring Carpet, Ceramic Tile, Hardwood, Travertine Stone
Fireplaces Number 3
Fireplaces Type Family Room, Gas Starter, Living Room
Appliance Built-in Refrigerator, Dishwasher, Disposal, Gas Cooktop, Gas Water Heater, Microwave, Double Oven, Refrigerator
Heat Source Central, Fireplace(s), Natural Gas
Laundry Electric Dryer Hookup, Utility Room, Full Size W/D Area, Washer Hookup
Exterior
Exterior Feature Covered Deck, Covered Patio/Porch, Rain Gutters
Garage Spaces 3.0
Fence Back Yard, Privacy, Wood, Wrought Iron
Pool Heated, In Ground, Outdoor Pool, Pool Sweep, Pool/Spa Combo, Waterfall
Utilities Available Cable Available, City Sewer, City Water, Co-op Electric, Curbs, Individual Gas Meter
Roof Type Composition
Total Parking Spaces 3
Garage Yes
Private Pool 1
Building
Lot Description Adjacent to Greenbelt, Cul-De-Sac, Landscaped, Sprinkler System, Subdivision
Story Two
Foundation Slab
Level or Stories Two
Structure Type Brick,Stone Veneer
Schools
Elementary Schools Florence
Middle Schools Keller
High Schools Keller
School District Keller Isd
Others
Restrictions Deed
Ownership Edward & Tammy McNack
Acceptable Financing Cash, Conventional, VA Loan
Listing Terms Cash, Conventional, VA Loan
Virtual Tour https://www.propertypanorama.com/instaview/ntreis/20854672

GET MORE INFORMATION

