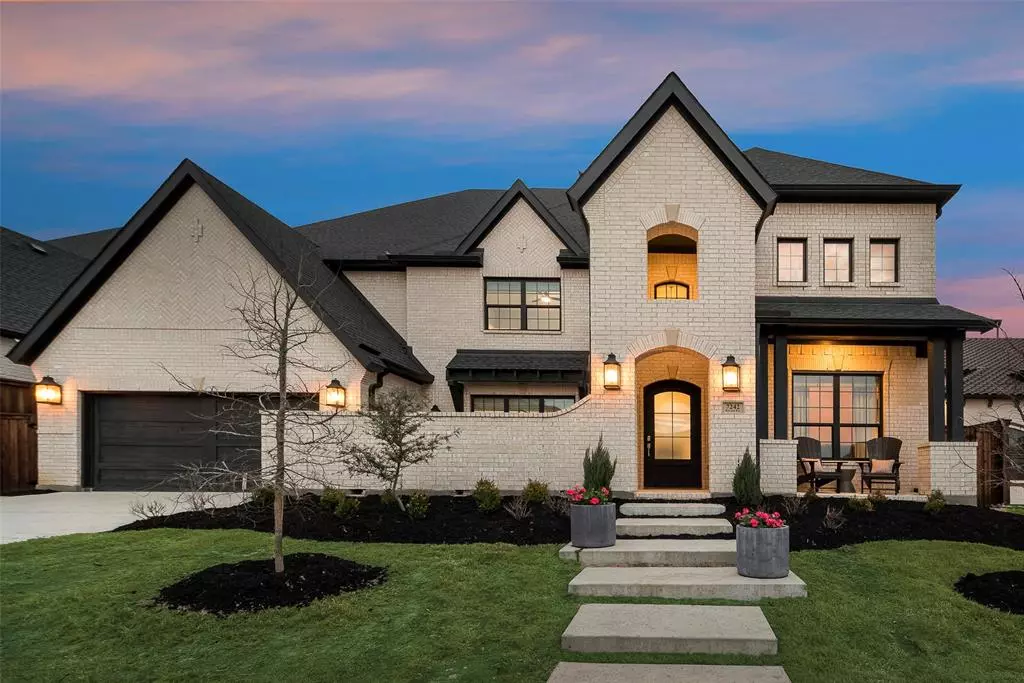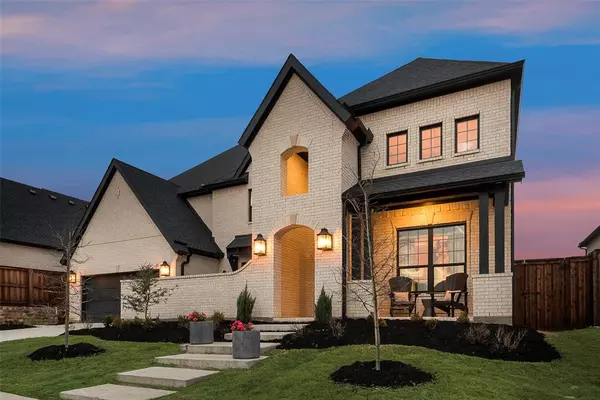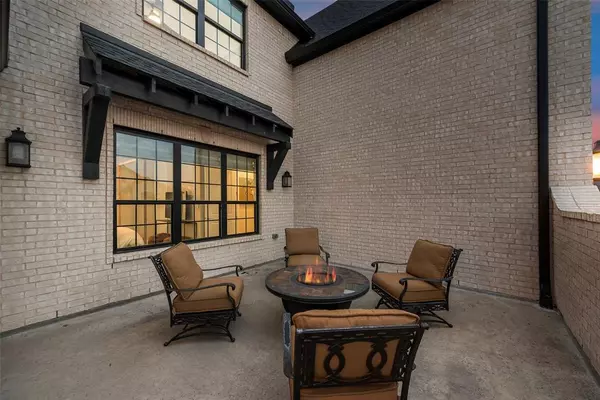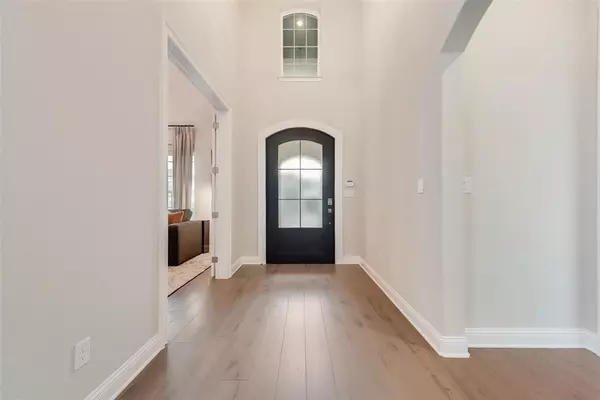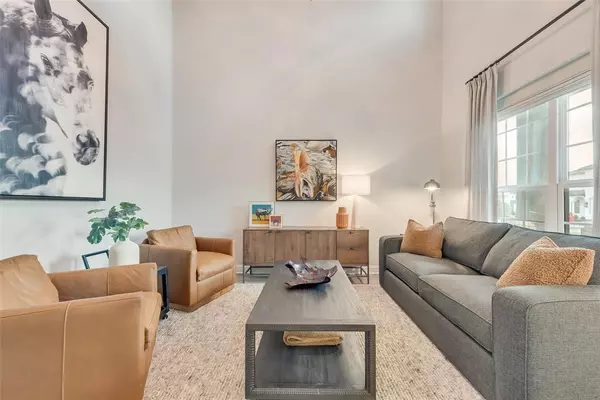7242 Revard Road Frisco, TX 75036
5 Beds
6 Baths
5,029 SqFt
OPEN HOUSE
Sat Mar 01, 12:00pm - 2:00pm
UPDATED:
02/28/2025 09:10 AM
Key Details
Property Type Single Family Home
Sub Type Single Family Residence
Listing Status Active
Purchase Type For Sale
Square Footage 5,029 sqft
Price per Sqft $298
Subdivision Phillips Creek Ranch Ph 7-C
MLS Listing ID 20855344
Bedrooms 5
Full Baths 5
Half Baths 1
HOA Fees $214/mo
HOA Y/N Mandatory
Year Built 2021
Annual Tax Amount $22,808
Lot Size 9,931 Sqft
Acres 0.228
Property Sub-Type Single Family Residence
Property Description
The gourmet kitchen offers an oversized island with a built-in sink that seats 6, a gas range, double ovens, under-counter microwave, dishwasher, built-in refrigerator, and walk-in pantry. The kitchen flows into a dry bar with a wine cooler, connecting to the dining room—perfect for entertaining. Enjoy the outdoor spaces, too! This home offers a front-yard courtyard, ideal for a firepit, seating area, or dining, plus a large covered patio in the backyard that opens to the living room via sliding glass doors.
On the main floor, the primary suite provides a serene retreat with vaulted ceilings, large windows that flood the space with light, and two walk-in closets. The spa-like primary bath includes dual vanities, a freestanding tub, and a walk-in shower. A second bedroom on this level features an ensuite bath and walk-in closet. A versatile room off the entry can serve as an office, study, or second living space.
Upstairs, you'll find 3 spacious bedrooms, two with ensuite bathrooms. The loft area overlooks the downstairs and serves as a game room, playroom, or extra living space. The media room is perfect for movie nights.
This home also includes a large utility room with built-in storage and wine cooler, a mudroom bench, and a 3-car garage with epoxy flake flooring and an automatic door opener.
Located in the desirable Phillips Creek Ranch neighborhood and within Frisco ISD, this home is just moments from walking trails, parks, and all the amenities Frisco has to offer.
Location
State TX
County Denton
Direction Follow GPS.
Rooms
Dining Room 1
Interior
Interior Features Built-in Wine Cooler, Cable TV Available, Chandelier, Decorative Lighting, Double Vanity, Dry Bar, Eat-in Kitchen, Flat Screen Wiring, High Speed Internet Available, Kitchen Island, Loft, Open Floorplan, Pantry, Sound System Wiring, Walk-In Closet(s)
Cooling Ceiling Fan(s), Central Air
Fireplaces Number 1
Fireplaces Type Den
Appliance Built-in Refrigerator, Dishwasher, Disposal, Gas Cooktop, Ice Maker, Microwave, Double Oven, Tankless Water Heater, Vented Exhaust Fan
Exterior
Garage Spaces 3.0
Utilities Available City Sewer, City Water, Individual Gas Meter, Individual Water Meter
Total Parking Spaces 3
Garage Yes
Building
Story Two
Level or Stories Two
Schools
Elementary Schools Nichols
Middle Schools Pearson
High Schools Reedy
School District Frisco Isd
Others
Ownership David Dyer
Virtual Tour https://www.propertypanorama.com/instaview/ntreis/20855344

GET MORE INFORMATION

