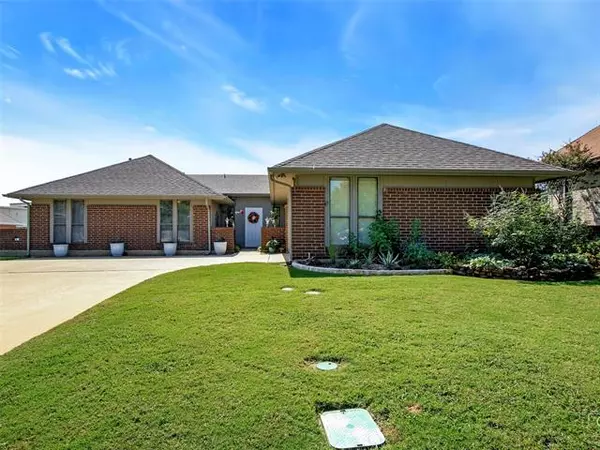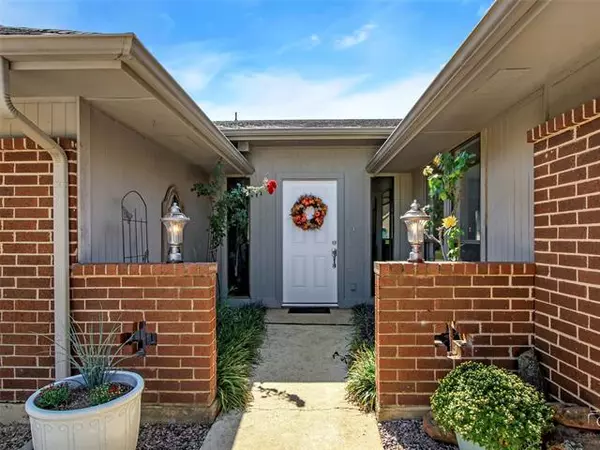$330,000
For more information regarding the value of a property, please contact us for a free consultation.
626 Meadowcrest Drive Highland Village, TX 75077
3 Beds
3 Baths
2,016 SqFt
Key Details
Property Type Single Family Home
Sub Type Single Family Residence
Listing Status Sold
Purchase Type For Sale
Square Footage 2,016 sqft
Price per Sqft $163
Subdivision Highland Meadows
MLS Listing ID 14446613
Sold Date 10/28/20
Style Traditional
Bedrooms 3
Full Baths 3
HOA Y/N None
Total Fin. Sqft 2016
Year Built 1984
Annual Tax Amount $5,892
Lot Size 9,191 Sqft
Acres 0.211
Property Description
Welcome home to this cute home in Highland Village zoned to award winning schools. Spacious living, fresh paint, brick fireplace, vaulted & trey ceilings are some of the many focal features of this charming home. Eat-in kitchen features 2016 luxury vinyl plank, 2016 stainless appliances, & breakfast bar. Dining opens nicely into both living & kitchen. Versatile floor plan with study (or 4th bed, school area, or man cave). Owners retreat w- luxurious 2020 fully remodeled en-suite w- dual vanities & separate oversized shower. Large grassy yard w- wood fence & covered patio w- fan complete this home. 2019 water heater, 2020 sprinkler system, & 2020 HVAC system w- 12yr warranty. Search address in YouTube for video.
Location
State TX
County Denton
Direction From I35N take exit 454 A to Highland Village. Merge onto N Stemmons Fwy. Turn left toward Justin Rd. Turn right to Sellmeyer Ln. Turn left onto Meadowcrest Dr. 626 Meadowcrest will be on the left.
Rooms
Dining Room 2
Interior
Interior Features Cable TV Available, High Speed Internet Available, Paneling, Vaulted Ceiling(s)
Heating Central, Natural Gas
Cooling Ceiling Fan(s), Central Air, Electric
Flooring Carpet, Ceramic Tile, Luxury Vinyl Plank
Fireplaces Number 1
Fireplaces Type Brick, Gas Logs, Gas Starter
Appliance Dishwasher, Disposal, Electric Range, Microwave, Plumbed for Ice Maker, Vented Exhaust Fan, Warming Drawer, Gas Water Heater
Heat Source Central, Natural Gas
Laundry Electric Dryer Hookup, Washer Hookup
Exterior
Exterior Feature Covered Patio/Porch, Rain Gutters
Garage Spaces 2.0
Fence Brick, Wood
Utilities Available City Sewer, City Water, Concrete, Curbs, Individual Gas Meter, Individual Water Meter, Underground Utilities
Roof Type Composition
Garage Yes
Building
Lot Description Interior Lot, Landscaped, Lrg. Backyard Grass, Sprinkler System, Subdivision
Story One
Foundation Slab
Structure Type Brick,Siding
Schools
Elementary Schools Highland Village
Middle Schools Briarhill
High Schools Marcus
School District Lewisville Isd
Others
Ownership see tax records
Acceptable Financing Cash, Conventional, FHA, VA Loan
Listing Terms Cash, Conventional, FHA, VA Loan
Financing Cash
Read Less
Want to know what your home might be worth? Contact us for a FREE valuation!

Our team is ready to help you sell your home for the highest possible price ASAP

©2024 North Texas Real Estate Information Systems.
Bought with Jeffrey Blasko • RE/MAX DFW Associates

GET MORE INFORMATION





