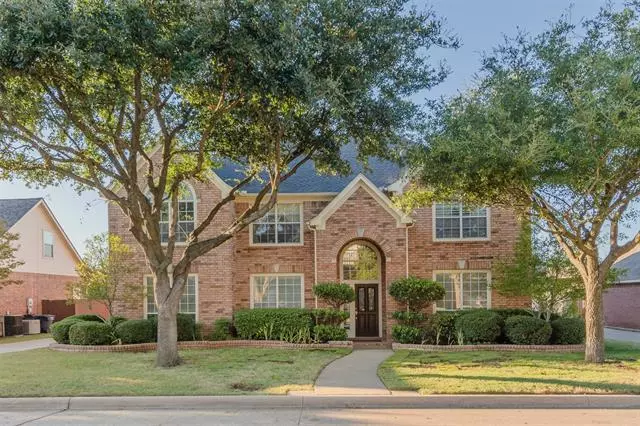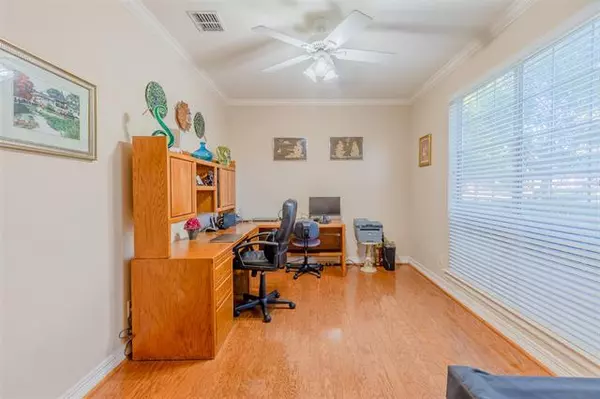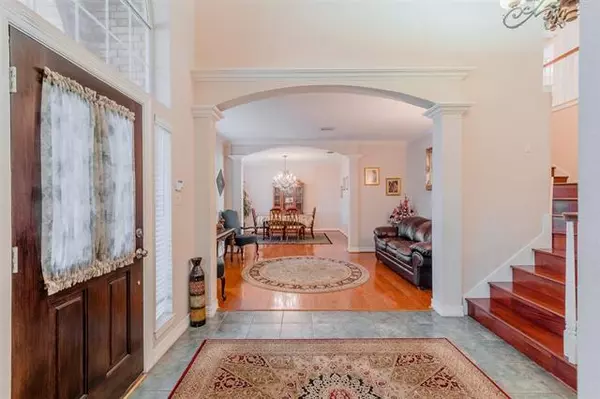$449,900
For more information regarding the value of a property, please contact us for a free consultation.
6712 Trail Cliff Way Fort Worth, TX 76132
5 Beds
4 Baths
4,207 SqFt
Key Details
Property Type Single Family Home
Sub Type Single Family Residence
Listing Status Sold
Purchase Type For Sale
Square Footage 4,207 sqft
Price per Sqft $106
Subdivision Hulen Bend Estates Add
MLS Listing ID 14462211
Sold Date 01/19/21
Style Contemporary/Modern
Bedrooms 5
Full Baths 3
Half Baths 1
HOA Fees $22
HOA Y/N Mandatory
Total Fin. Sqft 4207
Year Built 1998
Annual Tax Amount $9,470
Lot Size 8,973 Sqft
Acres 0.206
Property Description
Renovated spacious 2 story Perry Home in desirable Hulen Bend Estates. Open floor plan with modern decorative chandeliers and light fixtures with hardwood, engineered wood, porcelain and travertine flooring. Kitchen has an island with granite countertops and decorative backsplash and energy efficient stainless-steel appliances. Walls have decorative faux finish. Master Bedroom is very spacious with huge bathroom and walk-in-closet. This house has plenty of storage, features fireplace in family room and a covered patio overlooking the backyard. Very close to Oakmont Elementary school, community area and swimming pool.
Location
State TX
County Tarrant
Direction Please use GPS.
Rooms
Dining Room 2
Interior
Interior Features Decorative Lighting, High Speed Internet Available, Multiple Staircases
Heating Central, Heat Pump, Natural Gas
Cooling Attic Fan, Ceiling Fan(s), Central Air, Electric, Heat Pump
Flooring Carpet, Ceramic Tile, Terrazzo, Travertine Stone, Wood
Fireplaces Number 1
Fireplaces Type Gas Logs, See Through Fireplace
Equipment Satellite Dish
Appliance Convection Oven, Dishwasher, Disposal, Electric Cooktop, Electric Oven, Electric Range, Microwave, Plumbed for Ice Maker, Refrigerator, Vented Exhaust Fan, Gas Water Heater
Heat Source Central, Heat Pump, Natural Gas
Laundry Electric Dryer Hookup, Washer Hookup
Exterior
Exterior Feature Covered Deck, Covered Patio/Porch, Rain Gutters
Garage Spaces 3.0
Fence Wood
Utilities Available City Sewer, City Water, Individual Gas Meter, Individual Water Meter
Roof Type Composition
Garage Yes
Building
Lot Description Few Trees, Interior Lot, Landscaped, Many Trees, Sprinkler System
Story Two
Foundation Slab
Structure Type Brick,Fiber Cement
Schools
Elementary Schools Oakmont
Middle Schools Crowley
High Schools Northcrowl
School District Crowley Isd
Others
Restrictions Deed
Ownership See Tax Record
Acceptable Financing Cash, Conventional, FHA, VA Loan
Listing Terms Cash, Conventional, FHA, VA Loan
Financing Conventional
Read Less
Want to know what your home might be worth? Contact us for a FREE valuation!

Our team is ready to help you sell your home for the highest possible price ASAP

©2024 North Texas Real Estate Information Systems.
Bought with Susan Dewbrew • Dewbrew Realty, Inc

GET MORE INFORMATION





