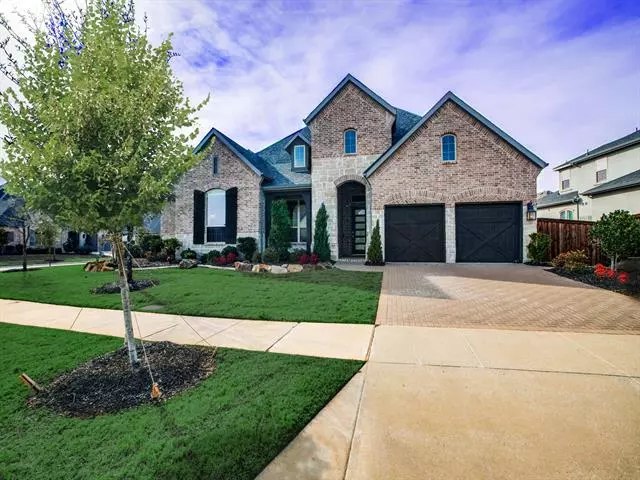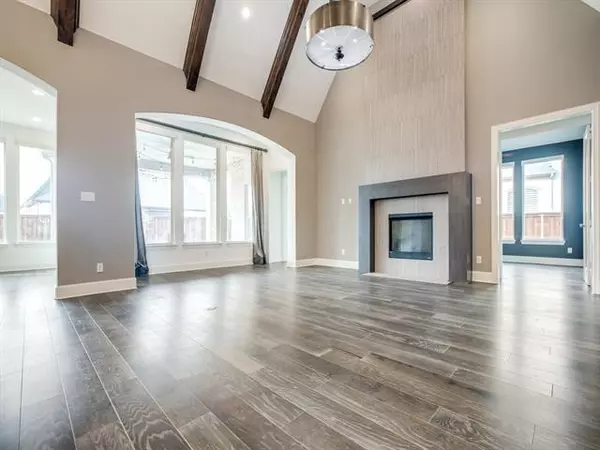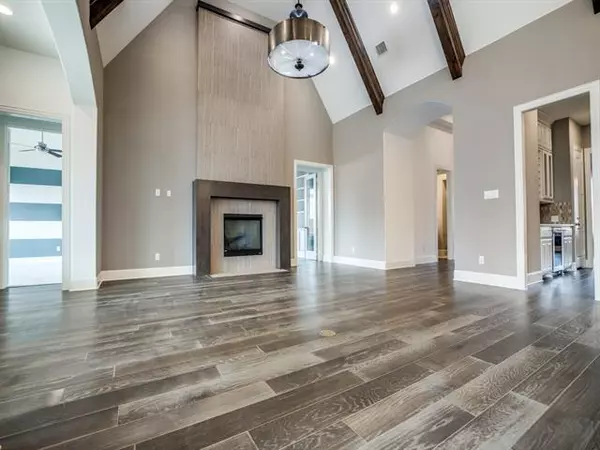$849,000
For more information regarding the value of a property, please contact us for a free consultation.
6121 Brentway Road Frisco, TX 75034
4 Beds
5 Baths
3,504 SqFt
Key Details
Property Type Single Family Home
Sub Type Single Family Residence
Listing Status Sold
Purchase Type For Sale
Square Footage 3,504 sqft
Price per Sqft $242
Subdivision Edgestone At Legacy
MLS Listing ID 14510850
Sold Date 02/26/21
Bedrooms 4
Full Baths 4
Half Baths 1
HOA Fees $113/ann
HOA Y/N Mandatory
Total Fin. Sqft 3504
Year Built 2018
Annual Tax Amount $13,380
Lot Size 0.298 Acres
Acres 0.298
Property Description
This luxury Highland Home is something special! Just imagine a grand entryway, impressive cathedral ceilings, a spacious kitchen that opens to the family room and private study, and formal dining with a butler's pantry. Then imagine three huge bedrooms (each with its own bathroom), a game room, a master suite complete with a spa like bathroom & closet. Quartz counters, custom wallpapers in just the right areas, roller shades, custom paints, instant & endless hot water and a 3rd car garage that is currently a flex room, perfect for homeschool, gym, etc. or easily converted back to a garage plus a patio with custom concrete & river rock extension are just some of what this rare one story, corner lot home offers!
Location
State TX
County Denton
Community Club House, Community Pool, Greenbelt
Direction West on Stonebrook from Legacy. Left on Edgestone, Right at turnabout, Left on Brentway. Home is last one on right corner.
Rooms
Dining Room 2
Interior
Interior Features Built-in Wine Cooler, Cable TV Available, Decorative Lighting, Dry Bar, Vaulted Ceiling(s)
Heating Central, Natural Gas, Zoned
Cooling Ceiling Fan(s), Central Air, Electric, Zoned
Flooring Carpet, Ceramic Tile, Wood
Fireplaces Number 1
Fireplaces Type Gas Logs, Heatilator
Appliance Convection Oven, Dishwasher, Disposal, Double Oven, Gas Cooktop, Gas Oven, Microwave, Plumbed For Gas in Kitchen, Plumbed for Ice Maker, Tankless Water Heater, Gas Water Heater
Heat Source Central, Natural Gas, Zoned
Laundry Electric Dryer Hookup, Full Size W/D Area, Washer Hookup
Exterior
Exterior Feature Covered Patio/Porch
Garage Spaces 3.0
Fence Metal, Wood
Community Features Club House, Community Pool, Greenbelt
Utilities Available City Sewer, City Water, Curbs, Individual Gas Meter, Individual Water Meter, Sidewalk
Roof Type Composition
Garage Yes
Building
Lot Description Adjacent to Greenbelt, Corner Lot, Few Trees, Landscaped, Lrg. Backyard Grass, Sprinkler System
Story One
Foundation Slab
Structure Type Brick
Schools
Elementary Schools Allen
Middle Schools Hunt
High Schools Frisco
School District Frisco Isd
Others
Ownership Ask Agent
Acceptable Financing Cash, Conventional, VA Loan
Listing Terms Cash, Conventional, VA Loan
Financing Conventional
Read Less
Want to know what your home might be worth? Contact us for a FREE valuation!

Our team is ready to help you sell your home for the highest possible price ASAP

©2024 North Texas Real Estate Information Systems.
Bought with Ryan Enos • Compass RE Texas, LLC

GET MORE INFORMATION





