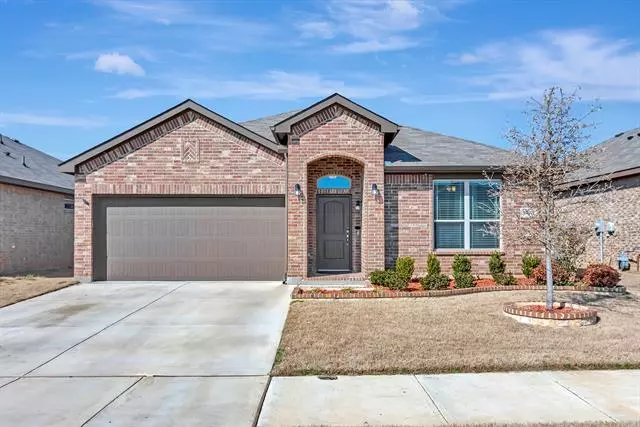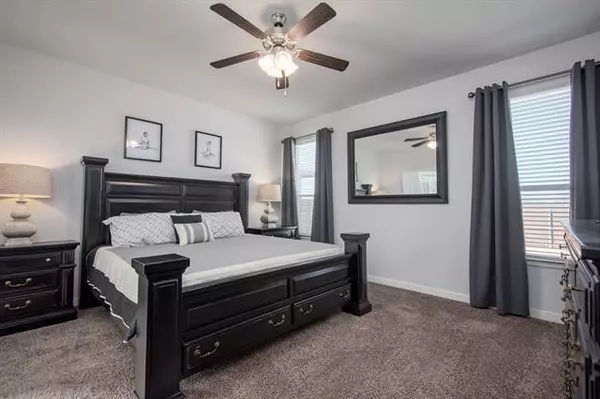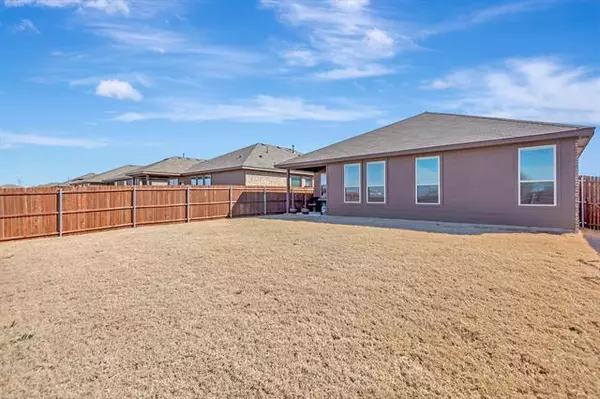$279,900
For more information regarding the value of a property, please contact us for a free consultation.
9801 Belle Prairie Trail Fort Worth, TX 76177
3 Beds
2 Baths
1,657 SqFt
Key Details
Property Type Single Family Home
Sub Type Single Family Residence
Listing Status Sold
Purchase Type For Sale
Square Footage 1,657 sqft
Price per Sqft $168
Subdivision Hawthorne Meadows
MLS Listing ID 14526749
Sold Date 04/13/21
Style Traditional
Bedrooms 3
Full Baths 2
HOA Fees $39/ann
HOA Y/N Mandatory
Total Fin. Sqft 1657
Year Built 2018
Annual Tax Amount $6,516
Lot Size 5,749 Sqft
Acres 0.132
Property Description
I challenge you to find a more meticulously cared for home. This 1 story, gently lived in home is in the highly sought after Northwest ISD. Featuring an open concept floorplan with 3 split bedrooms & a flex room that can be used as an in-home office or 2nd living area. Beautiful kitchen has granite countertops, stainless appliances, gas range & a large island to add to the abundant counter space for cooking & entertaining. Spacious master bedroom can accommodate oversized furniture & includes an ensuite master bath with dual sinks, garden tub, separate shower & large walk in closet. Take the party outside onto the covered patio & into the large backyard. Backs to a green space. Minutes to Alliance corridor.
Location
State TX
County Tarrant
Community Community Pool
Direction From 35W, Right on North Fwy., Left on Heritage Trace Pkwy., Roundabout 1st Exit onto Heritage Trace Pkwy., Right onto Cholla Cactus Trail, Left onto Spanish Needle Trail, Right on Belle Prairie Trail, 9801 Belle Prairie Trail is on your Left.
Rooms
Dining Room 1
Interior
Interior Features Cable TV Available, Flat Screen Wiring, High Speed Internet Available, Smart Home System, Sound System Wiring
Heating Central, Natural Gas
Cooling Ceiling Fan(s), Central Air, Electric
Flooring Carpet, Ceramic Tile
Appliance Dishwasher, Disposal, Gas Range, Microwave, Plumbed for Ice Maker, Vented Exhaust Fan, Gas Water Heater
Heat Source Central, Natural Gas
Laundry Electric Dryer Hookup, Full Size W/D Area, Washer Hookup
Exterior
Exterior Feature Covered Patio/Porch, Rain Gutters
Garage Spaces 2.0
Fence Wood
Community Features Community Pool
Utilities Available City Sewer, City Water, Curbs, Sidewalk
Roof Type Composition
Garage Yes
Building
Lot Description Interior Lot, Landscaped, Sprinkler System, Subdivision
Story One
Foundation Slab
Structure Type Brick
Schools
Elementary Schools Lizzie Curtis
Middle Schools Leo Adams
High Schools Eaton
School District Northwest Isd
Others
Ownership See Tax Record
Acceptable Financing Cash, Conventional, FHA, VA Loan
Listing Terms Cash, Conventional, FHA, VA Loan
Financing Conventional
Special Listing Condition Survey Available
Read Less
Want to know what your home might be worth? Contact us for a FREE valuation!

Our team is ready to help you sell your home for the highest possible price ASAP

©2024 North Texas Real Estate Information Systems.
Bought with Ananda Phuyal • Beam Real Estate, LLC

GET MORE INFORMATION





