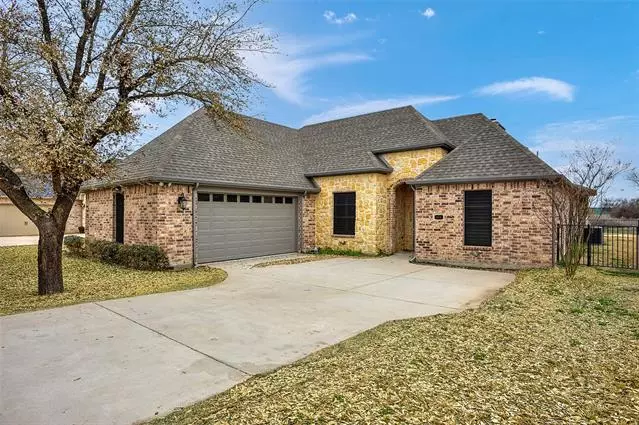$310,000
For more information regarding the value of a property, please contact us for a free consultation.
3010 Preston Club Drive Sherman, TX 75092
4 Beds
3 Baths
2,382 SqFt
Key Details
Property Type Single Family Home
Sub Type Single Family Residence
Listing Status Sold
Purchase Type For Sale
Square Footage 2,382 sqft
Price per Sqft $130
Subdivision Classics Sub
MLS Listing ID 14530958
Sold Date 04/19/21
Style Traditional
Bedrooms 4
Full Baths 3
HOA Fees $35/ann
HOA Y/N Mandatory
Total Fin. Sqft 2382
Year Built 2016
Annual Tax Amount $6,725
Lot Size 0.280 Acres
Acres 0.28
Property Description
This incredibly well maintained home features 4 bedrooms, 3 full bathrooms with granite countertops, oversized office, wood floors, plantation shutters throughout the home, solar screens, wood-burning fireplace, large WD room with sink, custom garage storage and workbench, epoxied garage floor, and the list goes on. The great room is connected to the pristine kitchen with stainless steel appliances, decorative lighting, oversized island and walk-in pantry. The large backyard is fully enclosed with an iron fence ready for your pets. Enjoy the large covered back porch and view of nature. This home is located approximately 8 miles from downtown Sherman and less than 40 miles to Frisco.
Location
State TX
County Grayson
Direction Driving West on Hwy 82 from Sherman, drive west past 289 and look for your next left turn. Turn into Preston Club and drive approximately one mile. Home will be on the North side of the road.
Rooms
Dining Room 1
Interior
Interior Features Cable TV Available, Decorative Lighting, High Speed Internet Available
Heating Central, Electric
Cooling Central Air, Electric
Flooring Carpet, Wood
Fireplaces Number 1
Fireplaces Type Wood Burning
Appliance Dishwasher, Disposal, Electric Cooktop, Electric Oven, Microwave, Plumbed for Ice Maker, Vented Exhaust Fan, Electric Water Heater
Heat Source Central, Electric
Exterior
Exterior Feature Covered Patio/Porch, Rain Gutters
Garage Spaces 2.0
Fence Wrought Iron
Utilities Available All Weather Road, City Sewer, City Water, Concrete, Curbs, Individual Water Meter
Roof Type Composition
Garage Yes
Building
Lot Description Interior Lot, Subdivision
Story One
Foundation Slab
Structure Type Brick,Rock/Stone
Schools
Elementary Schools S And S
Middle Schools S And S
High Schools S And S
School District S And S Cons Isd
Others
Ownership Jeffrey and Salli Durbin
Acceptable Financing Cash, Conventional, FHA, VA Loan
Listing Terms Cash, Conventional, FHA, VA Loan
Financing Cash
Read Less
Want to know what your home might be worth? Contact us for a FREE valuation!

Our team is ready to help you sell your home for the highest possible price ASAP

©2024 North Texas Real Estate Information Systems.
Bought with Kim Himes • EXP REALTY

GET MORE INFORMATION





