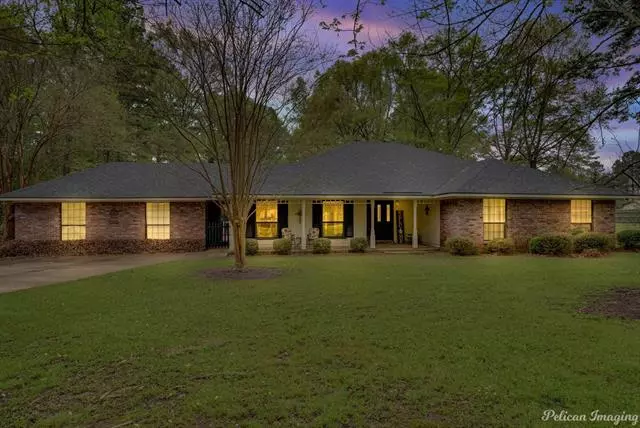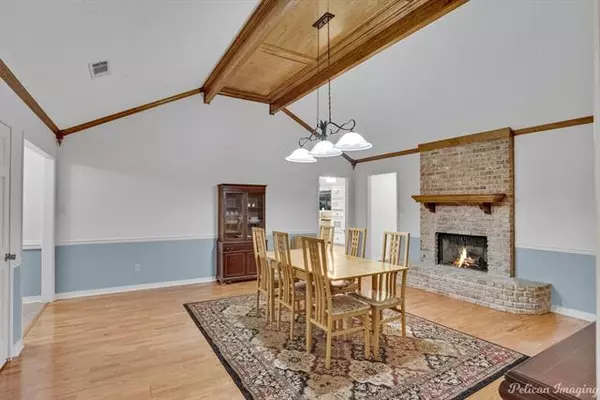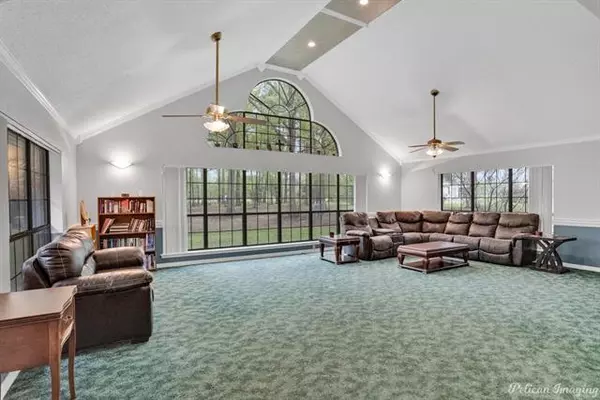$329,900
For more information regarding the value of a property, please contact us for a free consultation.
8801 Springridge Drive Keithville, LA 71047
4 Beds
2 Baths
3,032 SqFt
Key Details
Property Type Single Family Home
Sub Type Single Family Residence
Listing Status Sold
Purchase Type For Sale
Square Footage 3,032 sqft
Price per Sqft $108
Subdivision Springridge Estates
MLS Listing ID 14544683
Sold Date 05/21/21
Style Ranch
Bedrooms 4
Full Baths 2
HOA Y/N None
Total Fin. Sqft 3032
Year Built 1985
Annual Tax Amount $3,832
Lot Size 2.529 Acres
Acres 2.529
Lot Dimensions 200x553.1
Property Description
This amazing ranch style home sits on over 2.5 acres and features 4 bedrooms, 2 baths, a formal living-dining area, den, bonus room, and an awesome workshop with electricity. In fact, the amount of outside and inside storage of this home will amaze you, plus it has a 2 car garage. Light and airy, the beautiful kitchen has granite countertops, natural colors throughout with a large island, tons of cabinets, a large walk in pantry and tile floors. The large den area off the kitchen has unbelievable floor to ceiling windows that overlook the gorgeous property. The dynamic gazebo is a perfect place to spend your nights enjoting the quietness and sounds of country living. You will want to be the first to see this
Location
State LA
County Caddo
Direction Google Maps - depends on your starting point
Rooms
Dining Room 2
Interior
Interior Features Cable TV Available, High Speed Internet Available, Vaulted Ceiling(s)
Heating Central, Natural Gas
Cooling Central Air, Electric
Flooring Carpet, Ceramic Tile, Wood
Fireplaces Number 1
Fireplaces Type Gas Logs
Appliance Dishwasher, Disposal, Electric Cooktop, Microwave
Heat Source Central, Natural Gas
Exterior
Exterior Feature Covered Patio/Porch, RV/Boat Parking, Storage
Garage Spaces 2.0
Fence Barbed Wire, Chain Link, Partial
Utilities Available Co-op Water, Septic
Roof Type Composition
Garage Yes
Building
Lot Description Few Trees
Story One
Foundation Slab
Structure Type Brick
Schools
Elementary Schools Caddo Isd Schools
Middle Schools Caddo Isd Schools
High Schools Caddo Isd Schools
School District Caddo Psb
Others
Ownership Wood
Financing VA
Special Listing Condition Aerial Photo
Read Less
Want to know what your home might be worth? Contact us for a FREE valuation!

Our team is ready to help you sell your home for the highest possible price ASAP

©2025 North Texas Real Estate Information Systems.
Bought with Vanessa Hackleman • Diamond Realty & Associates
GET MORE INFORMATION





