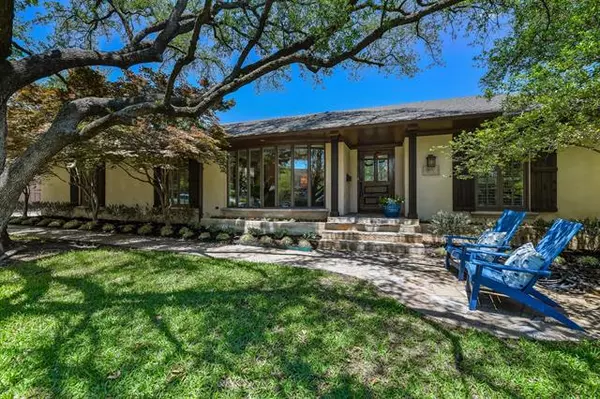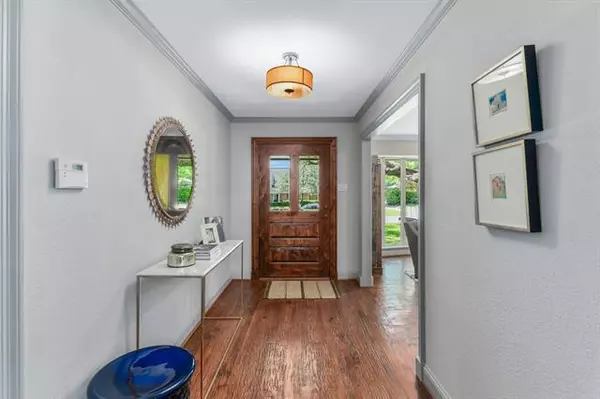$1,395,000
For more information regarding the value of a property, please contact us for a free consultation.
4637 Alta Vista Lane Dallas, TX 75229
4 Beds
4 Baths
3,757 SqFt
Key Details
Property Type Single Family Home
Sub Type Single Family Residence
Listing Status Sold
Purchase Type For Sale
Square Footage 3,757 sqft
Price per Sqft $371
Subdivision Hockaday Square 2Nd Inst
MLS Listing ID 14581462
Sold Date 06/30/21
Style Mid-Century Modern,Ranch
Bedrooms 4
Full Baths 3
Half Baths 1
HOA Y/N None
Total Fin. Sqft 3757
Year Built 1958
Annual Tax Amount $29,734
Lot Size 0.386 Acres
Acres 0.386
Lot Dimensions 120 x 140
Property Sub-Type Single Family Residence
Property Description
Beautifully updated jewel in Hockaday Square. This move-in ready home in the prestigious private school corridor boasts designer paint colors, real hard wood floors and high end Jenn-Air appliances. The 120 foot wide lot gives this wonderful home awesome curb appeal. Three spacious living areas can accommodate large family gatherings while the lovely outdoor area and pool make this home the envy of any summer party host! Situated less than a quarter mile from the 7+ mile long Northaven Trail, this home offers great shopping and is close to some of the best private schools in the country. This home is perfect for potential homeowners who desire the very best of the Dallas Metroplex!
Location
State TX
County Dallas
Direction From DNT take Royal exit west to Welch, north to Alta Vista, east to 4637 Alta Vista Lane.
Rooms
Dining Room 2
Interior
Interior Features Built-in Wine Cooler, Cable TV Available, Flat Screen Wiring, High Speed Internet Available, Wet Bar
Heating Central, Natural Gas
Cooling Ceiling Fan(s), Central Air, Electric
Flooring Carpet, Ceramic Tile, Wood
Fireplaces Number 1
Fireplaces Type Gas Starter, Wood Burning
Appliance Dishwasher, Disposal, Double Oven, Electric Oven, Gas Cooktop, Plumbed For Gas in Kitchen, Plumbed for Ice Maker, Refrigerator, Gas Water Heater
Heat Source Central, Natural Gas
Laundry Electric Dryer Hookup, Full Size W/D Area, Washer Hookup
Exterior
Exterior Feature Attached Grill, Covered Patio/Porch, Rain Gutters, Lighting
Garage Spaces 2.0
Carport Spaces 1
Fence Wrought Iron, Wood
Pool Diving Board, Fenced, Gunite, In Ground, Pool Sweep
Utilities Available Asphalt, City Sewer, City Water, Individual Water Meter, Master Gas Meter
Roof Type Composition
Garage Yes
Private Pool 1
Building
Lot Description Few Trees, Interior Lot, Landscaped, Sprinkler System, Subdivision
Story One
Foundation Pillar/Post/Pier
Structure Type Stucco
Schools
Elementary Schools Withers
Middle Schools Walker
High Schools White
School District Dallas Isd
Others
Ownership Aaron & Hayley Milam
Acceptable Financing Cash, Conventional, Texas Vet, VA Loan
Listing Terms Cash, Conventional, Texas Vet, VA Loan
Financing Other
Read Less
Want to know what your home might be worth? Contact us for a FREE valuation!

Our team is ready to help you sell your home for the highest possible price ASAP

©2025 North Texas Real Estate Information Systems.
Bought with Lisa West • Briggs Freeman Sotheby's Int'l
GET MORE INFORMATION





