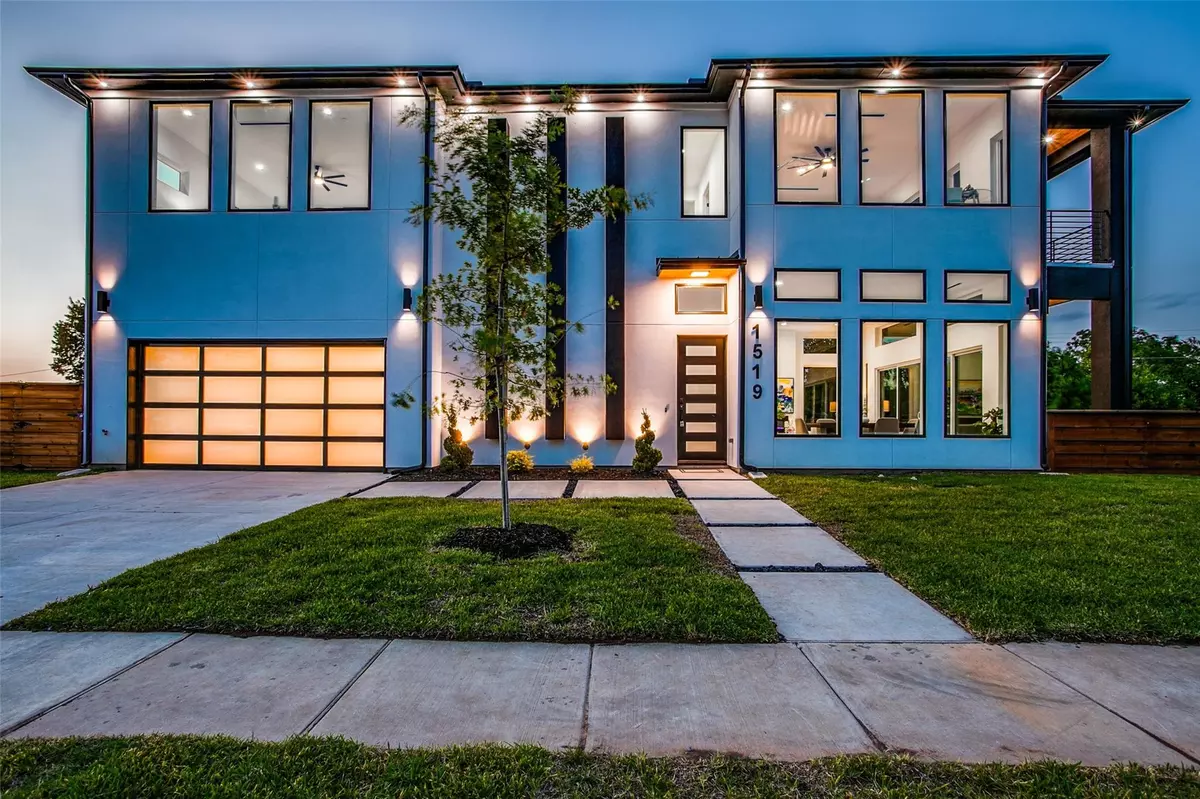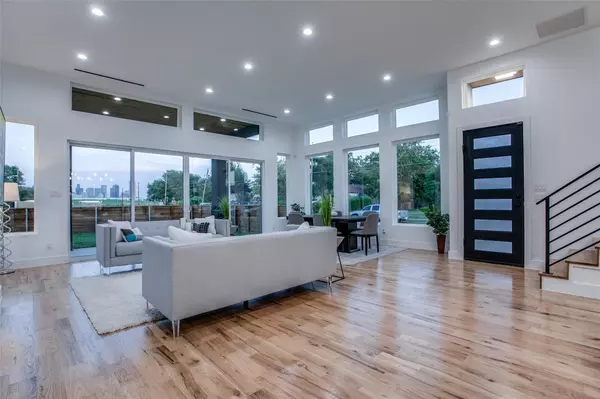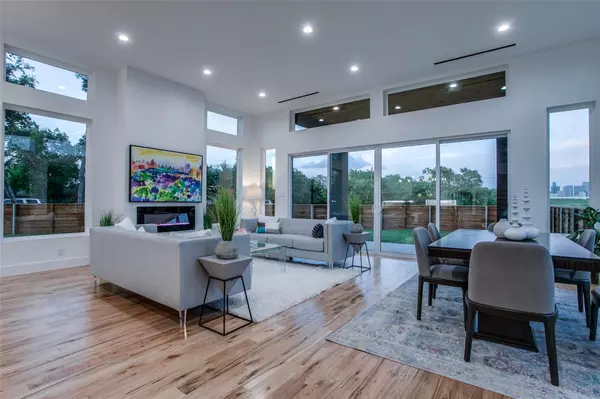$775,000
For more information regarding the value of a property, please contact us for a free consultation.
1519 Bayside Street Dallas, TX 75212
4 Beds
3 Baths
3,117 SqFt
Key Details
Property Type Single Family Home
Sub Type Single Family Residence
Listing Status Sold
Purchase Type For Sale
Square Footage 3,117 sqft
Price per Sqft $248
Subdivision Weisenberger Lucky 07
MLS Listing ID 14624066
Sold Date 08/18/21
Style Contemporary/Modern
Bedrooms 4
Full Baths 3
HOA Y/N None
Total Fin. Sqft 3117
Year Built 2021
Lot Size 5,401 Sqft
Acres 0.124
Lot Dimensions 84x84
Property Description
The Peninsula Home. Walk through the custom steel and glass door, to your right are unobstructed views of Downtown Dallas. Enter the open & bright LR, DR, Kit featuring soaring 12 ft ceilings, hardwoods, custom cabinets, oversized 9x5 island, 6 burner Thor Range, & dry bar with wine fridge. Downstairs office or BR features ensuite bath & custom WIC. Ascend the stairs and you will find an incredible Owners Suite with an 18x10 ensuite bath featuring garden tub, separate double shower & amazing WIC with built-in cabinets. 4th BR or Family-Media Room features a wall of windows and glass doors to a covered 16x9 Balcony with again an incredible view to Downtown Dallas. Contemporary fencing encloses your private yard.
Location
State TX
County Dallas
Direction Corner of Canada Dr and Bayside. Easy access from Sylvan Ave or Hampton Rd.
Rooms
Dining Room 1
Interior
Interior Features Built-in Wine Cooler, Decorative Lighting, Dry Bar, Flat Screen Wiring
Heating Central, Natural Gas, Zoned
Cooling Ceiling Fan(s), Central Air, Electric, Zoned
Flooring Carpet, Ceramic Tile, Wood
Fireplaces Number 1
Fireplaces Type Electric
Appliance Commercial Grade Vent, Dishwasher, Disposal, Gas Range, Microwave, Plumbed for Ice Maker, Refrigerator
Heat Source Central, Natural Gas, Zoned
Laundry Electric Dryer Hookup, Full Size W/D Area
Exterior
Exterior Feature Balcony, Covered Patio/Porch, Rain Gutters
Garage Spaces 2.0
Fence Wood
Utilities Available City Sewer, City Water
Roof Type Composition
Garage Yes
Building
Lot Description Few Trees, Irregular Lot, Landscaped, Lrg. Backyard Grass, Sprinkler System
Story Two
Foundation Slab
Structure Type Stucco
Schools
Elementary Schools Carr
Middle Schools Pinkston
High Schools Pinkston
School District Dallas Isd
Others
Ownership See Agent
Acceptable Financing Cash, Conventional
Listing Terms Cash, Conventional
Financing Conventional
Read Less
Want to know what your home might be worth? Contact us for a FREE valuation!

Our team is ready to help you sell your home for the highest possible price ASAP

©2024 North Texas Real Estate Information Systems.
Bought with Vincent Mukes • eXp Realty LLC

GET MORE INFORMATION





