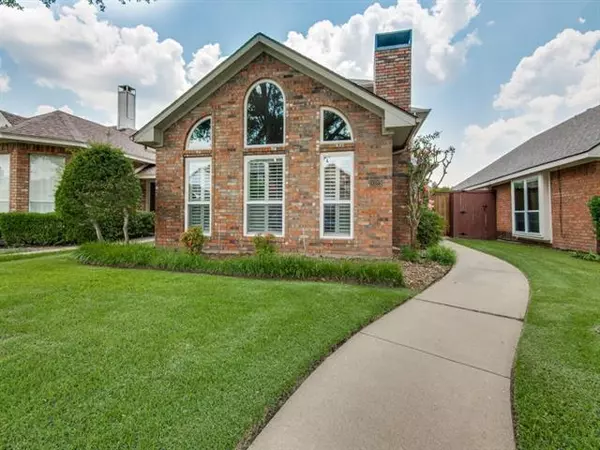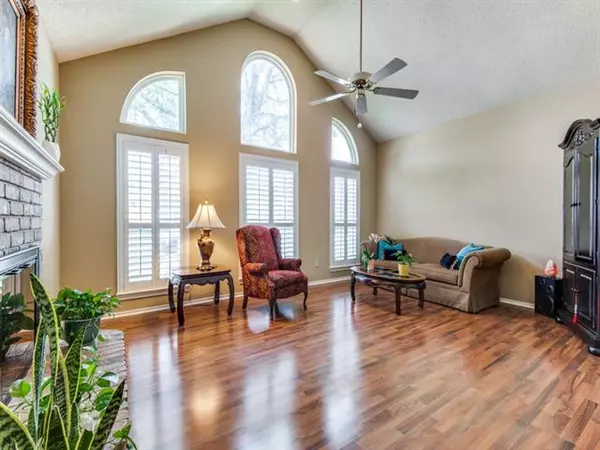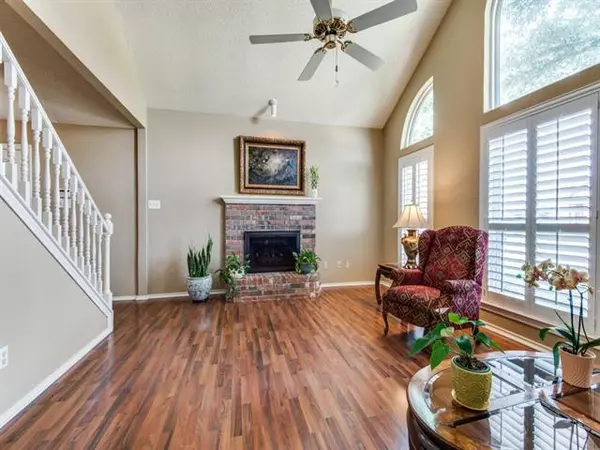$293,000
For more information regarding the value of a property, please contact us for a free consultation.
2022 Greenview Drive #B Carrollton, TX 75010
3 Beds
2 Baths
1,632 SqFt
Key Details
Property Type Single Family Home
Sub Type Single Family Residence
Listing Status Sold
Purchase Type For Sale
Square Footage 1,632 sqft
Price per Sqft $179
Subdivision Booth Creek Add Ph 3
MLS Listing ID 14630719
Sold Date 08/24/21
Style Traditional
Bedrooms 3
Full Baths 2
HOA Y/N None
Total Fin. Sqft 1632
Year Built 1991
Annual Tax Amount $4,963
Lot Size 4,399 Sqft
Acres 0.101
Property Description
HIGHEST & BEST OFFERS DUE MON, JULY 26TH BY 5PM! This charming home has been well cared for & is in a lovely quiet neighborhood. Living room boasts vaulted ceilings with lots of natural light. Plantation shutters, wood laminate flooring, & wood burning FP make this the heart of the home. Kitchen has updated white cabinets, an eat-in kitchen with perfect greenhouse windows by sink. Spacious secondary BRs upstairs. LARGE upstairs walk-in storage is a bonus! Beautifully landscaped with low maintenance private backyard. Covered back patio provides additional outdoor living & entertaining space. Walking distance to both the elementary & middle schools & Harvest Run park. Centrally located near shopping & restaurants
Location
State TX
County Denton
Direction GPS: 2022B Greenview Dr, Carrollton, TX 75010
Rooms
Dining Room 1
Interior
Interior Features Cable TV Available, High Speed Internet Available, Paneling
Heating Central, Natural Gas
Cooling Ceiling Fan(s), Central Air, Electric
Flooring Carpet, Laminate
Fireplaces Number 1
Fireplaces Type Brick, Gas Starter
Appliance Dishwasher, Disposal, Electric Cooktop, Electric Oven, Electric Range, Microwave, Plumbed for Ice Maker, Gas Water Heater
Heat Source Central, Natural Gas
Laundry Electric Dryer Hookup, Washer Hookup
Exterior
Exterior Feature Covered Patio/Porch, Rain Gutters
Garage Spaces 2.0
Fence Wood
Utilities Available Alley, City Sewer, City Water, Curbs, Sidewalk
Roof Type Composition
Garage Yes
Building
Lot Description Few Trees, Landscaped, No Backyard Grass, Sprinkler System, Subdivision
Story Two
Foundation Slab
Structure Type Brick
Schools
Elementary Schools Indian Creek
Middle Schools Arborcreek
High Schools Hebron
School District Lewisville Isd
Others
Ownership Barbara Cass
Acceptable Financing Cash, Conventional, FHA, VA Loan
Listing Terms Cash, Conventional, FHA, VA Loan
Financing Conventional
Read Less
Want to know what your home might be worth? Contact us for a FREE valuation!

Our team is ready to help you sell your home for the highest possible price ASAP

©2024 North Texas Real Estate Information Systems.
Bought with Amanda Glass • Coldwell Banker Realty Plano

GET MORE INFORMATION





