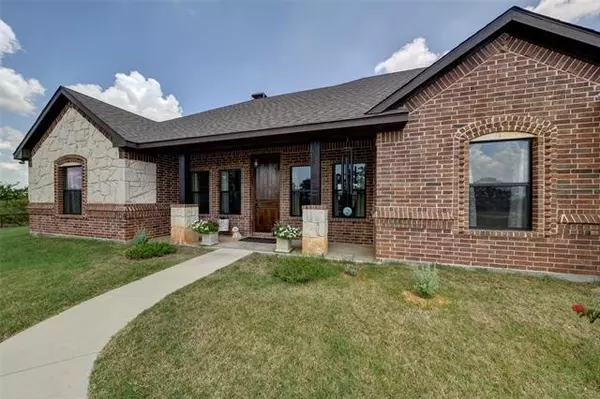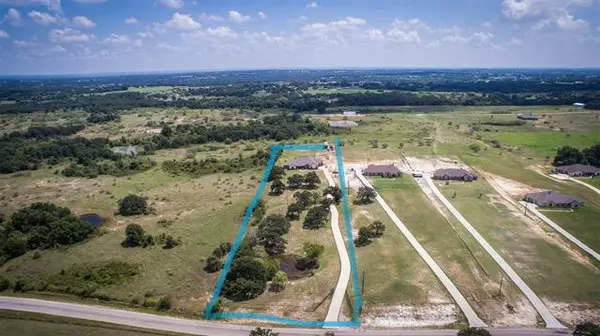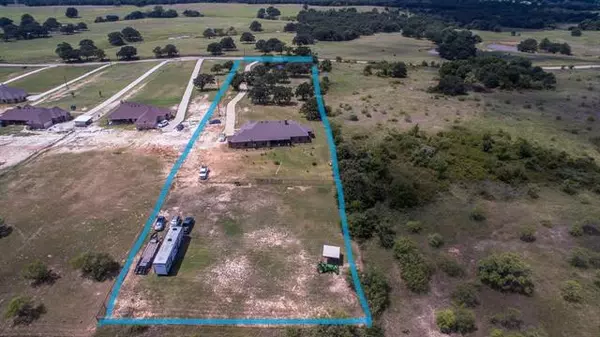$475,000
For more information regarding the value of a property, please contact us for a free consultation.
1001 County Road 3591 Paradise, TX 76073
4 Beds
3 Baths
2,646 SqFt
Key Details
Property Type Single Family Home
Sub Type Single Family Residence
Listing Status Sold
Purchase Type For Sale
Square Footage 2,646 sqft
Price per Sqft $179
Subdivision Isbell Ranch Estates
MLS Listing ID 14651745
Sold Date 10/08/21
Style Ranch
Bedrooms 4
Full Baths 2
Half Baths 1
HOA Y/N None
Total Fin. Sqft 2646
Year Built 2017
Annual Tax Amount $6,010
Lot Size 2.980 Acres
Acres 2.98
Property Description
This stunning 4 bedroom home is nestled in a beautiful country setting yet close enough for a work commute. Inside is a huge open living area, gorgeous stained concrete flooring with lots of windows for light! Extra large master suite with oversized shower. Home sits on almost 3 acres, the perimeter is completely fenced and cross-fenced with mainly pipe fencing and beautiful large scattered oaks trees. Enjoy the spectacular views from the front porch and the secluded privacy on the large covered patio in the back. Solar automatic custom front entry gate. There is a small pond at the front of the property and loafing shed in the back and well.
Location
State TX
County Wise
Community Lake, Perimeter Fencing, Rv Parking
Direction From hwy 114, go west. Take FM 51 south, then a right on FM 2123, then a left on County Road 3585 at the T in the road, stay left. Left on County Road 3591, the home is on the left side, black fence. For GPS, use Boyd instead of Paradise as the city and should take you to the home.
Rooms
Dining Room 1
Interior
Interior Features Decorative Lighting, Flat Screen Wiring, High Speed Internet Available, Vaulted Ceiling(s)
Heating Central, Electric, Heat Pump
Cooling Ceiling Fan(s), Central Air, Electric, Heat Pump
Flooring Concrete
Fireplaces Number 1
Fireplaces Type Stone
Appliance Convection Oven, Dishwasher, Disposal, Double Oven, Electric Cooktop, Microwave, Plumbed for Ice Maker, Water Softener, Electric Water Heater
Heat Source Central, Electric, Heat Pump
Laundry Electric Dryer Hookup, Full Size W/D Area, Washer Hookup
Exterior
Exterior Feature Covered Patio/Porch, Private Yard, RV/Boat Parking
Garage Spaces 2.0
Fence Cross Fenced, Gate, Pipe, Wire
Community Features Lake, Perimeter Fencing, RV Parking
Utilities Available All Weather Road, Concrete, Gravel/Rock, Outside City Limits, Septic, Sidewalk, Well
Roof Type Composition
Garage Yes
Building
Lot Description Acreage, Cleared, Few Trees, Landscaped, Lrg. Backyard Grass, Oak, Pasture, Tank/ Pond
Story One
Foundation Slab
Structure Type Brick
Schools
Elementary Schools Goshen Creek
Middle Schools Springtown
High Schools Springtown
School District Springtown Isd
Others
Restrictions No Known Restriction(s)
Ownership Mike and Margie Switzler
Acceptable Financing Cash, Conventional, FHA, VA Loan
Listing Terms Cash, Conventional, FHA, VA Loan
Financing Conventional
Special Listing Condition Aerial Photo, Survey Available
Read Less
Want to know what your home might be worth? Contact us for a FREE valuation!

Our team is ready to help you sell your home for the highest possible price ASAP

©2024 North Texas Real Estate Information Systems.
Bought with Tracy Wiley • League Real Estate

GET MORE INFORMATION





