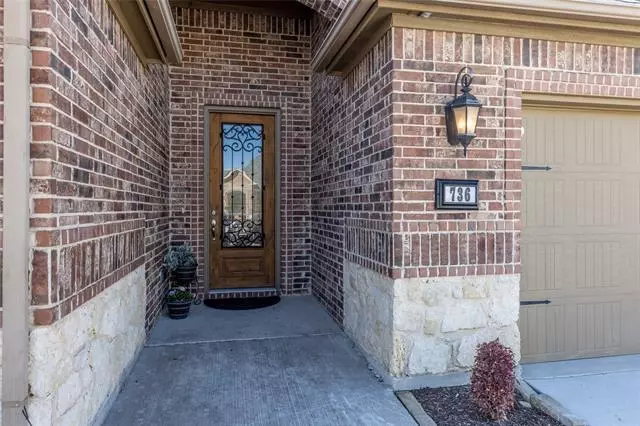$465,000
For more information regarding the value of a property, please contact us for a free consultation.
736 Avignon Trail #67 Keller, TX 76248
2 Beds
2 Baths
1,868 SqFt
Key Details
Property Type Condo
Sub Type Condominium
Listing Status Sold
Purchase Type For Sale
Square Footage 1,868 sqft
Price per Sqft $248
Subdivision Villas Of Stone Glen Condos
MLS Listing ID 14750123
Sold Date 03/28/22
Style Traditional
Bedrooms 2
Full Baths 2
HOA Fees $429/qua
HOA Y/N Mandatory
Total Fin. Sqft 1868
Year Built 2014
Annual Tax Amount $8,622
Lot Size 3,005 Sqft
Acres 0.069
Property Description
OFFER DEADLINE WILL BE SUNDAY EVENING, 3-6, AT 8:00 PM. Nestled in the Villas of Stone Glen senior community is this lovely, well maintained, detached condo. The open floor plan, all on one level, has many amenities including nailed down hardwoods throughout the living spaces, plantation shutters, coffered ceilings and a wonderful backyard space, perfect for entertaining on a warm Texas evening. The gourmet chef will appreciate the beautifully appointed kitchen complete with gas cooktop, SS appliances and wonderful storage. The community center, with full kitchen, fitness center, large sparkling pool and the walking trails are just some of the special features of this gated community. Its location, near the new Keller Senior Center, makes this a MUST SEE!
Location
State TX
County Tarrant
Community Club House, Community Pool, Fitness Center, Gated, Jogging Path/Bike Path, Perimeter Fencing
Direction From Keller Parkway, turn North on Bourland. Turn right into Villas of Stone Glen. Once inside the gate (code required), turn right on Tulip and left on Avignon.
Rooms
Dining Room 1
Interior
Interior Features Decorative Lighting, High Speed Internet Available
Heating Central, Natural Gas
Cooling Central Air, Electric
Flooring Carpet, Ceramic Tile, Wood
Fireplaces Number 1
Fireplaces Type Decorative, Gas Logs, Gas Starter
Appliance Dishwasher, Disposal, Electric Oven, Gas Cooktop, Microwave, Double Oven, Plumbed For Gas in Kitchen, Plumbed for Ice Maker, Vented Exhaust Fan, Tankless Water Heater, Gas Water Heater
Heat Source Central, Natural Gas
Laundry Electric Dryer Hookup, Full Size W/D Area, Washer Hookup
Exterior
Exterior Feature Covered Patio/Porch, Fire Pit, Rain Gutters, Outdoor Living Center
Garage Spaces 2.0
Fence Wrought Iron, Other
Community Features Club House, Community Pool, Fitness Center, Gated, Jogging Path/Bike Path, Perimeter Fencing
Utilities Available City Sewer, City Water, Curbs, Sidewalk, Underground Utilities
Roof Type Composition
Garage Yes
Building
Lot Description Corner Lot, Landscaped, Sprinkler System, Subdivision
Story One
Foundation Slab
Structure Type Brick,Rock/Stone
Schools
Elementary Schools Kellerharv
Middle Schools Keller
High Schools Keller
School District Keller Isd
Others
Restrictions Development
Ownership See Offer Guidelines
Acceptable Financing Cash, Conventional, FHA, VA Loan
Listing Terms Cash, Conventional, FHA, VA Loan
Financing Cash
Read Less
Want to know what your home might be worth? Contact us for a FREE valuation!

Our team is ready to help you sell your home for the highest possible price ASAP

©2024 North Texas Real Estate Information Systems.
Bought with Lisa Harrow • RE/MAX Trinity

GET MORE INFORMATION





