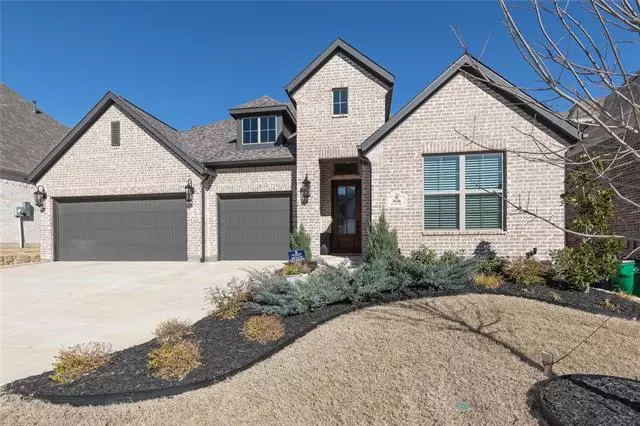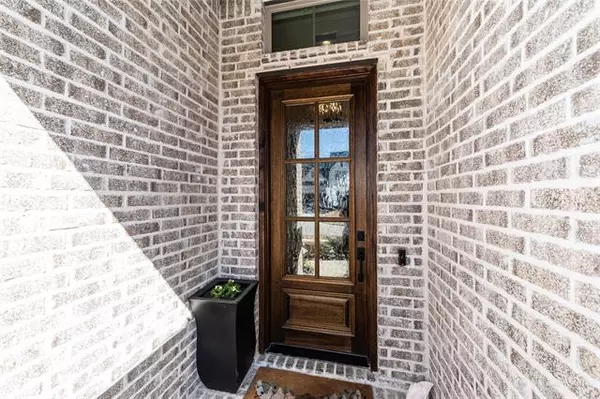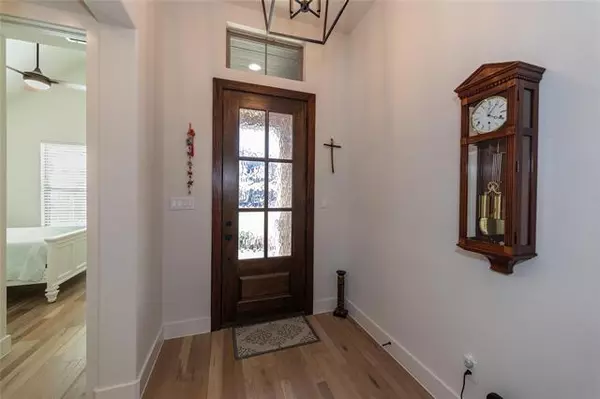$679,900
For more information regarding the value of a property, please contact us for a free consultation.
3616 Diamond Ridge Mckinney, TX 75071
4 Beds
3 Baths
2,569 SqFt
Key Details
Property Type Single Family Home
Sub Type Single Family Residence
Listing Status Sold
Purchase Type For Sale
Square Footage 2,569 sqft
Price per Sqft $264
Subdivision Wilmeth Ridge North-Phase Ii
MLS Listing ID 20011857
Sold Date 04/14/22
Style Ranch
Bedrooms 4
Full Baths 3
HOA Fees $83/ann
HOA Y/N Mandatory
Year Built 2019
Annual Tax Amount $9,231
Lot Size 7,492 Sqft
Acres 0.172
Lot Dimensions 60x125
Property Description
**Seller Will Consider Backup.** Modern Solid-Built and Beautifully Color Coordinated and Upgraded Energy Efficient Shaddock One Story with Excellent Floorplan flexibility including 4 beds, 3 baths, Media (Only Room with Carpet) or Dining RM, Study with Glass Front Doors & CLOSET, 8' Tall Doors Throughout, Oil Rubbed Hardware, Plumping and Lighting, Rounded Corners, Neutral Stained Cabinets, and Floors, large eat-in kitchen with $8000 Built-in Double-wide Electrolux Fridge, Quartz Counters, Granite Farm Sink, Large walk-in Pantry & Desk Hutch, Master Suite with Vaulted Ceilings, Larger Closet, Plumbed for Free Standing Tub, Large Covered Patio, pool ready backyard that faces a cul-de-sac and 3 Car Garage. Other features include Tankless Hot Water, Whole house Surge Protection at Breaker Panel, Whole House Softwater and RO System by Culligan, AC HEPPA Filter, and Disinfecting UV Light by Lenox, Prosper ISD.
Location
State TX
County Collin
Community Community Pool, Curbs, Greenbelt, Park, Perimeter Fencing, Playground, Sidewalks
Direction Google Maps
Rooms
Dining Room 1
Interior
Interior Features Cable TV Available, Decorative Lighting, Double Vanity, Eat-in Kitchen, Flat Screen Wiring, High Speed Internet Available, Kitchen Island, Open Floorplan, Pantry, Smart Home System, Sound System Wiring, Vaulted Ceiling(s), Walk-In Closet(s)
Heating ENERGY STAR Qualified Equipment, Fireplace Insert, Natural Gas, Zoned
Cooling Ceiling Fan(s), Central Air, Electric, ENERGY STAR Qualified Equipment, Zoned
Flooring Ceramic Tile, Hardwood
Fireplaces Number 1
Fireplaces Type Heatilator
Equipment Air Purifier
Appliance Built-in Refrigerator, Dishwasher, Disposal, Gas Cooktop, Gas Water Heater, Microwave, Plumbed For Gas in Kitchen, Plumbed for Ice Maker, Refrigerator, Tankless Water Heater, Vented Exhaust Fan, Water Filter, Water Purifier, Water Softener
Heat Source ENERGY STAR Qualified Equipment, Fireplace Insert, Natural Gas, Zoned
Laundry Electric Dryer Hookup, Utility Room, Full Size W/D Area
Exterior
Exterior Feature Covered Patio/Porch, Rain Gutters, Lighting
Garage Spaces 3.0
Fence Metal, Wood
Community Features Community Pool, Curbs, Greenbelt, Park, Perimeter Fencing, Playground, Sidewalks
Utilities Available All Weather Road, Cable Available, City Sewer, City Water, Concrete, Curbs
Roof Type Composition
Garage Yes
Building
Lot Description Few Trees, Interior Lot, Landscaped, Lrg. Backyard Grass, Sprinkler System, Subdivision
Story One
Foundation Slab
Structure Type Brick,Fiber Cement,Frame
Schools
School District Prosper Isd
Others
Acceptable Financing Cash, Conventional
Listing Terms Cash, Conventional
Financing Conventional
Special Listing Condition Survey Available
Read Less
Want to know what your home might be worth? Contact us for a FREE valuation!

Our team is ready to help you sell your home for the highest possible price ASAP

©2024 North Texas Real Estate Information Systems.
Bought with Sherri Stone • CityScape Realty

GET MORE INFORMATION





