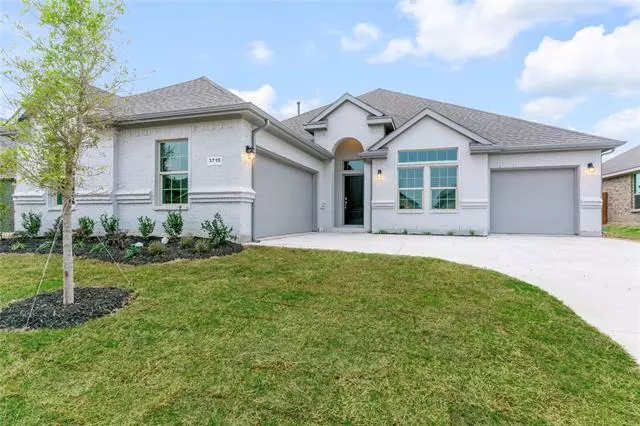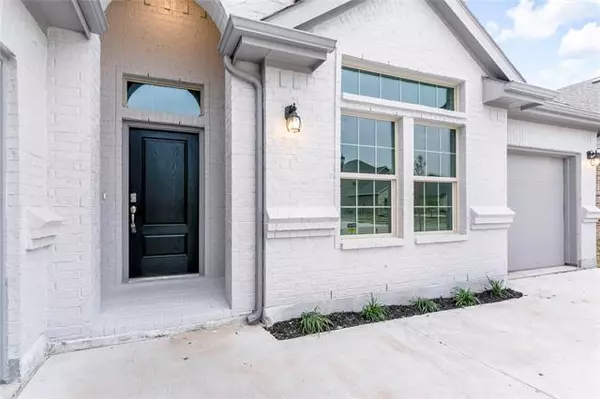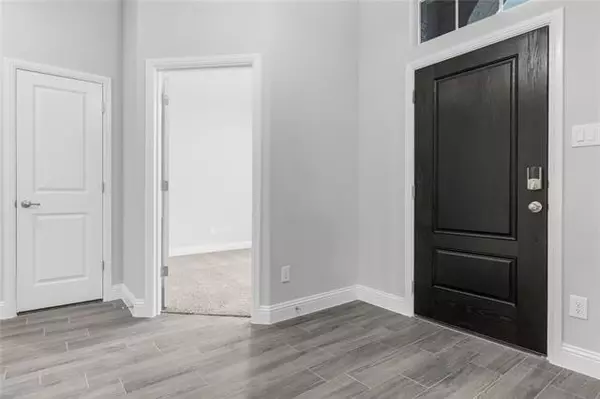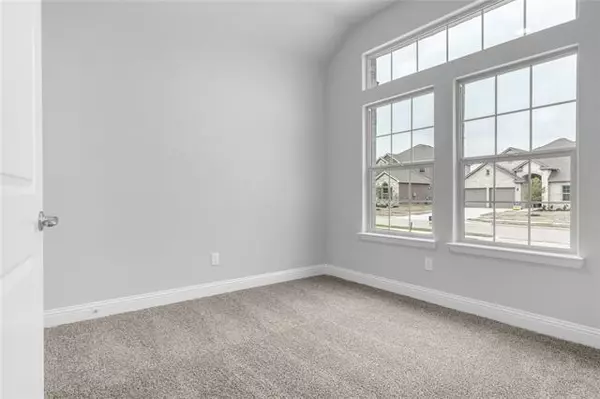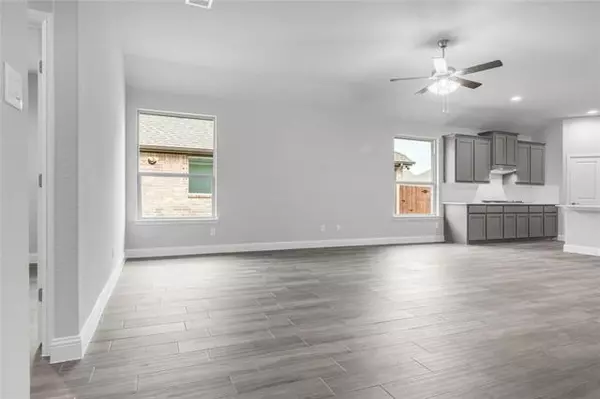$480,000
For more information regarding the value of a property, please contact us for a free consultation.
3715 Autumncrest Street Grand Prairie, TX 76065
4 Beds
2 Baths
2,270 SqFt
Key Details
Property Type Single Family Home
Sub Type Single Family Residence
Listing Status Sold
Purchase Type For Sale
Square Footage 2,270 sqft
Price per Sqft $211
Subdivision Greenway Trails Ph3
MLS Listing ID 20025128
Sold Date 05/25/22
Style Traditional
Bedrooms 4
Full Baths 2
HOA Fees $12/ann
HOA Y/N Mandatory
Year Built 2021
Lot Size 7,622 Sqft
Acres 0.175
Property Description
BRAND NEW HOME AND NEVER LIVED IN! Welcome to this spectacular 4 bed 2 bath newly-built home in south Grand Prairie! The plan name is Grandbury. With an open concept living area the kitchen, living, and dining room seamlessly flow into one another making it the perfect space for entertainment. Wood-like ceramic tiles throughout the main areas and bathrooms with carpet in the bedrooms. Stunning white quartz countertops in kitchen and bathrooms! The Kitchen boasts beautiful stainless steel Whirlpool appliances and a herringbone white subway tile backsplash. A split 3 car garage - the main 2 car garage and an additional 1 car garage on the opposing side of the home! The main garage leads into a mud room and oversized laundry area. With walk-in closets in every room you don't want to miss this beautiful home! 1 year workmanship, 2 year mechanical and 10 year structural warranty is still in place by Builder.
Location
State TX
County Ellis
Community Community Pool, Park, Playground, Sidewalks
Direction From 360 S - Exit Double Oak and go East. Left on Heritage Pkwy. Right on Crabapple. right on Autumncrest. Home will be on your right.
Rooms
Dining Room 1
Interior
Interior Features Cable TV Available, Decorative Lighting, Kitchen Island, Open Floorplan, Walk-In Closet(s)
Heating Central
Cooling Central Air
Flooring Carpet, Ceramic Tile
Appliance Dishwasher, Disposal, Gas Cooktop, Gas Water Heater, Microwave, Plumbed For Gas in Kitchen, Tankless Water Heater
Heat Source Central
Laundry Electric Dryer Hookup, Full Size W/D Area, Washer Hookup
Exterior
Exterior Feature Covered Patio/Porch
Garage Spaces 3.0
Fence Wood
Community Features Community Pool, Park, Playground, Sidewalks
Utilities Available Cable Available, City Sewer, City Water
Roof Type Composition
Garage Yes
Building
Lot Description Interior Lot
Story One
Foundation Combination, Slab
Structure Type Brick
Schools
School District Midlothian Isd
Others
Ownership See Tax
Acceptable Financing Cash, Conventional, VA Loan
Listing Terms Cash, Conventional, VA Loan
Financing Conventional
Read Less
Want to know what your home might be worth? Contact us for a FREE valuation!

Our team is ready to help you sell your home for the highest possible price ASAP

©2024 North Texas Real Estate Information Systems.
Bought with Michelle Ginigeme • Keller Williams Lonestar DFW

GET MORE INFORMATION

