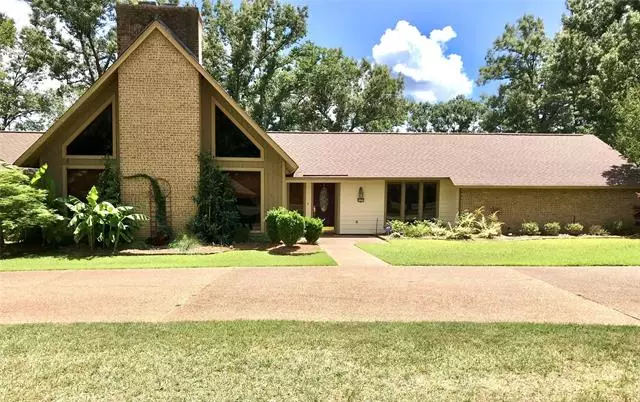$398,000
For more information regarding the value of a property, please contact us for a free consultation.
6337 Chippewa Trail Shreveport, LA 71107
3 Beds
3 Baths
3,648 SqFt
Key Details
Property Type Single Family Home
Sub Type Single Family Residence
Listing Status Sold
Purchase Type For Sale
Square Footage 3,648 sqft
Price per Sqft $109
Subdivision Indian Hills Estates
MLS Listing ID 20046845
Sold Date 06/14/22
Style Mid-Century Modern
Bedrooms 3
Full Baths 3
HOA Y/N None
Year Built 1979
Annual Tax Amount $4,091
Lot Size 1.328 Acres
Acres 1.328
Property Description
ESTATE SALE HAPPENING NOW! This property is located in the neighborhood of Indian Hills and sits on almost 1.5 acres. This home has tons of interior sq footage, just as much as it has outside living spaces and storage. There is a 2 car garage with special height and length for a large vehicle and a detached garage that's designed for your boat and ATV storage. Your main garage has a climate controlled workshop with built ins and was formerly used as the owner's art studio. The Master Bedroom has two separate Master Baths as well as multiple walk in closets! The kitchen has been updated with granite countertops, tile backsplash and an oversized island. Don't miss the office off the dining area that you can also use as a homework station for the kids. All of the bedrooms are located with a bonus room upstairs that could be used as a 4th bedroom. Wind down and relax in your backyard on your patio by your stone fireplace. There is even a portion of the yard fenced off for a home garden!
Location
State LA
County Caddo
Direction google maps
Rooms
Dining Room 1
Interior
Interior Features Built-in Features, Cable TV Available, Cathedral Ceiling(s), Decorative Lighting, Eat-in Kitchen, Granite Counters, High Speed Internet Available, Kitchen Island, Open Floorplan, Pantry, Sound System Wiring, Walk-In Closet(s), Wet Bar
Heating Central, Electric
Cooling Ceiling Fan(s), Central Air, Electric
Flooring Carpet, Ceramic Tile, Terrazzo, Wood
Fireplaces Number 1
Fireplaces Type Gas Starter, Living Room, Wood Burning
Appliance Dishwasher, Disposal, Electric Cooktop, Electric Oven, Double Oven, Trash Compactor
Heat Source Central, Electric
Laundry Electric Dryer Hookup, Utility Room, Full Size W/D Area, Washer Hookup
Exterior
Exterior Feature Covered Patio/Porch, Rain Gutters, Outdoor Living Center, Storage
Garage Spaces 3.0
Fence Chain Link, Fenced, Full, Wood
Utilities Available Asphalt
Roof Type Composition
Garage Yes
Building
Lot Description Acreage, Few Trees, Interior Lot, Lrg. Backyard Grass, Sprinkler System, Subdivision
Story One and One Half
Foundation Slab
Structure Type Brick,Siding,Wood
Schools
School District Caddo Psb
Others
Ownership Owner
Financing Conventional
Special Listing Condition Agent Related to Owner
Read Less
Want to know what your home might be worth? Contact us for a FREE valuation!

Our team is ready to help you sell your home for the highest possible price ASAP

©2024 North Texas Real Estate Information Systems.
Bought with Victoria Pickard • Berkshire Hathaway HomeServices Ally Real Estate

GET MORE INFORMATION

