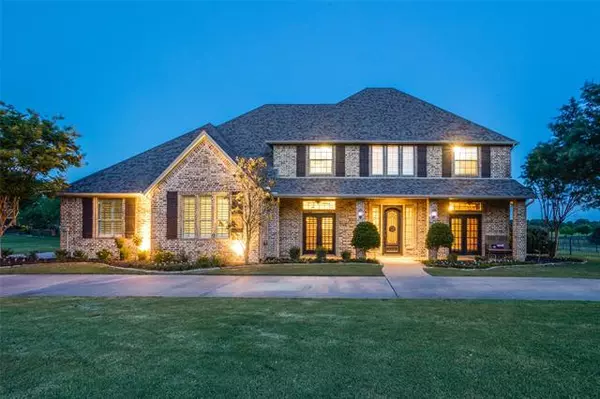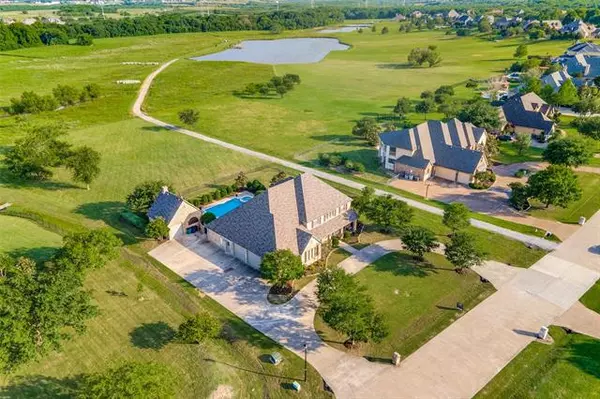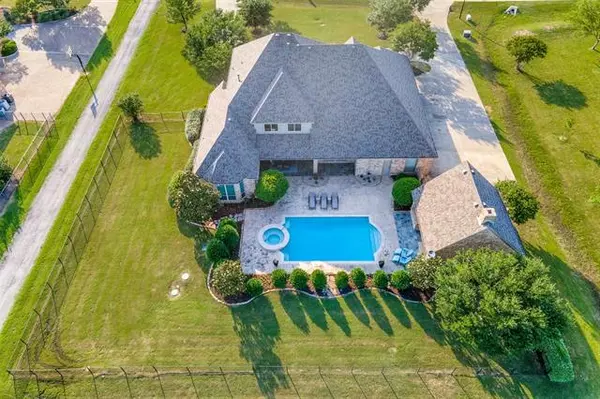$1,290,000
For more information regarding the value of a property, please contact us for a free consultation.
497 Ridge Point Drive Heath, TX 75126
4 Beds
5 Baths
4,364 SqFt
Key Details
Property Type Single Family Home
Sub Type Single Family Residence
Listing Status Sold
Purchase Type For Sale
Square Footage 4,364 sqft
Price per Sqft $295
Subdivision The Ridge
MLS Listing ID 20058650
Sold Date 06/15/22
Style Traditional
Bedrooms 4
Full Baths 4
Half Baths 1
HOA Fees $50/ann
HOA Y/N Mandatory
Year Built 2004
Annual Tax Amount $12,589
Lot Size 1.620 Acres
Acres 1.62
Property Description
PLEASE SUBMIT HIGHEST AND BEST OFFER BY TUESDAY, 5.24 at 12pm. THANK YOU! Quiet 1.62 acre cul-de-sac estate situated in the most sought-after neighborhood in Heath -- The Ridge. Spend each morning sipping coffee, listening to the tranquil pool waterfall and watching the sun rise over the 45-acre common area including ponds, dock and walking path. Large gourmet kitchen has 2 huge pantries, loads of cabinets, SS appl and quartz counters that opens to the family room. Downstairs master closet has soaring 3 levels of clothing, built-in drawers, shelves and an extra storage closet. Guest bedroom down, 2 more bedrooms and 2 generous living spaces up. Recently resurfaced salt water sport pool. Cabana complete with full kitchen including built in grill, gas burner, fridge, fireplace, bar for seating. Oversized 4 car garage with work bench area. 3 attic access points with loads of decked storage space. 2 story foyer. Beautiful covered front porch. FIBER Internet. Fresh paint. Roof new in 2020.
Location
State TX
County Rockwall
Community Community Dock, Greenbelt, Lake
Direction From Heath City Hall: S on 740. Left on King Rd. Left on Ridgemont. Left on Ridge Point Dr. Home down on right.
Rooms
Dining Room 3
Interior
Interior Features Built-in Features, Cable TV Available, Chandelier, Decorative Lighting, Double Vanity, Dry Bar, Eat-in Kitchen, Flat Screen Wiring, Granite Counters, High Speed Internet Available, Kitchen Island, Open Floorplan, Pantry, Walk-In Closet(s)
Heating Central, Natural Gas
Cooling Ceiling Fan(s), Central Air, Multi Units, Roof Turbine(s), Zoned
Flooring Carpet, Hardwood, Tile
Fireplaces Number 2
Fireplaces Type Blower Fan, Brick, Circulating, Family Room, Gas Logs, Outside
Appliance Built-in Gas Range, Commercial Grade Range, Dishwasher, Disposal, Electric Oven, Gas Cooktop, Microwave, Convection Oven, Double Oven, Refrigerator, Tankless Water Heater
Heat Source Central, Natural Gas
Laundry Electric Dryer Hookup, Utility Room, Full Size W/D Area, Washer Hookup
Exterior
Exterior Feature Attached Grill, Covered Patio/Porch, Gas Grill, Lighting, Outdoor Grill, Outdoor Kitchen, Outdoor Living Center
Garage Spaces 4.0
Fence Wrought Iron
Pool Cabana, Fenced, Gunite, Heated, In Ground, Outdoor Pool, Pool/Spa Combo, Salt Water, Separate Spa/Hot Tub, Sport, Waterfall
Community Features Community Dock, Greenbelt, Lake
Utilities Available Aerobic Septic, All Weather Road, City Water, Concrete, Individual Gas Meter, Individual Water Meter, Natural Gas Available, Underground Utilities
Roof Type Composition
Garage Yes
Private Pool 1
Building
Lot Description Adjacent to Greenbelt, Cul-De-Sac, Greenbelt, Interior Lot, Landscaped, Lrg. Backyard Grass, Many Trees, Oak, Sprinkler System, Subdivision
Story Two
Foundation Slab
Structure Type Brick,Rock/Stone
Schools
School District Rockwall Isd
Others
Restrictions Deed
Ownership See Agent
Acceptable Financing Cash, Conventional, VA Loan
Listing Terms Cash, Conventional, VA Loan
Financing Conventional
Special Listing Condition Deed Restrictions
Read Less
Want to know what your home might be worth? Contact us for a FREE valuation!

Our team is ready to help you sell your home for the highest possible price ASAP

©2024 North Texas Real Estate Information Systems.
Bought with Diana Smith • M&D Real Estate

GET MORE INFORMATION





