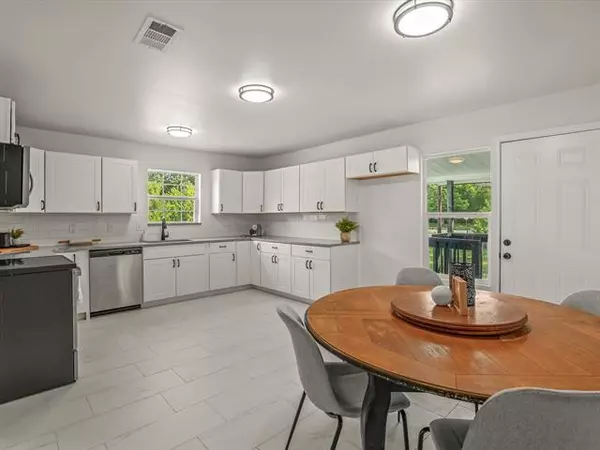$174,900
For more information regarding the value of a property, please contact us for a free consultation.
601 Hodge Street Bowie, TX 76230
3 Beds
2 Baths
1,428 SqFt
Key Details
Property Type Single Family Home
Sub Type Single Family Residence
Listing Status Sold
Purchase Type For Sale
Square Footage 1,428 sqft
Price per Sqft $122
Subdivision Weatherford
MLS Listing ID 20060087
Sold Date 06/22/22
Style Traditional
Bedrooms 3
Full Baths 2
HOA Y/N None
Year Built 1950
Annual Tax Amount $709
Lot Size 9,931 Sqft
Acres 0.228
Property Description
The cute home is sure to impress! It has been completely renovated with new plumbing, electrical, HVAC, roof, foundation, & cosmetic updates! At an unbelievable price in this market, it is sure to go fast! Come visit in person, or stroll through inside in the matterport walkthrough link. This new home features trendy ceramic tile in kitchen, & all wet areas. There is beautiful LVP wood look flooring throughout the home's main living areas, & in all three bedrooms. There are fans in the main living, & all the bedrooms as well. Kitchen features stainless steal appliances, granite counters, large kitchen sink, window in kitchen, & large dining area in kitchen as well with open concept. Bedrooms are split, & the primary bedroom has ensuite bath, as well as extra space for couch or office area! The covered porch in the front is a perfect cozy touch, as well as the covered deck in the back. The double carport is tall, & extra parking is in the driveway in front of it. Virtual tour in MLS.
Location
State TX
County Montague
Direction If you go I-35 N, exit 380 and turn left to go west, exit 287 N next, then exit 81 N, then take a right on Rock st, and lastly, a right on Hodge St. 601 Hodge St. Bowie, Tx is on your left.
Rooms
Dining Room 1
Interior
Interior Features Eat-in Kitchen, Granite Counters, Open Floorplan
Heating Central, Electric
Cooling Ceiling Fan(s), Central Air, Electric
Flooring Ceramic Tile, Luxury Vinyl Plank
Appliance Dishwasher, Disposal, Electric Range, Microwave
Heat Source Central, Electric
Laundry Electric Dryer Hookup, Full Size W/D Area, Washer Hookup
Exterior
Exterior Feature Covered Deck, Covered Patio/Porch
Carport Spaces 2
Fence None
Utilities Available City Sewer, City Water, Curbs
Roof Type Composition
Garage No
Building
Lot Description Corner Lot, Few Trees
Story One
Foundation Pillar/Post/Pier
Structure Type Siding,Wood
Schools
School District Bowie Isd
Others
Ownership Matthew Nelson
Acceptable Financing Cash, Conventional, FHA, VA Loan
Listing Terms Cash, Conventional, FHA, VA Loan
Financing Conventional
Read Less
Want to know what your home might be worth? Contact us for a FREE valuation!

Our team is ready to help you sell your home for the highest possible price ASAP

©2024 North Texas Real Estate Information Systems.
Bought with Tammy Gill • JPAR Southlake

GET MORE INFORMATION





