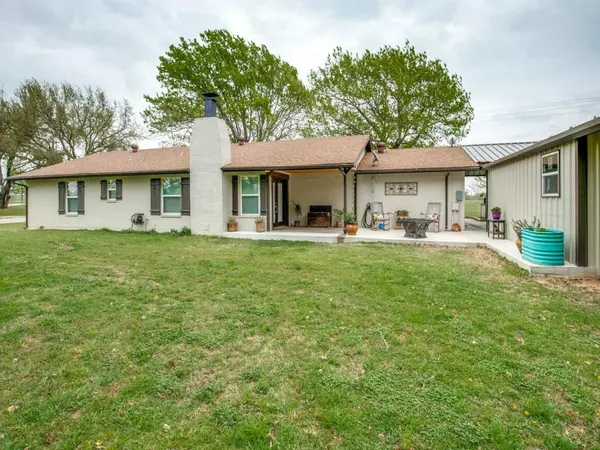$475,000
For more information regarding the value of a property, please contact us for a free consultation.
412 Buchanan Road Decatur, TX 76234
3 Beds
2 Baths
2,004 SqFt
Key Details
Property Type Single Family Home
Sub Type Single Family Residence
Listing Status Sold
Purchase Type For Sale
Square Footage 2,004 sqft
Price per Sqft $237
Subdivision South Meadows Ph 2
MLS Listing ID 20012304
Sold Date 06/22/22
Style Traditional
Bedrooms 3
Full Baths 2
HOA Y/N None
Year Built 1995
Annual Tax Amount $4,088
Lot Size 2.000 Acres
Acres 2.0
Property Description
Super convenient location just outside city limits! 2 ACRES ON A CORNER LOT with beautiful trees! Everything within 5 minutes away! Schools, medical facilities, downtown fun and shopping! So much has been updated and improved with this property! Fresh paint inside and out, NEW plumbing, NEW HVAC, NEW flooring, NEW fixtures, NEW cabinetry, NEW doors, NEW windows, Complete kitchen and bath updates and more! Home includes a walk-in pantry, walk in closets with built-ins, a separate office, NEW 20x24 shop with spray foam insulation and a new carport. Additional insulation added to attic space! The back porch provides a perfect space for enjoying mornings, evenings, cookouts and friends and family time! Kitchen and shop refrigerator can stay, along with trampoline. Low utilities and no city taxes! Great neighborhood! Great neighbors!
Location
State TX
County Wise
Direction From Decatur: South on FM 51 for 3 miles; turn left on Buchanan Road; follow through S curve to property on right just past school; On corner of Buchanan and South Meadows
Rooms
Dining Room 1
Interior
Interior Features Built-in Features, Decorative Lighting, Double Vanity, Eat-in Kitchen, Flat Screen Wiring, Granite Counters, High Speed Internet Available, Kitchen Island, Open Floorplan, Pantry, Vaulted Ceiling(s), Walk-In Closet(s)
Heating Electric, Fireplace(s)
Cooling Ceiling Fan(s), Electric
Flooring Ceramic Tile, Laminate
Fireplaces Number 1
Fireplaces Type Brick, Living Room, Masonry, Wood Burning
Appliance Dishwasher, Disposal, Electric Range, Electric Water Heater, Microwave, Plumbed for Ice Maker, Refrigerator, Water Softener
Heat Source Electric, Fireplace(s)
Laundry Electric Dryer Hookup, Utility Room, Stacked W/D Area, Washer Hookup
Exterior
Exterior Feature Covered Patio/Porch, Rain Gutters, Lighting
Carport Spaces 2
Fence None
Utilities Available Asphalt, Co-op Electric, Electricity Available, Outside City Limits, Septic, Well
Roof Type Asphalt
Garage No
Building
Lot Description Acreage, Cleared, Corner Lot, Few Trees, Landscaped
Story One
Foundation Slab
Structure Type Brick
Schools
School District Decatur Isd
Others
Ownership Smith
Acceptable Financing Cash, Conventional, FHA, Texas Vet, VA Loan
Listing Terms Cash, Conventional, FHA, Texas Vet, VA Loan
Financing Conventional
Special Listing Condition Aerial Photo, Agent Related to Owner, Res. Service Contract, Survey Available
Read Less
Want to know what your home might be worth? Contact us for a FREE valuation!

Our team is ready to help you sell your home for the highest possible price ASAP

©2025 North Texas Real Estate Information Systems.
Bought with Christie Rhine • Rhine Realty
GET MORE INFORMATION





