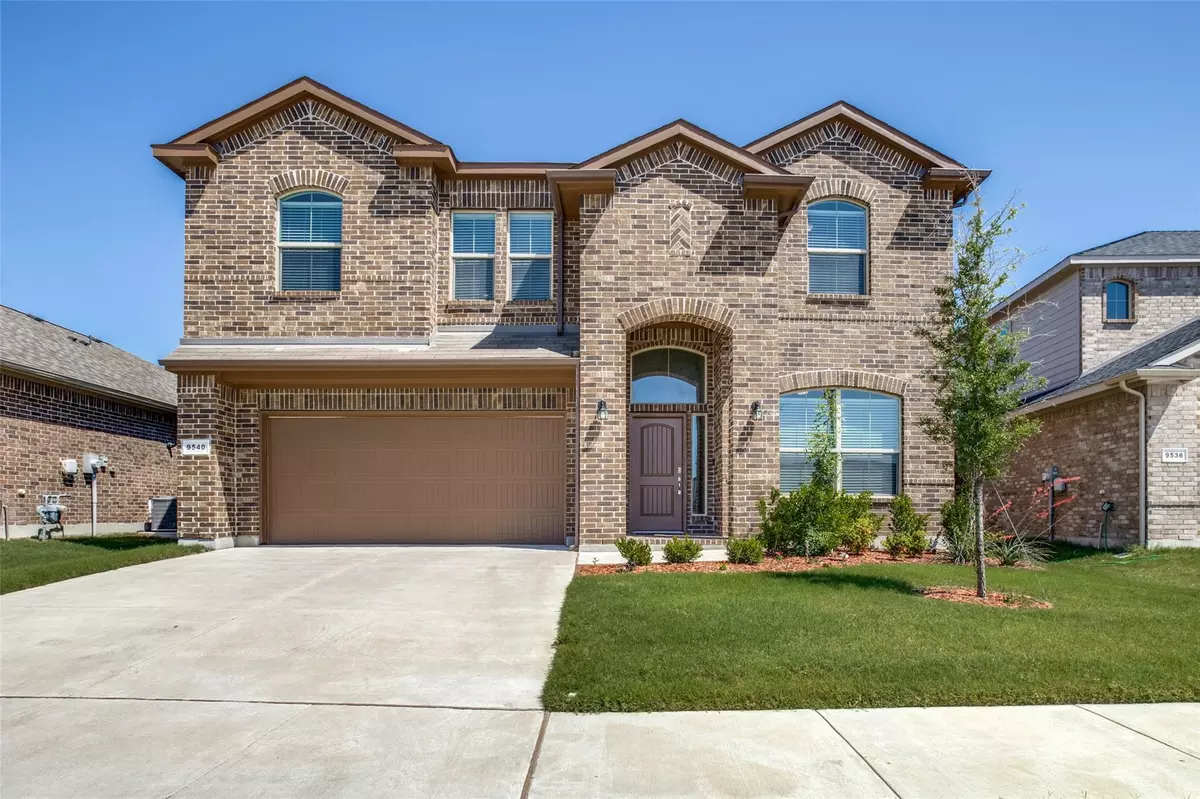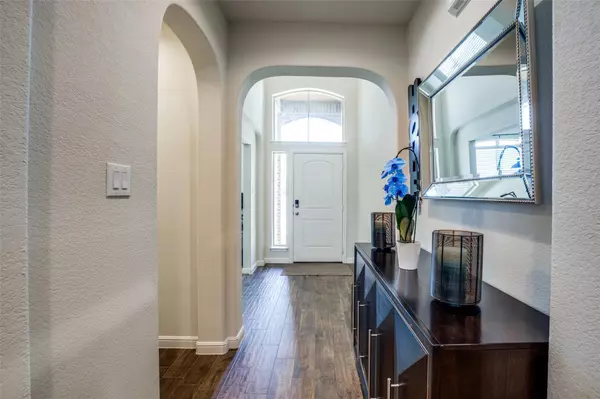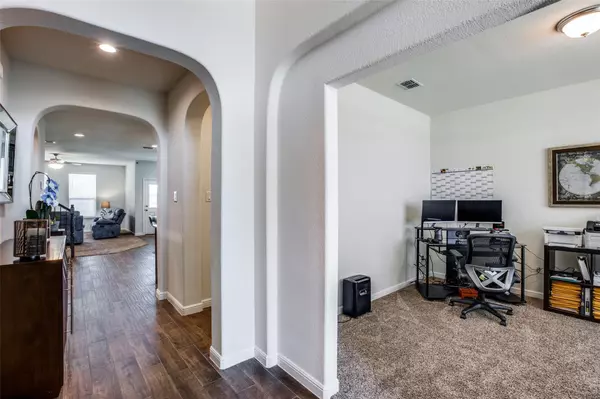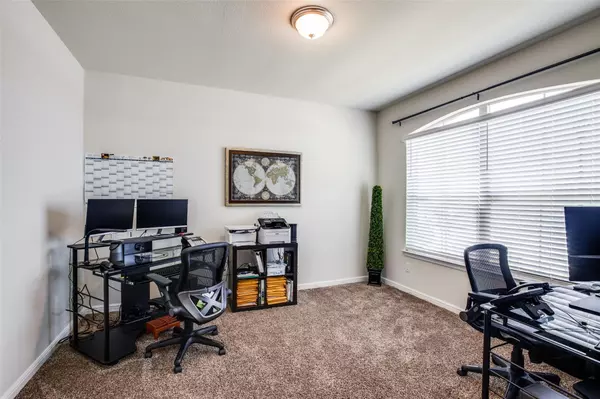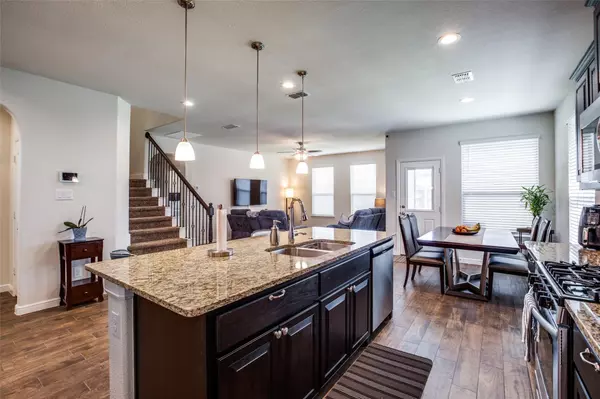$470,000
For more information regarding the value of a property, please contact us for a free consultation.
9540 Belle Prairie Trail Fort Worth, TX 76177
4 Beds
4 Baths
2,899 SqFt
Key Details
Property Type Single Family Home
Sub Type Single Family Residence
Listing Status Sold
Purchase Type For Sale
Square Footage 2,899 sqft
Price per Sqft $162
Subdivision Hawthorne Meadows
MLS Listing ID 20065890
Sold Date 06/29/22
Style Traditional
Bedrooms 4
Full Baths 3
Half Baths 1
HOA Fees $39/ann
HOA Y/N Mandatory
Year Built 2019
Annual Tax Amount $9,121
Lot Size 6,098 Sqft
Acres 0.14
Property Description
Welcome to 9540 Belle Prairie Trail! Located minutes from shopping and dining this almost new home has it all. Home boasts 4 bedrooms and a study, 3 full baths plus an additional powder room, and an oversized game room. Study room located on the 1st floor can be used as a 5th bedroom if needed but does not have a closet. Spacious kitchen with a large island, walk in pantry, and plenty of counter space. Kitchen overlooks into the first-floor family room which features plenty of window for ample natural lighting. The primary bedroom with ensuite offers separate bathtub and shower, and plenty of closet space. Texas sized game room upstairs with plenty of entertainment space. You will also find 3 additional bedrooms upstairs with 2 full bathrooms. Owner has added Solar Panels to the home. Average cost of electricity comes to around $30-50 per month depending on time of the year. 17 panels in total. Fridge, washer, and dryer are negotiable
Location
State TX
County Tarrant
Community Club House, Community Pool, Lake, Playground
Direction Please use GPS.
Rooms
Dining Room 1
Interior
Interior Features Cable TV Available, Granite Counters, High Speed Internet Available, Kitchen Island, Pantry, Smart Home System, Walk-In Closet(s)
Heating Active Solar, Central, Natural Gas
Cooling Central Air, Electric
Flooring Carpet, Ceramic Tile
Appliance Dishwasher, Dryer, Gas Cooktop, Microwave, Refrigerator, Tankless Water Heater, Washer
Heat Source Active Solar, Central, Natural Gas
Laundry Utility Room
Exterior
Garage Spaces 2.0
Fence Fenced
Community Features Club House, Community Pool, Lake, Playground
Utilities Available City Sewer, City Water, Individual Gas Meter
Waterfront Description Water Board Authority HOA
Roof Type Composition
Garage Yes
Building
Lot Description Interior Lot, Water/Lake View
Story Two
Foundation Slab
Structure Type Brick,Siding
Schools
School District Northwest Isd
Others
Restrictions Deed
Ownership Bernard Sintim-Danso
Acceptable Financing Cash, Conventional, FHA, VA Loan
Listing Terms Cash, Conventional, FHA, VA Loan
Financing Conventional
Special Listing Condition Aerial Photo, Deed Restrictions
Read Less
Want to know what your home might be worth? Contact us for a FREE valuation!

Our team is ready to help you sell your home for the highest possible price ASAP

©2024 North Texas Real Estate Information Systems.
Bought with Shyam Shrestha • Vastu Realty Inc.

GET MORE INFORMATION

