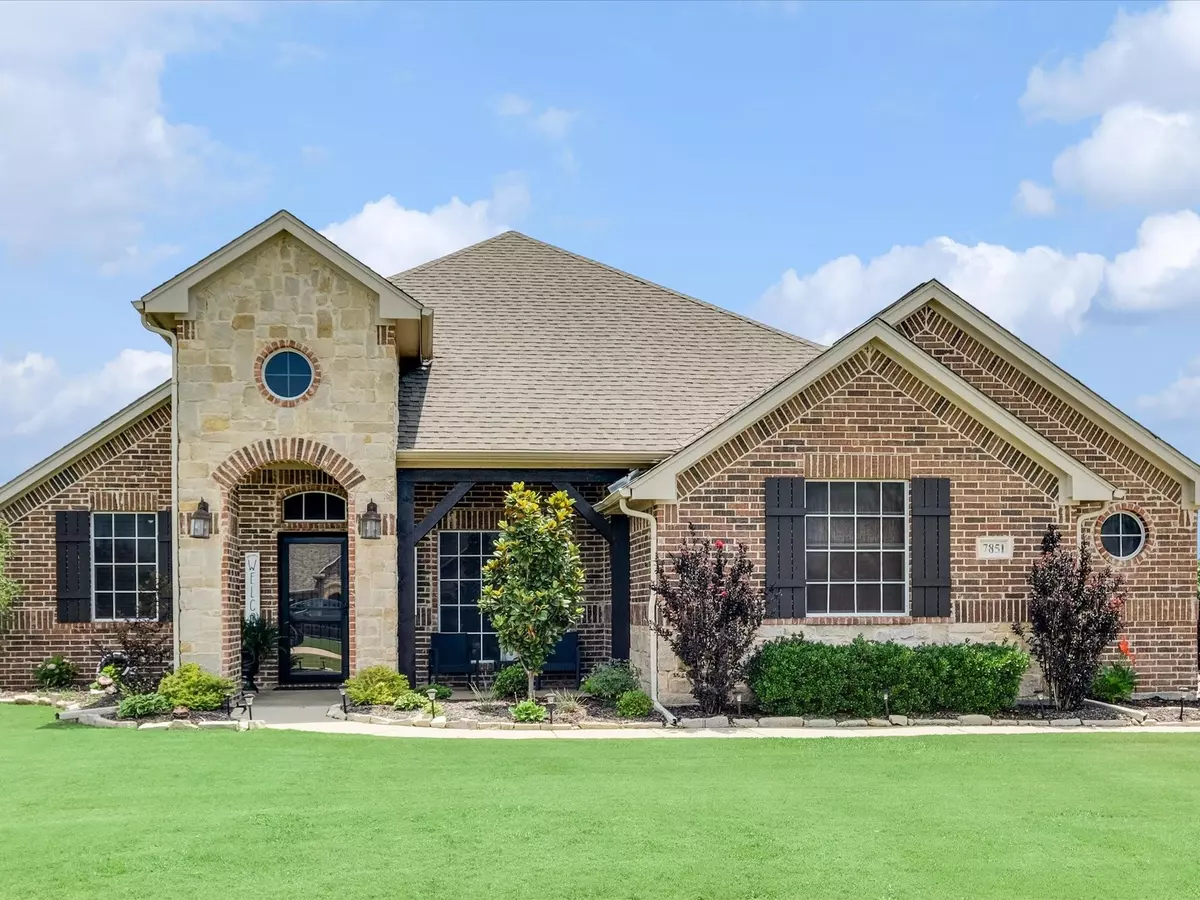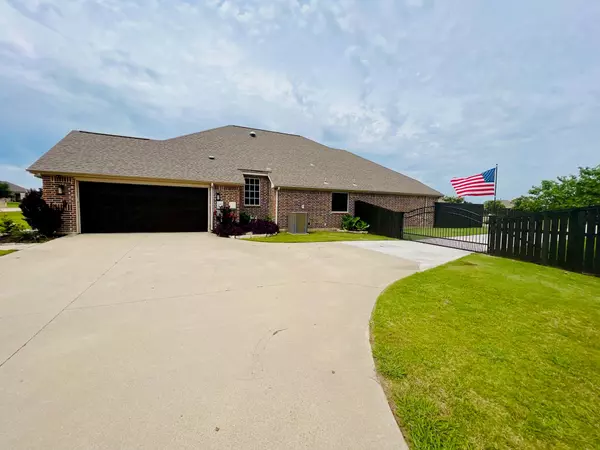$699,000
For more information regarding the value of a property, please contact us for a free consultation.
7851 Canyon Ridge Drive Northlake, TX 76247
4 Beds
2 Baths
2,445 SqFt
Key Details
Property Type Single Family Home
Sub Type Single Family Residence
Listing Status Sold
Purchase Type For Sale
Square Footage 2,445 sqft
Price per Sqft $285
Subdivision North Ridge Estates Ph 1 & 2
MLS Listing ID 20076647
Sold Date 07/12/22
Style Traditional
Bedrooms 4
Full Baths 2
HOA Fees $25/ann
HOA Y/N Mandatory
Year Built 2006
Annual Tax Amount $8,193
Lot Size 1.030 Acres
Acres 1.03
Property Description
Own your own gorgeous piece of Texas with room to spread out! This beautiful home has an open, updated 4 bedroom, 2 bath floor plan boasting 2445sf on a wonderfully landscaped 1.03ac corner lot. It has been completely updated through out, including both bathrooms, paint, flooring, HVAC(2021) and much more! Gorgeous updated kitchen has all stainless steel appliances, new lighting, granite, and even a custom built eat in island. Home features such bonus items as a resort style pool with waterfall and solar shades, an over sized 30'x16' screened in patio for those days you want a breeze, but not the sun or the bugs, and a full 25'x30' shop with electric (110v & 220v) and loft space. Raised garden set up and much more! Located in the highly desirable North Ridge Estates neighborhood, with a quiet country atmosphere, just minutes from I35W.
Location
State TX
County Denton
Direction From 35W exit FM407 headed west, take a right on Canyon Ridge Dr, house will be approx a block down on the corner on your right.
Rooms
Dining Room 1
Interior
Interior Features Cable TV Available, Decorative Lighting, Double Vanity, Eat-in Kitchen, Granite Counters, High Speed Internet Available, Kitchen Island, Open Floorplan
Heating Electric, ENERGY STAR Qualified Equipment, Fireplace(s), Heat Pump
Cooling Ceiling Fan(s), Central Air, Heat Pump
Flooring Carpet, Ceramic Tile, Luxury Vinyl Plank
Fireplaces Number 1
Fireplaces Type Electric, Wood Burning
Appliance Dishwasher, Disposal, Electric Cooktop, Electric Oven, Microwave
Heat Source Electric, ENERGY STAR Qualified Equipment, Fireplace(s), Heat Pump
Laundry Electric Dryer Hookup, Utility Room, Washer Hookup
Exterior
Exterior Feature Covered Patio/Porch, Garden(s), Rain Gutters, Lighting, Private Yard, RV/Boat Parking, Storage
Garage Spaces 2.0
Fence Back Yard, Privacy, Wood
Pool In Ground, Waterfall
Utilities Available Aerobic Septic, All Weather Road, Cable Available, City Water, Co-op Electric, Electricity Available, Septic
Roof Type Composition
Garage Yes
Private Pool 1
Building
Lot Description Acreage, Corner Lot, Few Trees, Landscaped, Lrg. Backyard Grass, Sprinkler System, Subdivision
Story One
Foundation Slab
Structure Type Brick,Concrete,Stone Veneer,Wood
Schools
School District Northwest Isd
Others
Ownership Of Record
Acceptable Financing Cash, Conventional, FHA
Listing Terms Cash, Conventional, FHA
Financing Conventional
Read Less
Want to know what your home might be worth? Contact us for a FREE valuation!

Our team is ready to help you sell your home for the highest possible price ASAP

©2024 North Texas Real Estate Information Systems.
Bought with Non-Mls Member • NON MLS

GET MORE INFORMATION





