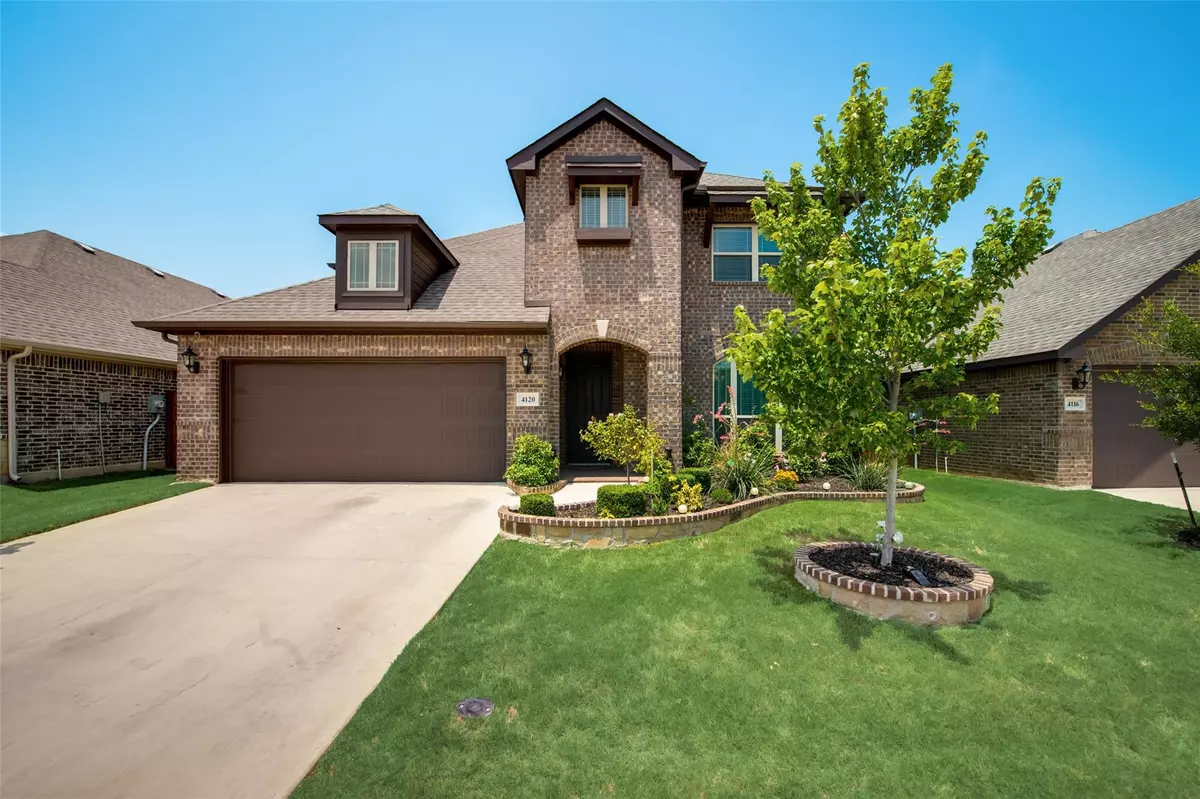$459,999
For more information regarding the value of a property, please contact us for a free consultation.
4120 Dublin Ridge Drive Fort Worth, TX 76036
5 Beds
4 Baths
3,296 SqFt
Key Details
Property Type Single Family Home
Sub Type Single Family Residence
Listing Status Sold
Purchase Type For Sale
Square Footage 3,296 sqft
Price per Sqft $139
Subdivision Rosemary Ridge Add
MLS Listing ID 20083098
Sold Date 08/01/22
Style Traditional
Bedrooms 5
Full Baths 3
Half Baths 1
HOA Fees $18/ann
HOA Y/N Mandatory
Year Built 2019
Annual Tax Amount $9,641
Lot Size 5,096 Sqft
Acres 0.117
Property Description
Come see this beautiful Bloomfield Home in the highly sought after community of Rosemary Ridge! This popular Dewberry III plan has 5 bedrooms and 3.1 baths. Each bedroom is HUGE which is hard to find on some newer homes, especially the secondary bedrooms. Enter this light & bright home, you will see a spacious dining room, open wrought iron staircase, & stunning hardwoods throughout the downstairs living areas. The roomy kitchen is open to the living room and breakfast nook, with plenty of counter & walking space. It has granite counter tops, large island, stainless steel appliances, & lots of cabinets and storage space with an incredible large walk in pantry! Upstairs has 4 bedrooms, 2 baths, and a game room with views of greenbelt across the street! Owners added fans in all bedrooms, gutters, hardwoods, paint, and new landscape with stone border. Backyard boasts a great covered porch, epoxy painted floors, & lush green grass! Home is walking distance to school, parks, and trails!
Location
State TX
County Tarrant
Community Perimeter Fencing
Direction Head East on McPherson Blvd, Turn right onto W. Cleburne Rd. - Old Cleburne Crowley Jct. Turn left onto Twinleaf Drive, Turn right onto Mountain Meadow Rd. Turn right onto Old Timber Lane and turn left Dublin Ridge Drive. The home will be on the left.
Rooms
Dining Room 2
Interior
Interior Features Cable TV Available, Decorative Lighting, Flat Screen Wiring, Granite Counters, High Speed Internet Available, Kitchen Island, Pantry, Vaulted Ceiling(s), Walk-In Closet(s)
Heating Central, Electric
Cooling Ceiling Fan(s), Central Air, Electric, ENERGY STAR Qualified Equipment
Flooring Carpet, Ceramic Tile, Hardwood, Luxury Vinyl Plank
Equipment Irrigation Equipment
Appliance Dishwasher, Disposal, Electric Range, Microwave
Heat Source Central, Electric
Laundry Utility Room, Full Size W/D Area
Exterior
Exterior Feature Covered Patio/Porch, Rain Gutters, Lighting
Garage Spaces 2.0
Fence Wood
Community Features Perimeter Fencing
Utilities Available Cable Available, City Sewer, City Water, Electricity Available
Roof Type Composition
Garage Yes
Building
Lot Description Adjacent to Greenbelt, Interior Lot, Landscaped, Park View, Sprinkler System, Subdivision
Story Two
Foundation Slab
Structure Type Brick,Concrete,Radiant Barrier,Siding,Wood
Schools
School District Crowley Isd
Others
Restrictions Deed,Development
Ownership See Tax Records
Acceptable Financing Cash, Conventional, FHA, VA Loan, Other
Listing Terms Cash, Conventional, FHA, VA Loan, Other
Financing VA
Special Listing Condition Deed Restrictions, Survey Available
Read Less
Want to know what your home might be worth? Contact us for a FREE valuation!

Our team is ready to help you sell your home for the highest possible price ASAP

©2024 North Texas Real Estate Information Systems.
Bought with Nikki Brown • Monument Realty

GET MORE INFORMATION





