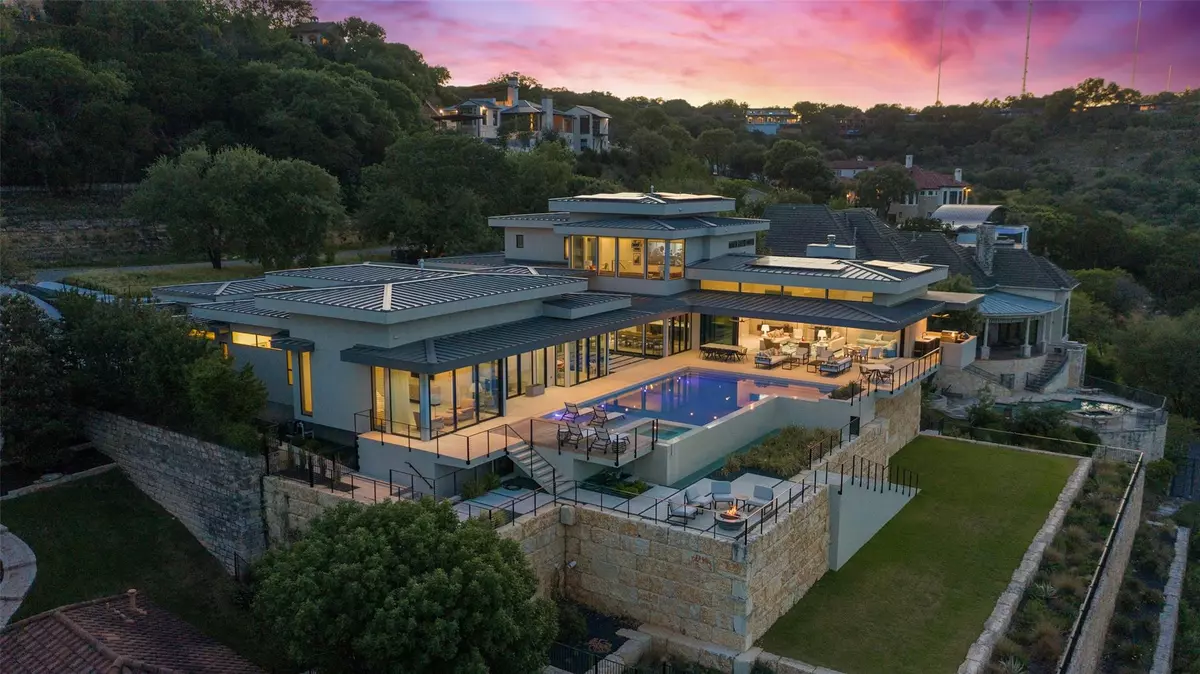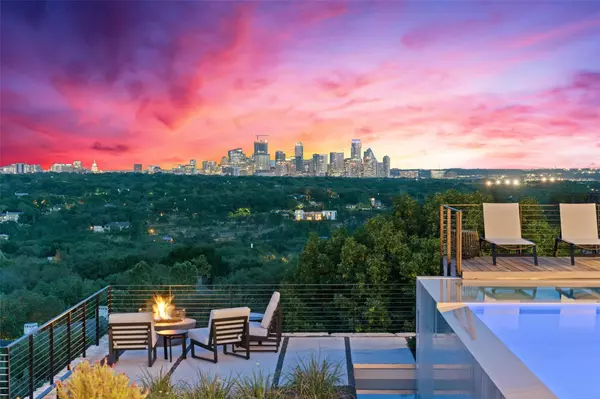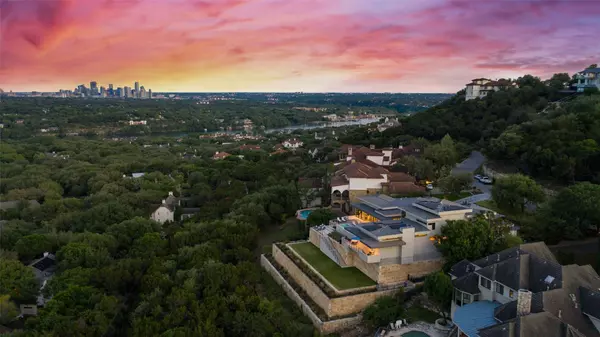$12,250,000
For more information regarding the value of a property, please contact us for a free consultation.
4310 River Garden Trail Austin, TX 78746
4 Beds
7 Baths
6,113 SqFt
Key Details
Property Type Single Family Home
Sub Type Single Family Residence
Listing Status Sold
Purchase Type For Sale
Square Footage 6,113 sqft
Price per Sqft $2,003
Subdivision Summit At West Rim On Mount La
MLS Listing ID 20092582
Sold Date 08/08/22
Style Contemporary/Modern
Bedrooms 4
Full Baths 5
Half Baths 2
HOA Fees $8/ann
HOA Y/N Mandatory
Year Built 2021
Annual Tax Amount $54,645
Lot Size 1.012 Acres
Acres 1.012
Property Description
STUNNING VIEWS OF LAKE AUSTIN AND DOWNTOWN AUSTIN provide the backdrop for an exceptional contemporary dwelling. Inspired by the iconic Hollywood Hills Stahl House, the architect created a masterful illusion: a 6,113 sq. ft. home suspended over the hillside. Walk onto the property and experience the tranquility of artistic landscaping, shady trees and vibrant native plants. Step inside the foyer to discover a seamless floor plan, augmented by sleek Dekton floors, Lutron lighting system, and stunning views at every turn. Walls of Motorized sliding glass doors open onto an al fresco dining area overlooking the resort-style pool and spa, amazing views creating the ideal blend of indoor and outdoor space. The lush 1.01-acre allotment features a tiered lawn and ample deck space to enjoy the areas natural beauty. Built with incredible attention to detail, this New-Century Modern residence offers an unparalleled experience of Austin luxury living.
Location
State TX
County Travis
Community Curbs, Gated
Direction Westlake Drive to Westlake Pass, left on River Garden Trail
Rooms
Dining Room 1
Interior
Interior Features Built-in Features, Built-in Wine Cooler, Cable TV Available, Chandelier, Decorative Lighting, Double Vanity, Eat-in Kitchen, Granite Counters, Kitchen Island, Open Floorplan, Pantry, Sound System Wiring, Walk-In Closet(s)
Heating Central
Cooling Central Air
Flooring Tile, Wood, Other
Fireplaces Number 1
Fireplaces Type Family Room
Appliance Built-in Refrigerator, Dishwasher, Disposal, Dryer, Electric Cooktop, Gas Oven, Microwave, Convection Oven, Washer
Heat Source Central
Laundry Gas Dryer Hookup, Utility Room
Exterior
Exterior Feature Courtyard, Rain Gutters, Lighting, Outdoor Kitchen, Private Yard
Garage Spaces 3.0
Pool Gunite, In Ground, Infinity, Pool/Spa Combo, Private
Community Features Curbs, Gated
Utilities Available Cable Available, City Sewer, City Water, Electricity Connected
Roof Type Metal
Garage Yes
Private Pool 1
Building
Lot Description Landscaped, Sprinkler System, Water/Lake View
Story Two
Foundation Slab
Structure Type Concrete,Rock/Stone
Schools
School District Eanes Isd
Others
Restrictions Deed
Ownership On File
Acceptable Financing Cash, Conventional
Listing Terms Cash, Conventional
Financing Cash
Special Listing Condition Deed Restrictions, Survey Available
Read Less
Want to know what your home might be worth? Contact us for a FREE valuation!

Our team is ready to help you sell your home for the highest possible price ASAP

©2025 North Texas Real Estate Information Systems.
Bought with Non-Mls Member • NON MLS
GET MORE INFORMATION





